3836 Mason Port Drive, Wilmington, NC 28409
Local realty services provided by:ERA Strother Real Estate
3836 Mason Port Drive,Wilmington, NC 28409
$749,000
- 4 Beds
- 3 Baths
- 3,261 sq. ft.
- Single family
- Pending
Listed by: kristen lueck, andy a bovender
Office: compass carolinas llc.
MLS#:100485304
Source:NC_CCAR
Price summary
- Price:$749,000
- Price per sq. ft.:$229.68
About this home
**Use our preferred lender to receive lender incentives.**
Welcome to 3836 Mason Port Drive — ready for immediate move in, this nearly brand-new home combines style, comfort, and convenience.
Nestled within the desirable East and Mason community, the Cypress floor plan offers the largest square footage in its collection, providing all the benefits of a spacious single-family home without the upkeep of a larger yard. Thoughtfully designed and packed with upgrades, this home includes custom shutters and blinds, a fenced backyard with a large custom patio, alarm system, and a refrigerator (just purchased in fall of 2024).
As you step inside, you'll be greeted by a welcoming family room featuring a cozy fireplace and built-in shelving, ideal for both entertaining guests or enjoying quiet evenings. Large stacking sliders open to a generous screened porch, seamlessly extending your living space outdoors — perfect for morning coffee, alfresco dining or watching TV outdoors. The gourmet kitchen is a chef's dream, with a gas cooktop, an oversized island that seats four or more, plus a large pantry to accommodate all your storage needs. On the first floor, you'll also find a versatile guest suite and a flexible bonus room — great for a home office, home gym, playroom, or additional living area.
Upstairs, a spacious loft serves as a second living area, offering plenty of room for relaxation or additional entertaining. The expansive primary suite features a large walk-in closet, a luxurious soaking tub, a walk-in shower, and separate vanities. Two additional guest bedrooms and a laundry room (complete with sink and ample cabinetry) round out the second floor.
Practical touches include a mudroom with built-in bench, shelving, and coat hooks perfect for organizing your belongings as you come and go.
Contact an agent
Home facts
- Year built:2024
- Listing ID #:100485304
- Added:330 day(s) ago
- Updated:December 22, 2025 at 08:42 AM
Rooms and interior
- Bedrooms:4
- Total bathrooms:3
- Full bathrooms:3
- Living area:3,261 sq. ft.
Heating and cooling
- Cooling:Central Air
- Heating:Electric, Forced Air, Heating
Structure and exterior
- Roof:Architectural Shingle
- Year built:2024
- Building area:3,261 sq. ft.
- Lot area:0.11 Acres
Schools
- High school:Hoggard
- Middle school:Roland Grise
- Elementary school:Masonboro Elementary
Finances and disclosures
- Price:$749,000
- Price per sq. ft.:$229.68
New listings near 3836 Mason Port Drive
- New
 $215,000Active0.25 Acres
$215,000Active0.25 Acres603 Belhaven Drive, Wilmington, NC 28411
MLS# 100546268Listed by: A NON MEMBER - New
 $124,900Active-- beds -- baths
$124,900Active-- beds -- baths2606 Robeson Street, Wilmington, NC 28405
MLS# 100546244Listed by: COLLECTIVE REALTY LLC - New
 $335,000Active2 beds 2 baths1,536 sq. ft.
$335,000Active2 beds 2 baths1,536 sq. ft.15 Laurel Drive, Wilmington, NC 28405
MLS# 100546242Listed by: COLDWELL BANKER SEA COAST ADVANTAGE - New
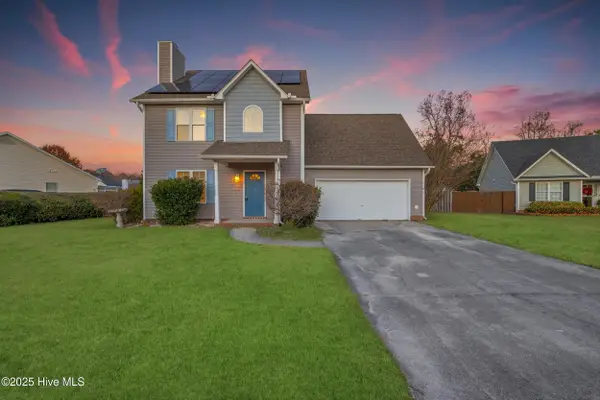 $496,000Active3 beds 3 baths1,875 sq. ft.
$496,000Active3 beds 3 baths1,875 sq. ft.7106 Haven Way, Wilmington, NC 28411
MLS# 100546237Listed by: COTTON PROPERTY MANAGEMENT - New
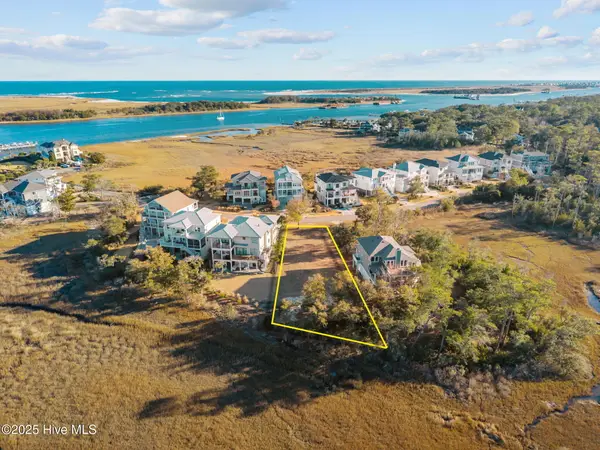 $897,500Active0.39 Acres
$897,500Active0.39 Acres1347 Tidalwalk Drive, Wilmington, NC 28409
MLS# 100546200Listed by: PALM REALTY, INC. - New
 $590,245Active2 beds 3 baths1,149 sq. ft.
$590,245Active2 beds 3 baths1,149 sq. ft.14 Grace Street #1011, Wilmington, NC 28401
MLS# 100546094Listed by: INTRACOASTAL REALTY CORPORATION - New
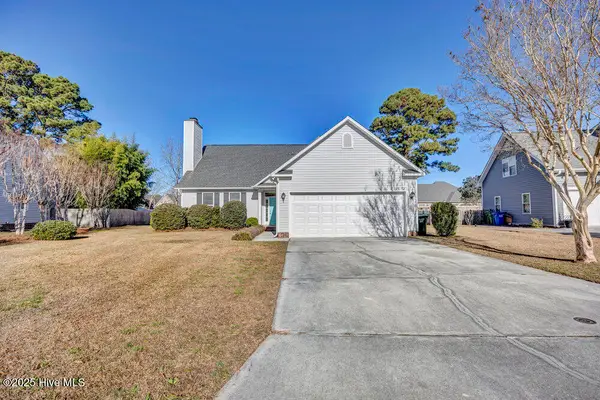 $449,900Active3 beds 2 baths1,674 sq. ft.
$449,900Active3 beds 2 baths1,674 sq. ft.5413 Whaler Way, Wilmington, NC 28409
MLS# 100546133Listed by: INTRACOASTAL REALTY CORP - New
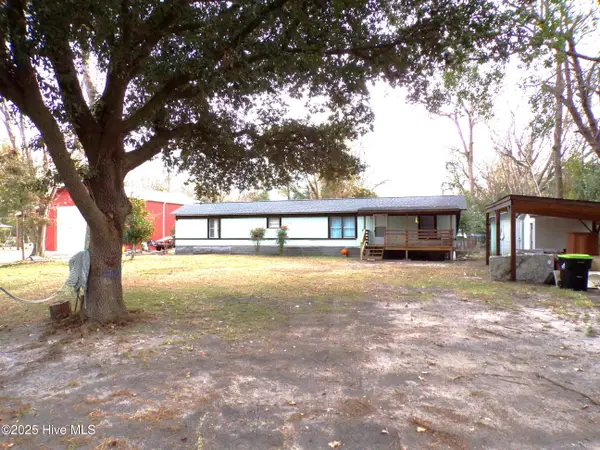 $229,000Active2 beds 2 baths744 sq. ft.
$229,000Active2 beds 2 baths744 sq. ft.5901 Misty Morning Lane, Wilmington, NC 28409
MLS# 100546190Listed by: CARDOSO & COMPANY - New
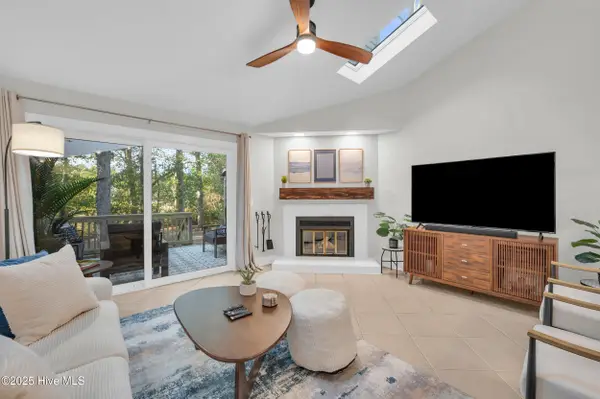 $329,000Active2 beds 2 baths1,289 sq. ft.
$329,000Active2 beds 2 baths1,289 sq. ft.207 Saint Luke Court, Wilmington, NC 28409
MLS# 100546110Listed by: KELLER WILLIAMS INNOVATE-WILMINGTON - New
 $220,000Active3 beds 2 baths1,335 sq. ft.
$220,000Active3 beds 2 baths1,335 sq. ft.908 Litchfield Way #C, Wilmington, NC 28405
MLS# 100546149Listed by: CAPE COTTAGES REALTY LLC
