- ERA
- North Carolina
- Wilmington
- 3920 Watersail Drive #87
3920 Watersail Drive #87, Wilmington, NC 28409
Local realty services provided by:ERA Strother Real Estate
3920 Watersail Drive #87,Wilmington, NC 28409
$720,370
- 4 Beds
- 3 Baths
- 2,847 sq. ft.
- Single family
- Active
Listed by: aaron c favolise, kathleen g postel
Office: fonville morisey & barefoot
MLS#:100530750
Source:NC_CCAR
Price summary
- Price:$720,370
- Price per sq. ft.:$253.03
About this home
The Lennon by Robuck Homes, the LAST opportunity on the pond in Mason Walk! This 4-bedroom, 3.5-bath Modern Farmhouse offers stylish living with thoughtful details throughout. The open-concept first floor features a gourmet kitchen with Calacatta Gold quartz countertops, farmhouse sink, and a professional Frigidaire gas appliance package. The kitchen flows seamlessly into the family room, highlighted by custom built-ins, a cozy fireplace, and fixed accent windows overlooking the pond for added natural light. The first-floor primary suite is a private retreat with a tray ceiling, walk-in closet, and spa-inspired bath featuring dual vanities and a beautifully tiled shower. Upstairs, a spacious loft anchors three additional bedrooms and a dual-sink hall bath, perfect for family or guests. Luxury finishes include Revwood oak flooring in main living areas, upgraded crown trim, designer lighting, and a Hanover mantel with artisan tile surround. Outdoor living shines with a screened porch overlooking the pond, a welcoming front porch, and a detached two-car garage with breezeway. Don't miss one of the final NEW homes in Mason Walk!
Contact an agent
Home facts
- Year built:2026
- Listing ID #:100530750
- Added:139 day(s) ago
- Updated:February 02, 2026 at 11:16 AM
Rooms and interior
- Bedrooms:4
- Total bathrooms:3
- Full bathrooms:2
- Half bathrooms:1
- Living area:2,847 sq. ft.
Heating and cooling
- Cooling:Central Air
- Heating:Electric, Forced Air, Heating
Structure and exterior
- Roof:Architectural Shingle
- Year built:2026
- Building area:2,847 sq. ft.
- Lot area:0.1 Acres
Schools
- High school:Hoggard
- Middle school:Roland Grise
- Elementary school:Masonboro Elementary
Finances and disclosures
- Price:$720,370
- Price per sq. ft.:$253.03
New listings near 3920 Watersail Drive #87
- New
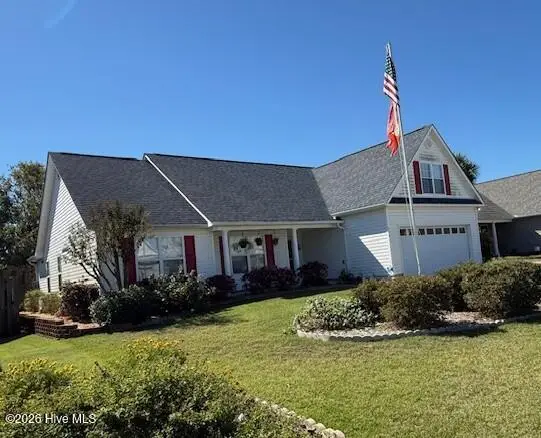 $380,000Active3 beds 2 baths1,784 sq. ft.
$380,000Active3 beds 2 baths1,784 sq. ft.654 Castine Way, Wilmington, NC 28412
MLS# 100552378Listed by: INTRACOASTAL REALTY CORP - New
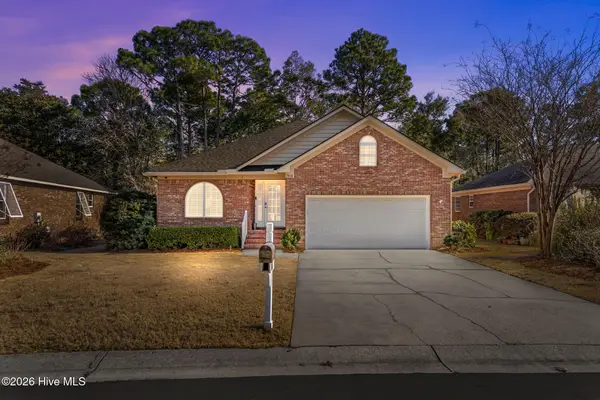 $394,900Active3 beds 2 baths1,588 sq. ft.
$394,900Active3 beds 2 baths1,588 sq. ft.7816 Cypress Island Drive, Wilmington, NC 28412
MLS# 100552343Listed by: KELLER WILLIAMS INNOVATE-WILMINGTON - Open Sat, 12 to 3:30pmNew
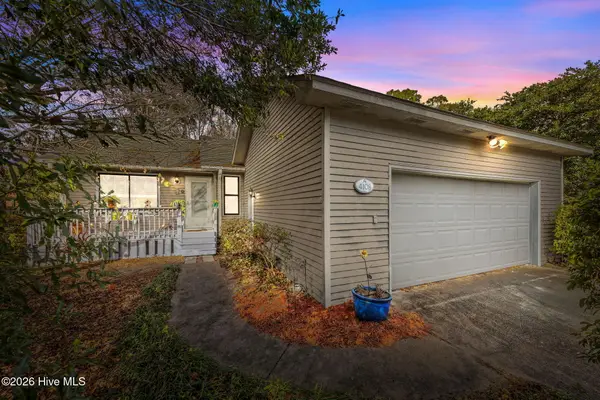 $369,900Active3 beds 2 baths1,283 sq. ft.
$369,900Active3 beds 2 baths1,283 sq. ft.4108 Cheney Place, Wilmington, NC 28412
MLS# 100552337Listed by: KELLER WILLIAMS INNOVATE-WILMINGTON - New
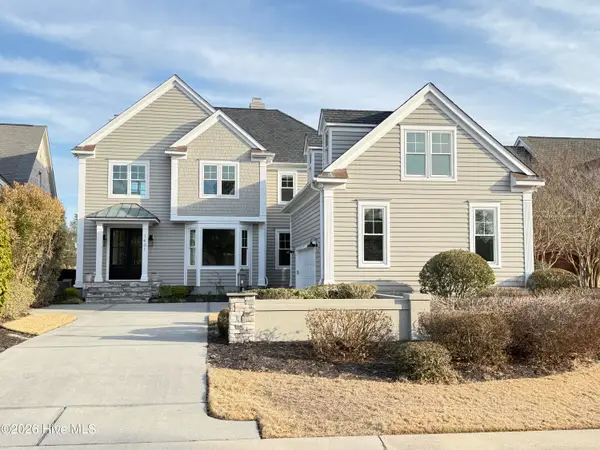 $1,895,000Active4 beds 5 baths4,194 sq. ft.
$1,895,000Active4 beds 5 baths4,194 sq. ft.1401 Regatta Drive, Wilmington, NC 28405
MLS# 100552340Listed by: INTRACOASTAL REALTY CORP - New
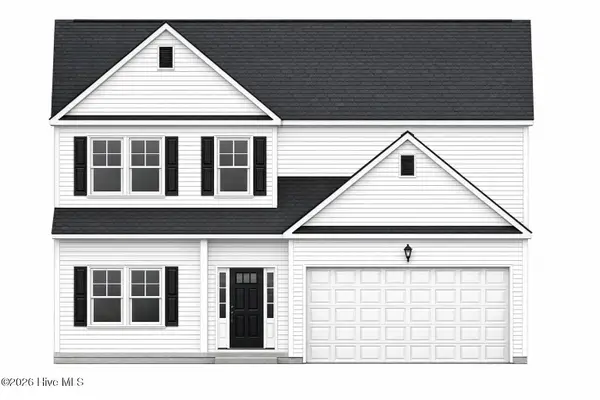 $460,000Active5 beds 3 baths2,104 sq. ft.
$460,000Active5 beds 3 baths2,104 sq. ft.5110 Hunters Trail, Wilmington, NC 28405
MLS# 100552321Listed by: IVESTER JACKSON CHRISTIE'S - New
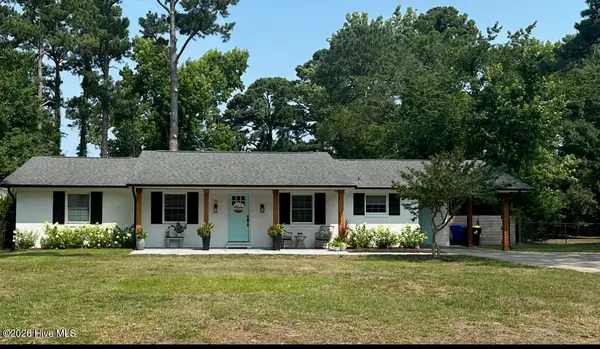 $474,000Active3 beds 2 baths1,458 sq. ft.
$474,000Active3 beds 2 baths1,458 sq. ft.113 Wellington Drive, Wilmington, NC 28411
MLS# 100552311Listed by: HOWARD HANNA ALLEN TATE|HORIZON REALTY GROUP - New
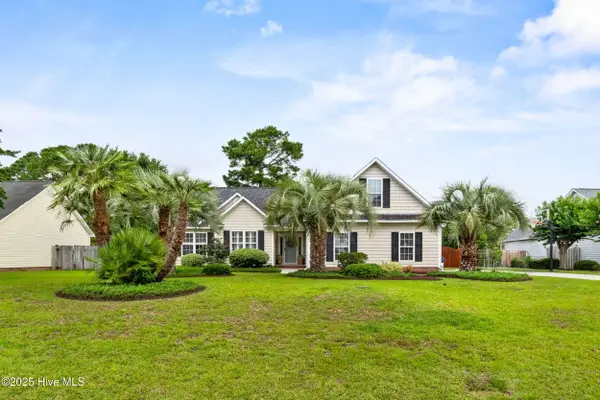 $575,000Active4 beds 2 baths1,958 sq. ft.
$575,000Active4 beds 2 baths1,958 sq. ft.4809 W Grove Drive, Wilmington, NC 28409
MLS# 100552310Listed by: EAST ATLANTIC REALTY LLC - New
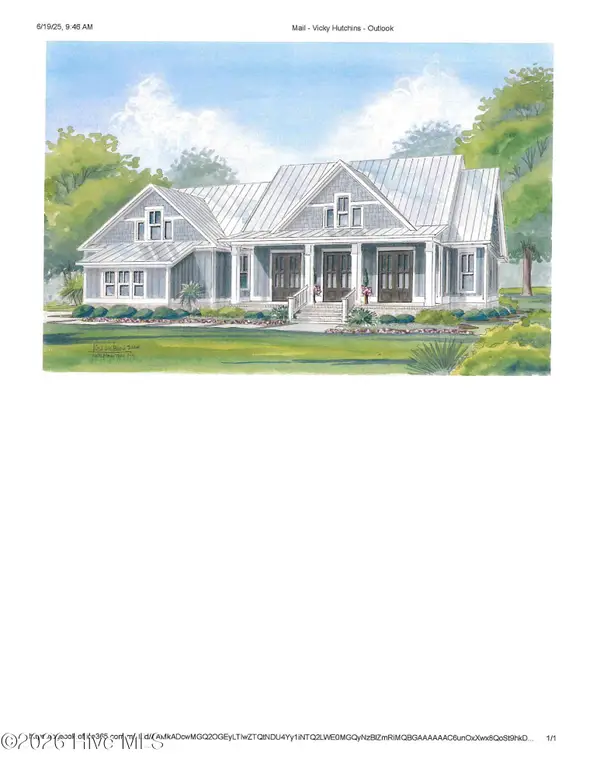 $2,550,000Active4 beds 4 baths3,658 sq. ft.
$2,550,000Active4 beds 4 baths3,658 sq. ft.7116 Abernathy Court, Wilmington, NC 28405
MLS# 100552290Listed by: LANDFALL REALTY, LLC - New
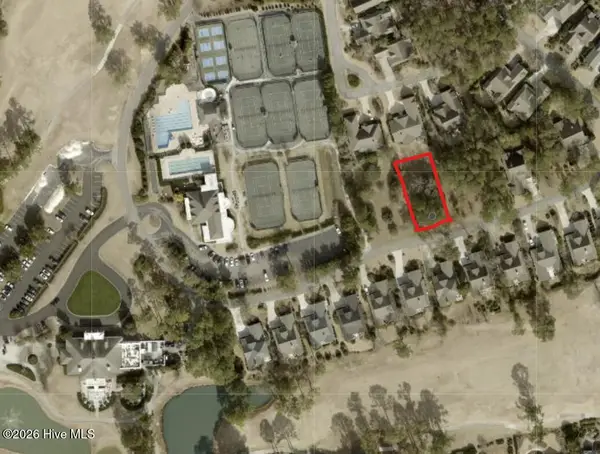 $240,000Active0.29 Acres
$240,000Active0.29 Acres8344 Vintage Club Circle, Wilmington, NC 28411
MLS# 100552274Listed by: COLDWELL BANKER SEA COAST ADVANTAGE - New
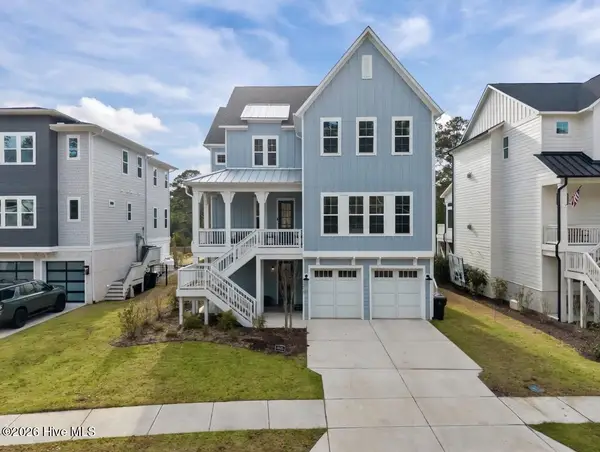 $1,100,000Active4 beds 4 baths3,451 sq. ft.
$1,100,000Active4 beds 4 baths3,451 sq. ft.7217 Winding Marsh Court, Wilmington, NC 28411
MLS# 100552247Listed by: LANDMARK SOTHEBY'S INTERNATIONAL REALTY

