3938 Sweetbriar Road, Wilmington, NC 28403
Local realty services provided by:ERA Strother Real Estate
3938 Sweetbriar Road,Wilmington, NC 28403
$488,500
- 4 Beds
- 3 Baths
- 2,018 sq. ft.
- Single family
- Pending
Listed by: gary j traflet
Office: living seaside realty group
MLS#:100529785
Source:NC_CCAR
Price summary
- Price:$488,500
- Price per sq. ft.:$242.07
About this home
Discover the perfect blend of charm and modern touches in this beautiful brick ranch home. Located on a large lot in the highly sought-after Lincoln Forest neighborhood, you will love the proximity to everything Wilmington has to offer. Get ready to be impressed as you step inside this inviting home featuring over 2000 sq. ft, large living areas, 4 bedrooms and 3 full bathrooms. Enjoy a spacious living room with lovely natural lighting, neutral colors and elegant hardwood floors throughout many rooms. The cozy dining room has been opened to the heart of your home, a renovated kitchen. Delight in white, shaker style cabinetry, tile backsplash, granite countertops, two pantries and a large island with an eat-in bar. The updates continue with stainless steel appliances, a gas range, a built-in microwave, a R/O filter, and a blend of natural colors. Gather with friends and family in your expansive family room offering gorgeous natural lighting, a cozy fireplace and a door leading to the outside deck and patio. Featuring two primary bedrooms with private en-suite baths, this home offers exceptional flexibility whether for multigenerational living, guest accommodations, or simply extra comfort for everyone. The main primary bedroom offers multiple windows, open feel with vaulted ceilings, a spacious walk-in closet and an en-suite bath with dual vanity, walk-in shower and a large jetted tub. Bedrooms 3 and 4 share another conveniently located, updated full bath. Outside, take advantage of a large, screened porch and the wooded views which are protected and shall always be preserved. Enjoy hard to find privacy in your fenced in backyard with a fire pit, shed and plenty of room to roam. Other features include a one car garage w/workshop, a large driveway, many new lighting fixtures, and a gas pack installed in 2023. Perfectly located just minutes from shopping, dining, schools and Wrightsville Beach, without the restrictions of a HOA, this property is calling you home!
Contact an agent
Home facts
- Year built:1972
- Listing ID #:100529785
- Added:99 day(s) ago
- Updated:December 18, 2025 at 08:48 AM
Rooms and interior
- Bedrooms:4
- Total bathrooms:3
- Full bathrooms:3
- Living area:2,018 sq. ft.
Heating and cooling
- Cooling:Heat Pump
- Heating:Electric, Forced Air, Gas Pack, Heat Pump, Heating, Natural Gas
Structure and exterior
- Roof:Architectural Shingle
- Year built:1972
- Building area:2,018 sq. ft.
- Lot area:0.33 Acres
Schools
- High school:Hoggard
- Middle school:Roland Grise
- Elementary school:Alderman
Utilities
- Water:Water Connected
- Sewer:Sewer Connected
Finances and disclosures
- Price:$488,500
- Price per sq. ft.:$242.07
New listings near 3938 Sweetbriar Road
- New
 $328,000Active3 beds 2 baths1,392 sq. ft.
$328,000Active3 beds 2 baths1,392 sq. ft.402 Governors Road, Wilmington, NC 28411
MLS# 100545937Listed by: RE/MAX EXECUTIVE - New
 $328,990Active3 beds 3 baths1,418 sq. ft.
$328,990Active3 beds 3 baths1,418 sq. ft.72 Cashmere Court #Lot 12, Wilmington, NC 28411
MLS# 100545951Listed by: D.R. HORTON, INC - New
 $577,055Active4 beds 4 baths2,585 sq. ft.
$577,055Active4 beds 4 baths2,585 sq. ft.1016 Fawn Valley Way, Wilmington, NC 28409
MLS# 100545913Listed by: HHHUNT HOMES WILMINGTON LLC - New
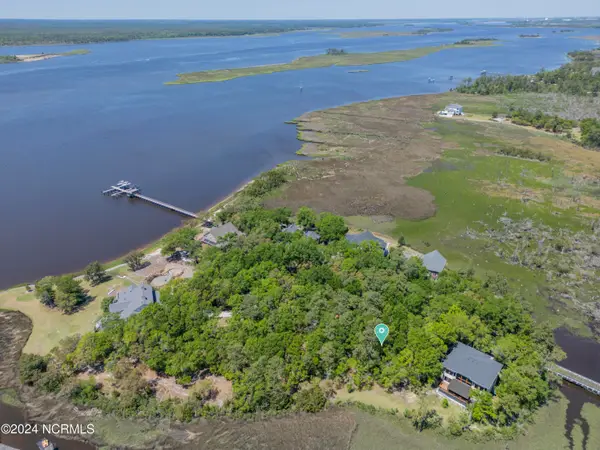 $1,989,615Active3 beds 3 baths3,108 sq. ft.
$1,989,615Active3 beds 3 baths3,108 sq. ft.109 Island Bridge Way, Wilmington, NC 28412
MLS# 100545890Listed by: BERKSHIRE HATHAWAY HOMESERVICES CAROLINA PREMIER PROPERTIES - New
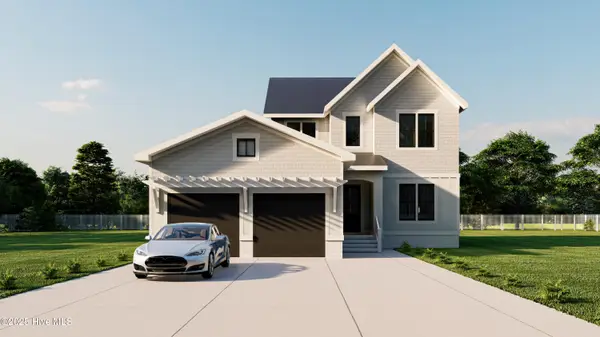 $1,079,999Active3 beds 3 baths2,919 sq. ft.
$1,079,999Active3 beds 3 baths2,919 sq. ft.8312 Vintage Club Circle, Wilmington, NC 28411
MLS# 100545887Listed by: CADENCE REALTY CORPORATION - New
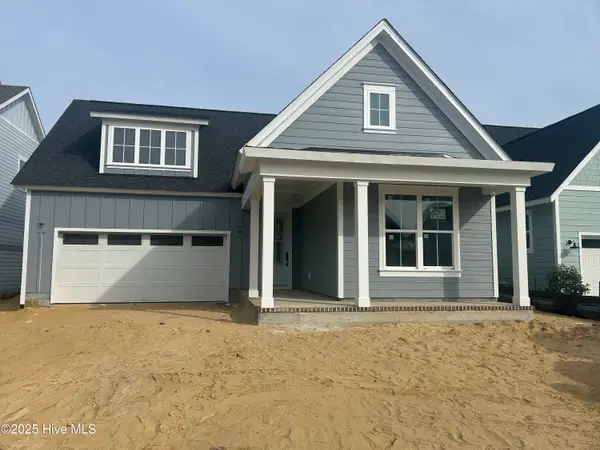 $587,385Active3 beds 2 baths2,061 sq. ft.
$587,385Active3 beds 2 baths2,061 sq. ft.1324 Trisail Terrace, Wilmington, NC 28412
MLS# 100545833Listed by: O'SHAUGHNESSY NEW HOMES LLC - New
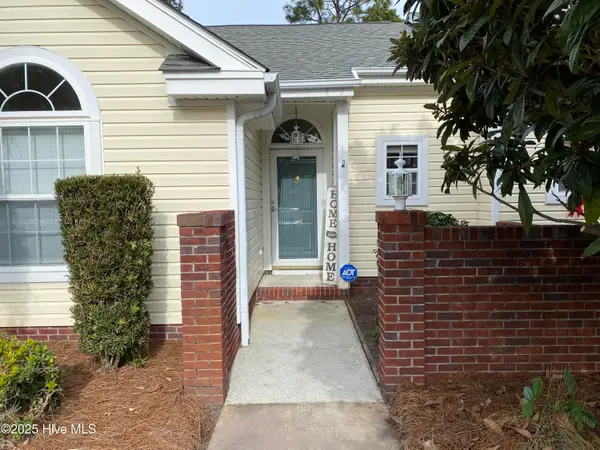 $299,000Active2 beds 2 baths1,005 sq. ft.
$299,000Active2 beds 2 baths1,005 sq. ft.3825 Mayfield Court, Wilmington, NC 28412
MLS# 100545875Listed by: KELLER WILLIAMS INNOVATE-WILMINGTON 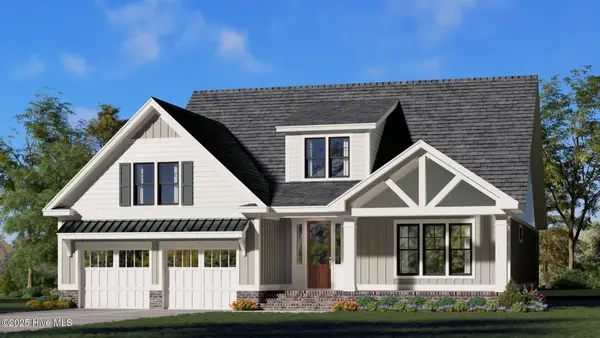 $868,085Pending4 beds 3 baths2,516 sq. ft.
$868,085Pending4 beds 3 baths2,516 sq. ft.512 Sancai Run, Wilmington, NC 28412
MLS# 100545802Listed by: COLDWELL BANKER SEA COAST ADVANTAGE- New
 $511,765Active3 beds 2 baths1,603 sq. ft.
$511,765Active3 beds 2 baths1,603 sq. ft.5312 Sunfish Lane, Wilmington, NC 28412
MLS# 100545811Listed by: O'SHAUGHNESSY NEW HOMES LLC - New
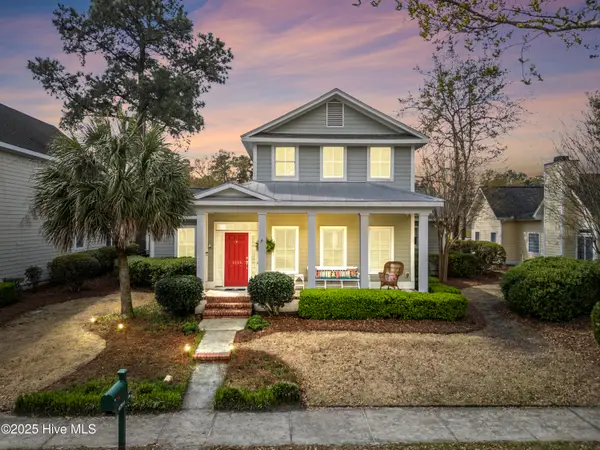 $615,000Active3 beds 3 baths2,643 sq. ft.
$615,000Active3 beds 3 baths2,643 sq. ft.4244 Pine Hollow Drive, Wilmington, NC 28412
MLS# 100545789Listed by: COLDWELL BANKER SEA COAST ADVANTAGE
