4004 Winds Ridge Drive, Wilmington, NC 28409
Local realty services provided by:ERA Strother Real Estate
4004 Winds Ridge Drive,Wilmington, NC 28409
$299,900
- 3 Beds
- 3 Baths
- 1,413 sq. ft.
- Townhouse
- Pending
Listed by: michael m ruark
Office: momentum companies inc.
MLS#:100522209
Source:NC_CCAR
Price summary
- Price:$299,900
- Price per sq. ft.:$212.24
About this home
PRICE DROP! Best deal for a turn key, south side townhome! Have you been looking for stylish, move in ready, ultra-low maintenance living on the south end of Wilmington? Brand new everything inside this fully renovated Wind's Ridge end unit! New HVAC and water heater with new light and plumbing fixtures throughout so your big ticket items are handled. Walking in, you're greeted by a gorgeous new kitchen featuring solid wood soft close shaker cabinets, Whirlpool appliances, and beautiful quartz counters with subtle gray vein and brushed gold accents. Open living with breakfast bar, through to your dining area and cozy living room. New light LVP through the first floor, and plenty of mellow natural light looking through a new sliding glass door to your recently upgraded raised deck with tranquil natural buffer behind, perfect for unwinding after a busy week. Spacious first floor master bed with walk in closet and updated, bright master bath, as well as a half bath near the front door complete the primary level. Moving upstairs, there's new neutral carpet, an updated full bath, sizable bedrooms on each side, with walk-in attic access off one bedroom for abundant convenient storage. Lastly, a spacious garage with laundry hookup and plenty of shelving for all your beach gear, as well as additional garage attic scuttle access complete this great turn key unit! Wind's Ridge also has a community pool at the very back of the development for cooling off during our hot Wilmington summers, as well as plenty of visitor parking across the street from this unit with a great community green space for peaceful strolls to clear the mind, or with your furry friends. Immediate access to area grocery and restaurants, your districted schools right up the road, and about 4 miles to Carolina Beach, don't drag your feet on this awesome opportunity! All you need is your stuff to move right in without the hassle of any reno for years to come. Schedule your showing today!
Contact an agent
Home facts
- Year built:2004
- Listing ID #:100522209
- Added:144 day(s) ago
- Updated:December 22, 2025 at 08:42 AM
Rooms and interior
- Bedrooms:3
- Total bathrooms:3
- Full bathrooms:2
- Half bathrooms:1
- Living area:1,413 sq. ft.
Heating and cooling
- Cooling:Central Air, Heat Pump
- Heating:Electric, Forced Air, Heat Pump, Heating
Structure and exterior
- Roof:Architectural Shingle
- Year built:2004
- Building area:1,413 sq. ft.
Schools
- High school:Ashley
- Middle school:Murray
- Elementary school:Bellamy
Utilities
- Water:Water Connected
- Sewer:Sewer Connected
Finances and disclosures
- Price:$299,900
- Price per sq. ft.:$212.24
New listings near 4004 Winds Ridge Drive
- New
 $215,000Active0.25 Acres
$215,000Active0.25 Acres603 Belhaven Drive, Wilmington, NC 28411
MLS# 100546268Listed by: A NON MEMBER - New
 $124,900Active-- beds -- baths
$124,900Active-- beds -- baths2606 Robeson Street, Wilmington, NC 28405
MLS# 100546244Listed by: COLLECTIVE REALTY LLC - New
 $335,000Active2 beds 2 baths1,536 sq. ft.
$335,000Active2 beds 2 baths1,536 sq. ft.15 Laurel Drive, Wilmington, NC 28405
MLS# 100546242Listed by: COLDWELL BANKER SEA COAST ADVANTAGE - New
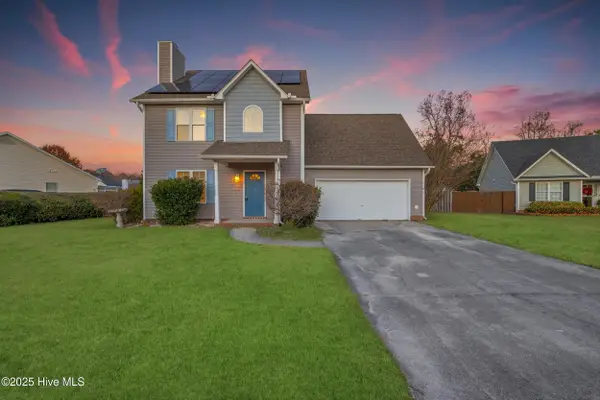 $496,000Active3 beds 3 baths1,875 sq. ft.
$496,000Active3 beds 3 baths1,875 sq. ft.7106 Haven Way, Wilmington, NC 28411
MLS# 100546237Listed by: COTTON PROPERTY MANAGEMENT - New
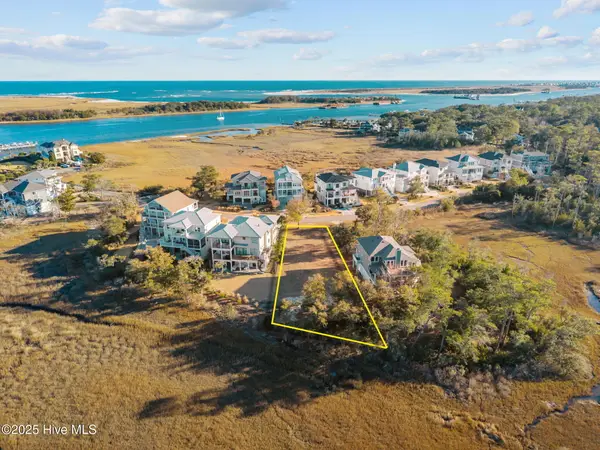 $897,500Active0.39 Acres
$897,500Active0.39 Acres1347 Tidalwalk Drive, Wilmington, NC 28409
MLS# 100546200Listed by: PALM REALTY, INC. - New
 $590,245Active2 beds 3 baths1,149 sq. ft.
$590,245Active2 beds 3 baths1,149 sq. ft.14 Grace Street #1011, Wilmington, NC 28401
MLS# 100546094Listed by: INTRACOASTAL REALTY CORPORATION - New
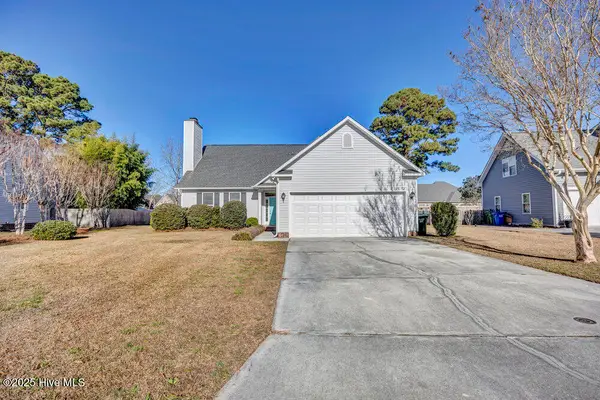 $449,900Active3 beds 2 baths1,674 sq. ft.
$449,900Active3 beds 2 baths1,674 sq. ft.5413 Whaler Way, Wilmington, NC 28409
MLS# 100546133Listed by: INTRACOASTAL REALTY CORP - New
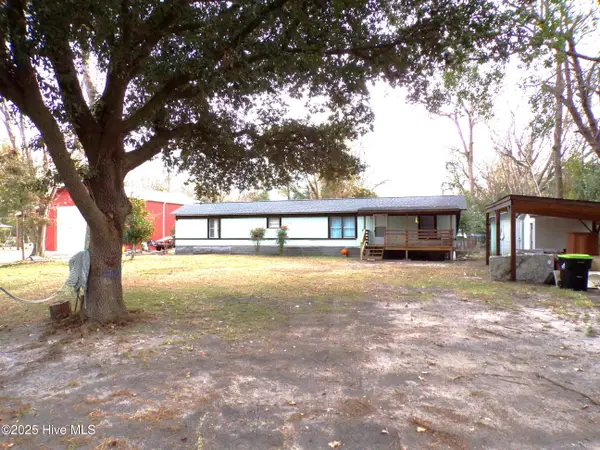 $229,000Active2 beds 2 baths744 sq. ft.
$229,000Active2 beds 2 baths744 sq. ft.5901 Misty Morning Lane, Wilmington, NC 28409
MLS# 100546190Listed by: CARDOSO & COMPANY - New
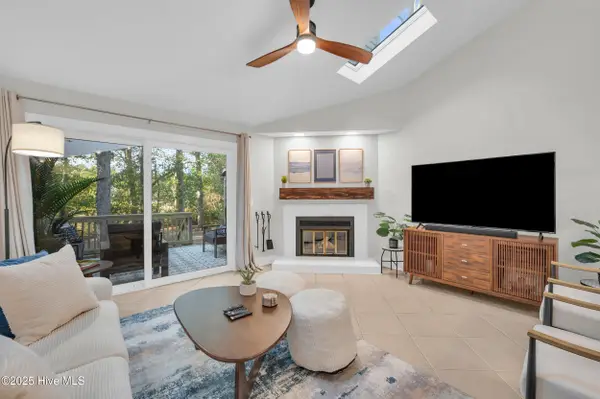 $329,000Active2 beds 2 baths1,289 sq. ft.
$329,000Active2 beds 2 baths1,289 sq. ft.207 Saint Luke Court, Wilmington, NC 28409
MLS# 100546110Listed by: KELLER WILLIAMS INNOVATE-WILMINGTON - New
 $220,000Active3 beds 2 baths1,335 sq. ft.
$220,000Active3 beds 2 baths1,335 sq. ft.908 Litchfield Way #C, Wilmington, NC 28405
MLS# 100546149Listed by: CAPE COTTAGES REALTY LLC
