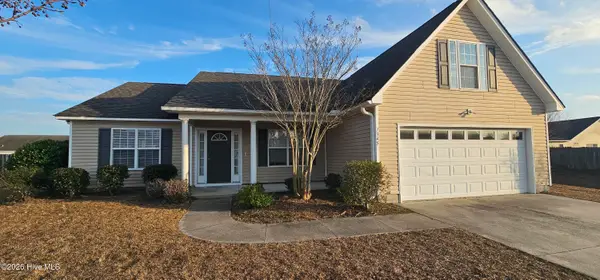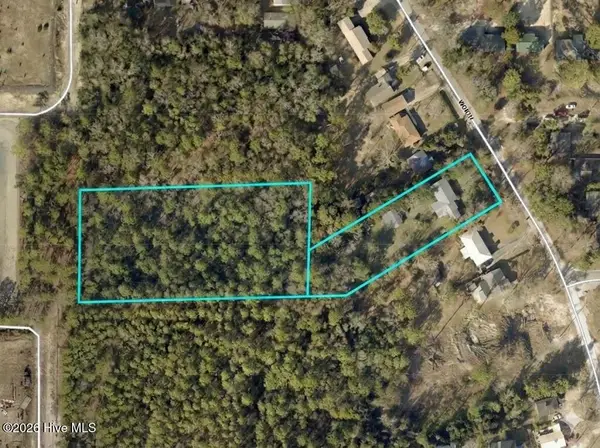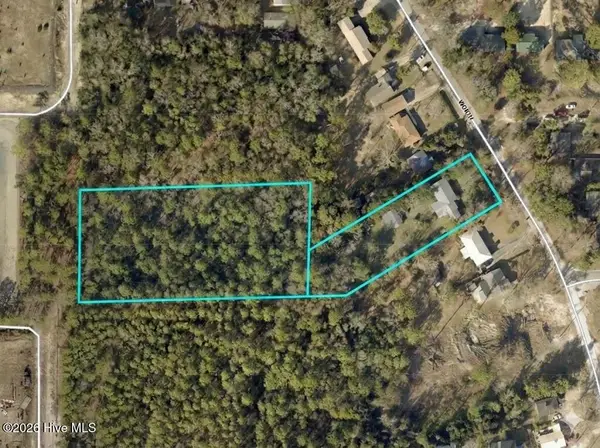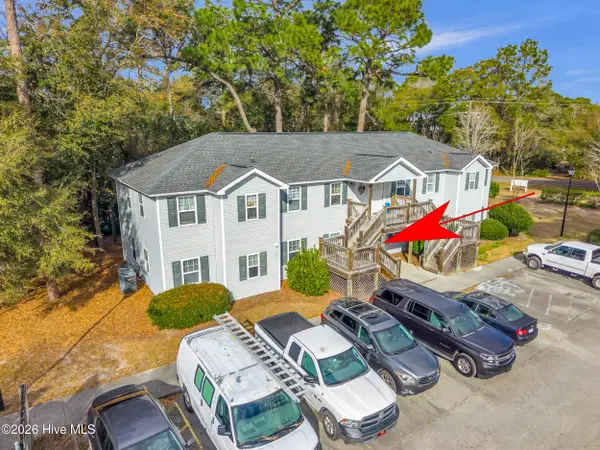403 Endicott Court, Wilmington, NC 28411
Local realty services provided by:ERA Strother Real Estate
403 Endicott Court,Wilmington, NC 28411
$358,800
- 3 Beds
- 2 Baths
- 1,255 sq. ft.
- Single family
- Pending
Listed by: kevin w mccoy
Office: real broker llc.
MLS#:100541640
Source:NC_CCAR
Price summary
- Price:$358,800
- Price per sq. ft.:$285.9
About this home
Welcome to 403 Endicott Court—an updated, move-in ready 3BR/2BA home in the desirable Glen Ridge at West Bay Estates community. Situated on a peaceful, family-friendly cul-de-sac, the home offers inviting curb appeal with mature landscaping, shade trees, and durable fiber-cement siding.
Inside, the open floor plan is filled with natural light and features vaulted ceilings, freshly painted interiors, and attractive LVP flooring throughout. The kitchen includes solid-surface countertops, stainless steel appliances, and modern finishes for a clean, updated look.
Both full baths have been tastefully remodeled. The spacious primary suite offers a large walk-in closet and a renovated bathroom with a walk-in shower.
Enjoy outdoor living on the screened porch, overlooking a fully fenced backyard with garden space and a storage/planting shed.
Additional highlights include a 2-car garage, generous storage, and HOA-maintained front yard lawn care and landscaping for easy, low-maintenance living.
Ideally located in one of Wilmington's most convenient areas, this home is just 14 minutes to Wrightsville Beach, 9 minutes to Mayfaire, and minutes to shopping, restaurants, medical facilities, and parks—an impeccable location with unbeatable everyday convenience.
Move-in ready. A fantastic opportunity in a prime coastal neighborhood—don't miss it!
Contact an agent
Home facts
- Year built:1998
- Listing ID #:100541640
- Added:54 day(s) ago
- Updated:January 11, 2026 at 09:03 AM
Rooms and interior
- Bedrooms:3
- Total bathrooms:2
- Full bathrooms:2
- Living area:1,255 sq. ft.
Heating and cooling
- Cooling:Central Air
- Heating:Electric, Forced Air, Heating
Structure and exterior
- Roof:Architectural Shingle
- Year built:1998
- Building area:1,255 sq. ft.
- Lot area:0.15 Acres
Schools
- High school:Laney
- Middle school:Holly Shelter
- Elementary school:Porters Neck
Finances and disclosures
- Price:$358,800
- Price per sq. ft.:$285.9
New listings near 403 Endicott Court
- New
 $290,000Active3 beds 2 baths1,078 sq. ft.
$290,000Active3 beds 2 baths1,078 sq. ft.209 Wallington Road, Wilmington, NC 28409
MLS# 100548547Listed by: KELLER WILLIAMS INNOVATE-WILMINGTON - New
 $285,000Active2 beds 1 baths752 sq. ft.
$285,000Active2 beds 1 baths752 sq. ft.1172 Shipyard Boulevard, Wilmington, NC 28412
MLS# 100548540Listed by: COASTAL PROPERTIES - New
 $217,000Active3 beds 2 baths1,100 sq. ft.
$217,000Active3 beds 2 baths1,100 sq. ft.2708 S 17th Street #Apt C, Wilmington, NC 28412
MLS# 100548527Listed by: COLDWELL BANKER SEA COAST ADVANTAGE - New
 $359,900Active3 beds 2 baths1,849 sq. ft.
$359,900Active3 beds 2 baths1,849 sq. ft.3519 Kirby Smith Drive, Wilmington, NC 28409
MLS# 4334598Listed by: EXP REALTY LLC - New
 $995,000Active1.19 Acres
$995,000Active1.19 Acres114 Longstreet Drive, Wilmington, NC 28412
MLS# 100548492Listed by: FLAT FEE REALTY AND MANAGEMENT LLC - New
 $405,000Active4 beds 2 baths1,789 sq. ft.
$405,000Active4 beds 2 baths1,789 sq. ft.7345 Walking Horse Court, Wilmington, NC 28411
MLS# 100548448Listed by: COASTAL PROPERTIES - New
 $236,000Active2 beds 2 baths1,050 sq. ft.
$236,000Active2 beds 2 baths1,050 sq. ft.119 Covil Avenue #Unit 202, Wilmington, NC 28403
MLS# 100548453Listed by: CHERYL BAKER REALTY - New
 $1,745,000Active1.74 Acres
$1,745,000Active1.74 Acres2758 Worth Drive, Wilmington, NC 28412
MLS# 100548407Listed by: INTRACOASTAL REALTY CORP - New
 $1,745,000Active2 beds 1 baths999 sq. ft.
$1,745,000Active2 beds 1 baths999 sq. ft.2830 Worth Drive, Wilmington, NC 28412
MLS# 100548409Listed by: INTRACOASTAL REALTY CORP - New
 $225,000Active3 beds 2 baths1,096 sq. ft.
$225,000Active3 beds 2 baths1,096 sq. ft.5318 Park Avenue #A, Wilmington, NC 28403
MLS# 100548412Listed by: KINSTLE & COMPANY LLC.
