404 E Blackbeard Road, Wilmington, NC 28409
Local realty services provided by:ERA Strother Real Estate
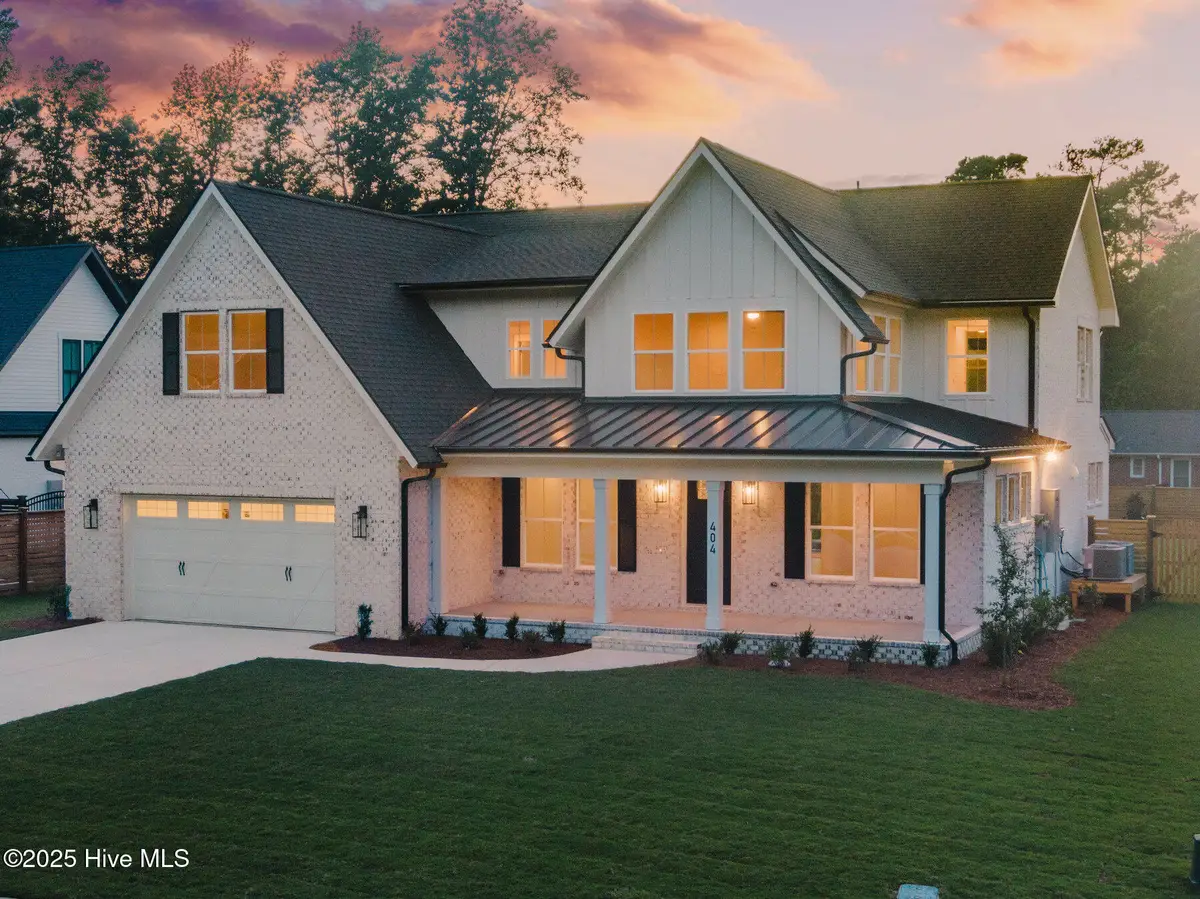
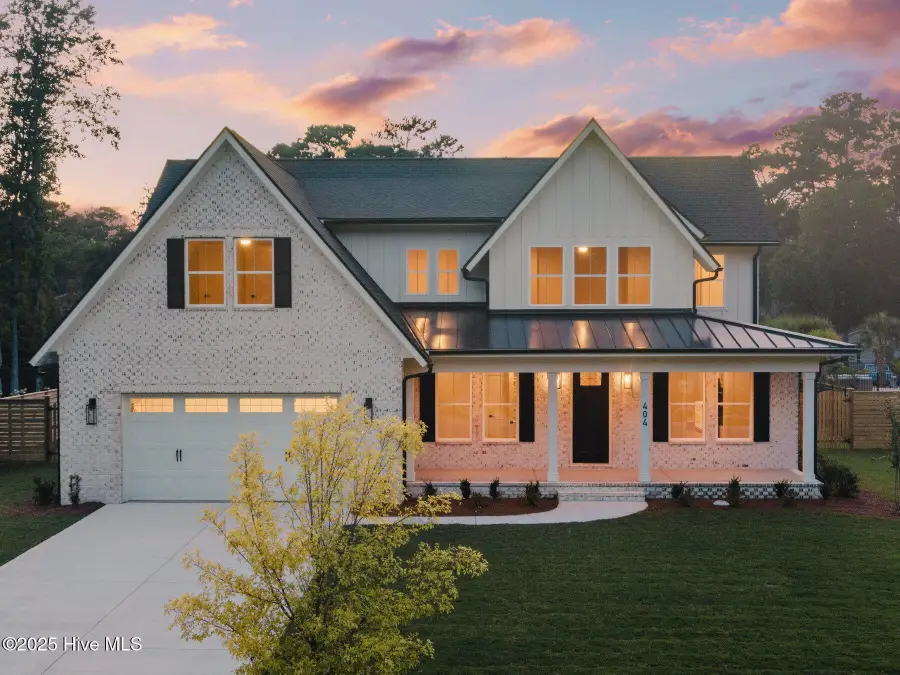
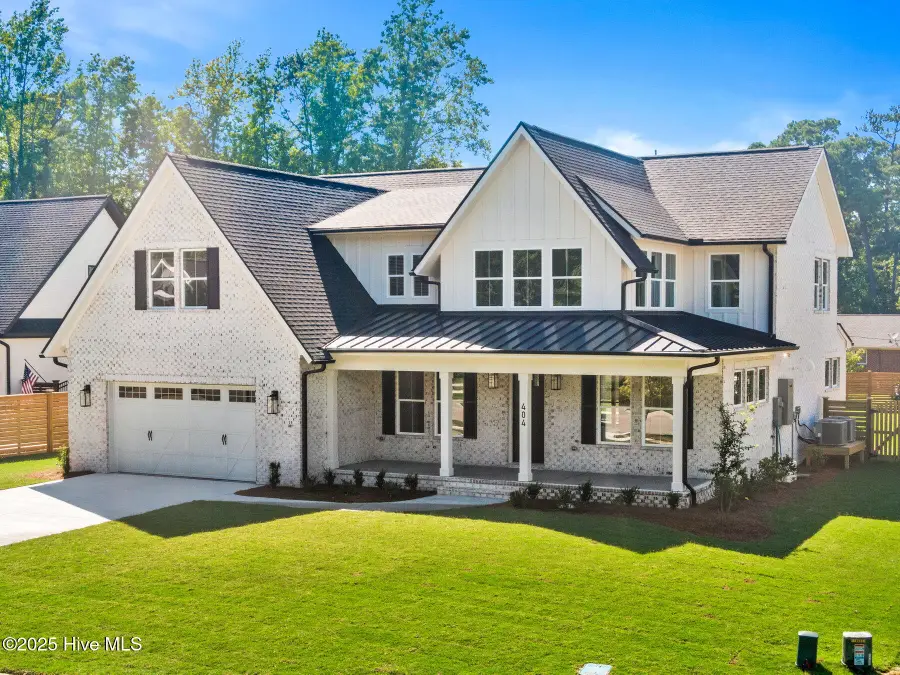
404 E Blackbeard Road,Wilmington, NC 28409
$1,370,000
- 5 Beds
- 5 Baths
- 4,030 sq. ft.
- Single family
- Pending
Listed by:matthew c costin
Office:nest realty
MLS#:100519519
Source:NC_CCAR
Price summary
- Price:$1,370,000
- Price per sq. ft.:$339.95
About this home
Experience exceptional luxury and thoughtful design in this stunning new-build located in the sought-after Creekside community; a natural gas neighborhood with a day dock and kayak/paddle board launch area on Hewletts Creek. Situated on nearly half an acre, this 5 bedroom, 4.5 bath home spans over 4,000 sq ft and includes an in-law suite, home office, bonus room, and unique stylish upgrades throughout. Curb appeal abounds, and the interior is just as impressive. Durable laminate flooring runs throughout. The foyer leads to a formal dining room and office at the front of the home. An inviting living room is the heart of the home with trey ceilings, a gas fireplace with tile surround and shiplap detailing, and custom built-ins. Large sliders open to a screened porch featuring a second fireplace, perfect for cozy evenings. The chef's kitchen dazzles with quartz countertops, upgraded cabinetry, stainless appliances including a gas cooktop, walk-in pantry with built-ins, breakfast nook, and a wet bar with wine fridge. The first-floor primary suite is dreamy, offering dual vanities, a soaking tub, floor-to-ceiling tiled shower with rain head, and a spacious walk-in closet. A laundry room with sink and cabinetry and a mudroom with built-ins complete the main floor. Upstairs, enjoy a large loft, three additional bedrooms, two full baths, and a private in-law suite with a full bathroom and an additional area plumbed and wired for a full kitchen or wet bar. Step outside to your own private oasis; an expansive, beautifully landscaped backyard with manicured Bermuda sod and full irrigation that has been fully fenced. The real showstopper is the fully automated saltwater pool that offers resort-style living in the comfort of your backyard. Additional features to note: Tankless water heater, gas stub out for grill and future Generator, and a 400amp Generac Transfer pre wired for future generator. Every detail has been considered—this home truly has it all.
Contact an agent
Home facts
- Year built:2025
- Listing Id #:100519519
- Added:28 day(s) ago
- Updated:August 06, 2025 at 09:49 PM
Rooms and interior
- Bedrooms:5
- Total bathrooms:5
- Full bathrooms:4
- Half bathrooms:1
- Living area:4,030 sq. ft.
Heating and cooling
- Cooling:Central Air
- Heating:Electric, Fireplace(s), Forced Air, Heat Pump, Heating, Natural Gas
Structure and exterior
- Roof:Architectural Shingle, Metal
- Year built:2025
- Building area:4,030 sq. ft.
- Lot area:0.47 Acres
Schools
- High school:Hoggard
- Middle school:Roland Grise
- Elementary school:Masonboro Elementary
Utilities
- Water:Municipal Water Available, Water Connected
- Sewer:Sewer Connected
Finances and disclosures
- Price:$1,370,000
- Price per sq. ft.:$339.95
New listings near 404 E Blackbeard Road
- New
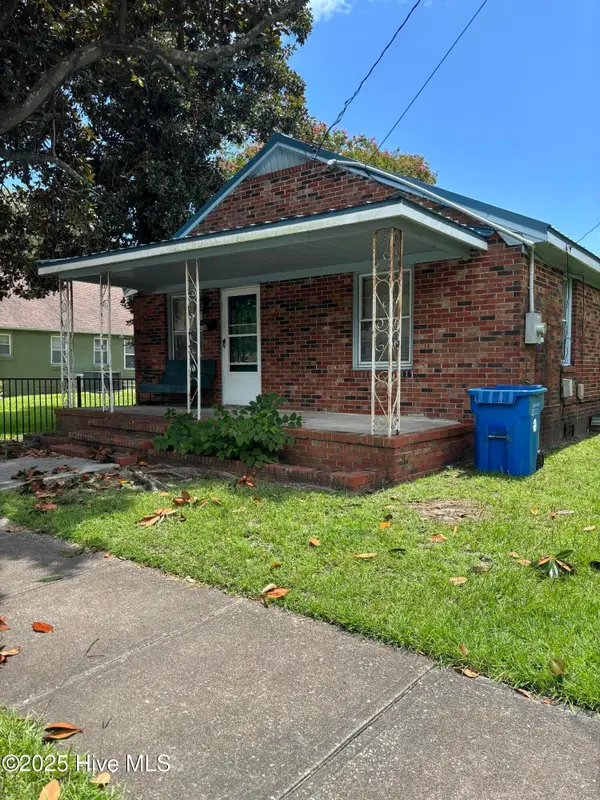 $250,000Active2 beds 2 baths1,175 sq. ft.
$250,000Active2 beds 2 baths1,175 sq. ft.1314 Queen Street, Wilmington, NC 28401
MLS# 100524960Listed by: G. FLOWERS REALTY - New
 $437,490Active4 beds 2 baths1,774 sq. ft.
$437,490Active4 beds 2 baths1,774 sq. ft.110 Legare Street #Lot 214, Wilmington, NC 28411
MLS# 100524970Listed by: D.R. HORTON, INC - Open Sat, 11am to 1pmNew
 $389,000Active3 beds 4 baths2,082 sq. ft.
$389,000Active3 beds 4 baths2,082 sq. ft.134 S 29th Street, Wilmington, NC 28403
MLS# 100524925Listed by: INTRACOASTAL REALTY CORPORATION - Open Sat, 2 to 4pmNew
 $775,000Active3 beds 4 baths2,607 sq. ft.
$775,000Active3 beds 4 baths2,607 sq. ft.929 Wild Dunes Circle, Wilmington, NC 28411
MLS# 100524936Listed by: PORTERS NECK REAL ESTATE LLC - New
 $389,000Active3 beds 2 baths1,351 sq. ft.
$389,000Active3 beds 2 baths1,351 sq. ft.1313 Deer Hill Drive, Wilmington, NC 28409
MLS# 100524937Listed by: BLUECOAST REALTY CORPORATION - New
 $399,900Active4 beds 3 baths1,715 sq. ft.
$399,900Active4 beds 3 baths1,715 sq. ft.3538 Wilshire Boulevard, Wilmington, NC 28403
MLS# 100524889Listed by: KELLER WILLIAMS INNOVATE-WILMINGTON - New
 $299,900Active2 beds 1 baths1,106 sq. ft.
$299,900Active2 beds 1 baths1,106 sq. ft.1912 Jefferson Street, Wilmington, NC 28401
MLS# 100524890Listed by: BARBER REALTY GROUP INC. - New
 $675,000Active3 beds 3 baths2,618 sq. ft.
$675,000Active3 beds 3 baths2,618 sq. ft.5455 Efird Road, Wilmington, NC 28409
MLS# 100524883Listed by: COLDWELL BANKER SEA COAST ADVANTAGE - New
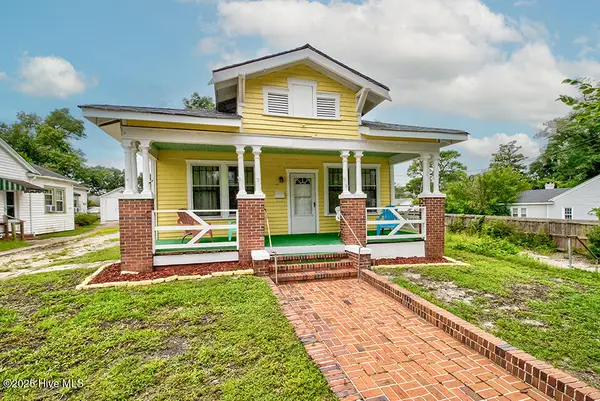 $325,000Active3 beds 1 baths1,176 sq. ft.
$325,000Active3 beds 1 baths1,176 sq. ft.2046 Carolina Beach Road, Wilmington, NC 28401
MLS# 100524847Listed by: KELLER WILLIAMS INNOVATE-WILMINGTON - New
 $350,000Active3 beds 2 baths1,600 sq. ft.
$350,000Active3 beds 2 baths1,600 sq. ft.702 Arnold Road, Wilmington, NC 28412
MLS# 100524801Listed by: INTRACOASTAL REALTY CORP

