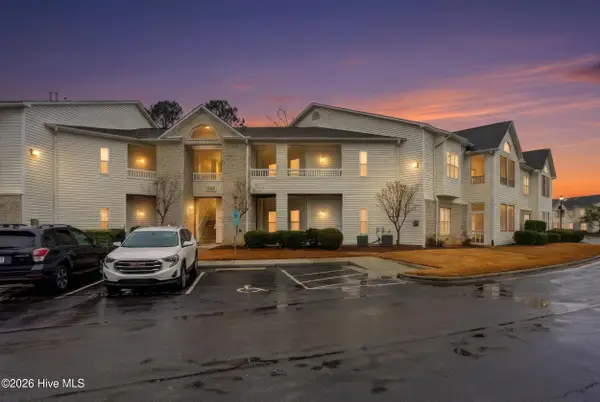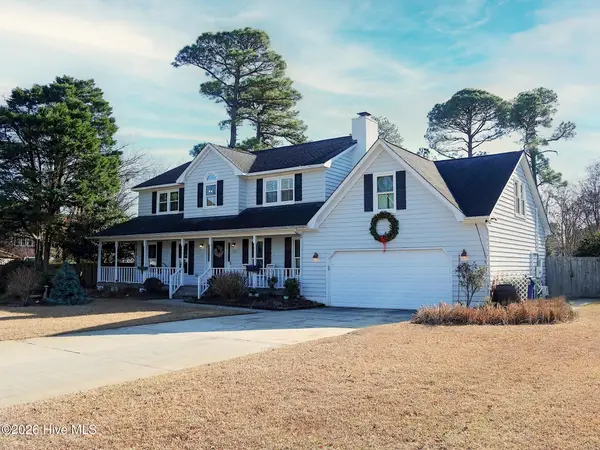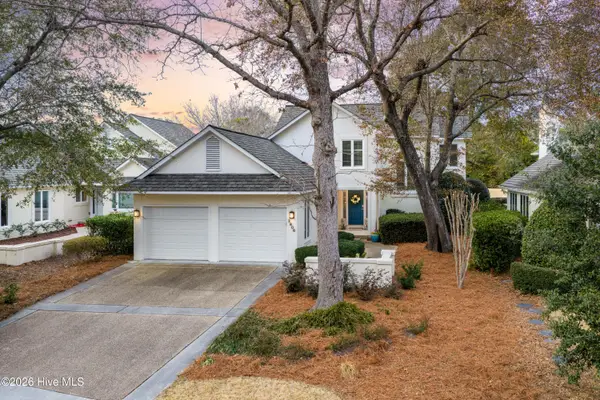404 Glenn Ellen Drive, Wilmington, NC 28412
Local realty services provided by:ERA Strother Real Estate
Listed by: the cameron team
Office: coldwell banker sea coast advantage
MLS#:100553445
Source:NC_CCAR
Price summary
- Price:$720,000
- Price per sq. ft.:$308.75
About this home
This all-brick, single-story home in The Village at Motts Landing offers low-maintenance living with lawn and shrub care included through the HOA. With 2,332 square feet, it features 3 bedrooms, 2.5 baths, and a split-bedroom floor plan that provides added privacy to the primary suite, which includes a walk-in tile shower with grab bars and a garden tub. Charming details throughout include hardwood flooring in the main living areas, plantation shutters, and an office with a coffered ceiling. The living room offers an electric fireplace with built-ins and telescopic doors that open to a glass-enclosed sunroom (not heated) with a beverage fridge and sinkperfect for casual entertaining. The spacious kitchen includes a center island and an adjacent dining area. All appliances and the 60-inch TV convey with the home. Additional features include a 13' x 6' temperature-controlled storage room in the garage and a backyard that backs up to a wooded common area for extra privacy. Residents of The Village at Motts Landing enjoy two clubhouses, two pools, a fitness center, and pickleball courtsmaking this home a perfect blend of comfort, convenience, and community.
Contact an agent
Home facts
- Year built:2021
- Listing ID #:100553445
- Added:268 day(s) ago
- Updated:February 13, 2026 at 11:20 AM
Rooms and interior
- Bedrooms:3
- Total bathrooms:3
- Full bathrooms:2
- Half bathrooms:1
- Living area:2,332 sq. ft.
Heating and cooling
- Cooling:Central Air, Heat Pump
- Heating:Electric, Forced Air, Heat Pump, Heating
Structure and exterior
- Roof:Architectural Shingle
- Year built:2021
- Building area:2,332 sq. ft.
- Lot area:0.28 Acres
Schools
- High school:Ashley
- Middle school:Myrtle Grove
- Elementary school:Bellamy
Finances and disclosures
- Price:$720,000
- Price per sq. ft.:$308.75
New listings near 404 Glenn Ellen Drive
- New
 $275,000Active2 beds 2 baths1,330 sq. ft.
$275,000Active2 beds 2 baths1,330 sq. ft.3902 Botsford Court #Unit 204, Wilmington, NC 28412
MLS# 100554334Listed by: KELLER WILLIAMS INNOVATE-WILMINGTON - New
 $325,000Active3 beds 2 baths1,374 sq. ft.
$325,000Active3 beds 2 baths1,374 sq. ft.2441 Jefferson Street, Wilmington, NC 28401
MLS# 100554317Listed by: BLUECOAST REALTY CORPORATION - Open Fri, 11am to 1pmNew
 $700,000Active4 beds 4 baths2,702 sq. ft.
$700,000Active4 beds 4 baths2,702 sq. ft.3309 Raynor Court, Wilmington, NC 28409
MLS# 100554286Listed by: KELLER WILLIAMS INNOVATE-WILMINGTON - New
 $519,000Active4 beds 4 baths2,722 sq. ft.
$519,000Active4 beds 4 baths2,722 sq. ft.3516 Whispering Pines Court, Wilmington, NC 28409
MLS# 100554037Listed by: FATHOM REALTY NC LLC  $442,500Pending1.21 Acres
$442,500Pending1.21 Acres702 Helmsdale Drive, Wilmington, NC 28405
MLS# 100553995Listed by: THE AGENCY CHARLOTTE- Open Sat, 10am to 12pmNew
 $554,900Active5 beds 3 baths2,747 sq. ft.
$554,900Active5 beds 3 baths2,747 sq. ft.7830 Champlain Drive, Wilmington, NC 28412
MLS# 100553968Listed by: BERKSHIRE HATHAWAY HOMESERVICES CAROLINA PREMIER PROPERTIES - Open Sat, 12 to 2pmNew
 $1,350,000Active6 beds 4 baths3,743 sq. ft.
$1,350,000Active6 beds 4 baths3,743 sq. ft.729 Waterstone Drive, Wilmington, NC 28411
MLS# 100553970Listed by: NEST REALTY - New
 $538,900Active3 beds 4 baths2,494 sq. ft.
$538,900Active3 beds 4 baths2,494 sq. ft.112 Flat Clam Drive, Wilmington, NC 28401
MLS# 100553977Listed by: CLARK FAMILY REALTY - New
 $1,199,900Active4 beds 4 baths2,796 sq. ft.
$1,199,900Active4 beds 4 baths2,796 sq. ft.1806 Glen Eagles Lane, Wilmington, NC 28405
MLS# 100553982Listed by: BERKSHIRE HATHAWAY HOMESERVICES CAROLINA PREMIER PROPERTIES - New
 $484,900Active3 beds 2 baths1,921 sq. ft.
$484,900Active3 beds 2 baths1,921 sq. ft.113 Flat Clam Drive, Wilmington, NC 28401
MLS# 100554004Listed by: CLARK FAMILY REALTY

