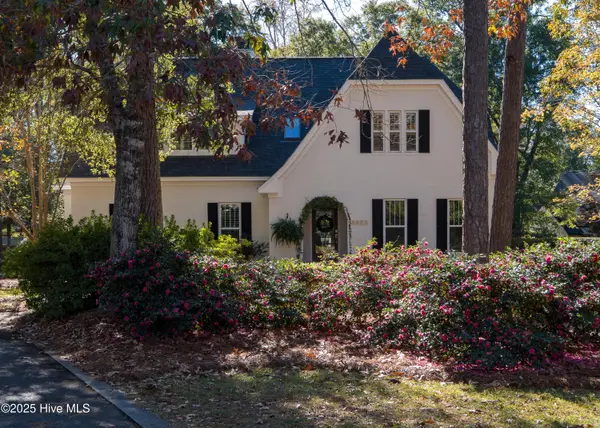4041 Watersail Drive, Wilmington, NC 28409
Local realty services provided by:ERA Strother Real Estate
4041 Watersail Drive,Wilmington, NC 28409
$734,900
- 4 Beds
- 3 Baths
- 2,853 sq. ft.
- Single family
- Active
Listed by: joanna king wallace
Office: intracoastal realty corp
MLS#:100541296
Source:NC_CCAR
Price summary
- Price:$734,900
- Price per sq. ft.:$257.59
About this home
Buyers take note - $5,000 in closing costs with signed contract by December 31, 2025 and close by February 10, 2026! This is a better-than-new Lennon. Modern Farmhouse Plan (with primary bedroom on the main floor) located in the highly sought-after East and Mason community, known for its top-rated school district and exceptional amenities. This thoughtfully designed single-family home offers just under 3,000 square feet of beautifully upgraded living space, blending modern luxury with timeless charm.
Step inside to discover an inviting open-concept floor plan featuring upgraded lighting throughout, custom window coverings, and Bahama shutters that enhance both style and function. The spacious primary suite is conveniently located on the main floor, while upstairs you will find three additional bedrooms and a versatile loft, perfect for a media room, home office, or play area. In addition to the spacious 2-car garage is an additional parking pad!
The gourmet kitchen (with gas cooktop) and open living area are ideal for entertaining, flowing seamlessly onto covered porches with epoxy-coated flooring for durability and easy maintenance. Every detail has been thoughtfully curated, from designer finishes to smart upgrades that elevate everyday living.
Enjoy access to the community clubhouse and pool, where neighbors gather and relaxation is part of the lifestyle. With its prime location, high-end finishes, and family-friendly design, this home truly has it all — and it is ready for you to move right in!
Contact an agent
Home facts
- Year built:2024
- Listing ID #:100541296
- Added:6 day(s) ago
- Updated:November 21, 2025 at 01:52 AM
Rooms and interior
- Bedrooms:4
- Total bathrooms:3
- Full bathrooms:2
- Half bathrooms:1
- Living area:2,853 sq. ft.
Heating and cooling
- Cooling:Central Air
- Heating:Electric, Fireplace(s), Heat Pump, Heating, Propane
Structure and exterior
- Roof:Architectural Shingle
- Year built:2024
- Building area:2,853 sq. ft.
- Lot area:0.13 Acres
Schools
- High school:Hoggard
- Middle school:Roland Grise
- Elementary school:Masonboro Elementary
Utilities
- Water:Water Connected
- Sewer:Sewer Connected
Finances and disclosures
- Price:$734,900
- Price per sq. ft.:$257.59
New listings near 4041 Watersail Drive
- New
 $1,099,000Active3 beds 4 baths3,150 sq. ft.
$1,099,000Active3 beds 4 baths3,150 sq. ft.8803 Sawmill Creek Lane, Wilmington, NC 28411
MLS# 100542348Listed by: COMPASS CAROLINAS LLC - New
 $425,000Active3 beds 3 baths1,932 sq. ft.
$425,000Active3 beds 3 baths1,932 sq. ft.4826 Castleboro Court, Wilmington, NC 28411
MLS# 100542341Listed by: COLDWELL BANKER SEA COAST ADVANTAGE  $615,000Pending4 beds 4 baths3,029 sq. ft.
$615,000Pending4 beds 4 baths3,029 sq. ft.5638 Harvest Grove Lane, Wilmington, NC 28409
MLS# 100542268Listed by: COLDWELL BANKER SEA COAST ADVANTAGE- Open Sat, 1 to 3pmNew
 $510,000Active3 beds 3 baths1,732 sq. ft.
$510,000Active3 beds 3 baths1,732 sq. ft.4453 Indigo Slate Way, Wilmington, NC 28412
MLS# 100542248Listed by: NORTHGROUP REAL ESTATE LLC - New
 $615,000Active3 beds 2 baths2,110 sq. ft.
$615,000Active3 beds 2 baths2,110 sq. ft.106 Kenwood Avenue, Wilmington, NC 28405
MLS# 100542259Listed by: HOWARD HANNA ALLEN TATE|HORIZON REALTY GROUP - New
 $160,000Active0.24 Acres
$160,000Active0.24 Acres110 Kenwood Avenue, Wilmington, NC 28405
MLS# 100542269Listed by: HOWARD HANNA ALLEN TATE|HORIZON REALTY GROUP - New
 $1,425,000Active5 beds 5 baths3,631 sq. ft.
$1,425,000Active5 beds 5 baths3,631 sq. ft.5312 Hanahan Drive, Wilmington, NC 28403
MLS# 100542273Listed by: COLDWELL BANKER SEA COAST ADVANTAGE-CB - New
 $560,000Active3 beds 4 baths2,815 sq. ft.
$560,000Active3 beds 4 baths2,815 sq. ft.1355 Big Cypress Loop, Wilmington, NC 28409
MLS# 100542295Listed by: JASON MITCHELL REAL ESTATE - New
 $355,000Active0.2 Acres
$355,000Active0.2 Acres7171 Carolina Beach Rd,shoreline 5, Wilmington, NC 28412
MLS# 100540459Listed by: SALT AND STONE PROPERTY GROUP - New
 $400,000Active0.15 Acres
$400,000Active0.15 Acres7171 Carolina Beach Rd,shoreline 34, Wilmington, NC 28412
MLS# 100540551Listed by: SALT AND STONE PROPERTY GROUP
