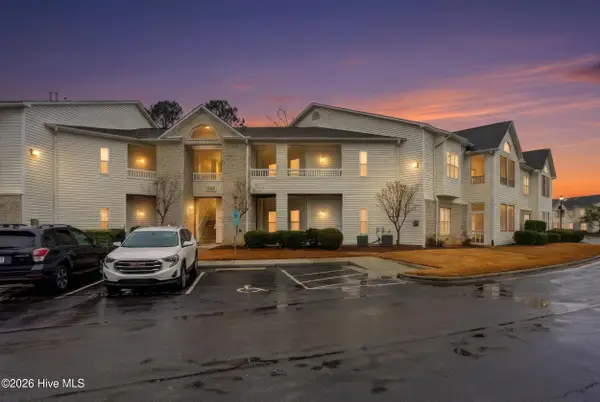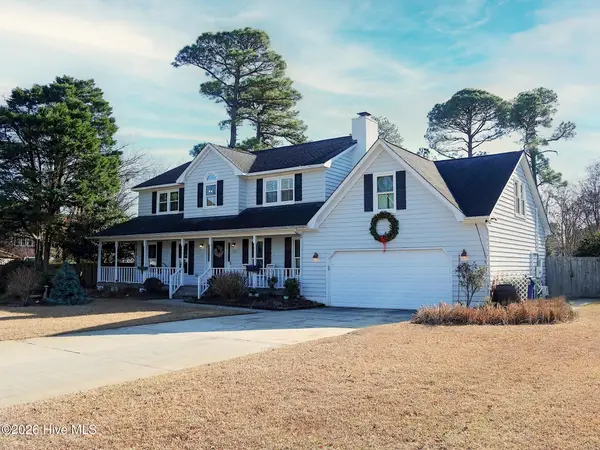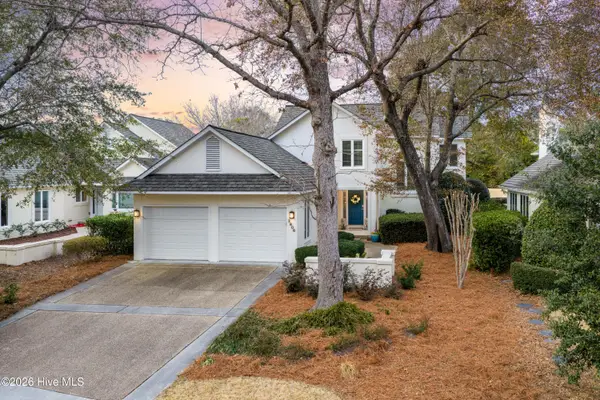4045 Watersail Drive #133, Wilmington, NC 28409
Local realty services provided by:ERA Strother Real Estate
4045 Watersail Drive #133,Wilmington, NC 28409
$630,000
- 3 Beds
- 3 Baths
- 2,584 sq. ft.
- Single family
- Active
Upcoming open houses
- Sat, Feb 1401:00 pm - 03:00 pm
- Sun, Feb 1501:00 pm - 03:00 pm
Listed by: kathleen g postel, aaron c favolise
Office: fonville morisey & barefoot
MLS#:100470785
Source:NC_CCAR
Price summary
- Price:$630,000
- Price per sq. ft.:$243.81
About this home
Why compromise when you can have better construction and exceptional value? Take advantage of limited-time financing incentives, new pricing, and additional closing cost opportunities. This is one of the final homes available in the Mason Walk Collection at East & Mason.
This beautifully upgraded Wisteria Stick Elevation by Robuck Homes features open-concept living and a designer kitchen with TruWhite full-overlay soft-close cabinetry, a Midnight Navy island, Pure White quartz countertops, and Frigidaire Professional stainless steel appliances. The first floor includes a versatile flex or office space, while the second level offers an open loft, a luxurious primary suite with RevWood flooring, and two additional bedrooms.
Rare front and rear views overlook community common areas, adding to the home's sense of openness and connection. Ask about our limited-time financing and rate buy-down incentives available with this home.
Contact an agent
Home facts
- Year built:2025
- Listing ID #:100470785
- Added:488 day(s) ago
- Updated:February 13, 2026 at 11:20 AM
Rooms and interior
- Bedrooms:3
- Total bathrooms:3
- Full bathrooms:2
- Half bathrooms:1
- Living area:2,584 sq. ft.
Heating and cooling
- Cooling:Central Air
- Heating:Electric, Forced Air, Heating
Structure and exterior
- Roof:Architectural Shingle
- Year built:2025
- Building area:2,584 sq. ft.
- Lot area:0.12 Acres
Schools
- High school:Hoggard
- Middle school:Roland Grise
- Elementary school:Masonboro Elementary
Finances and disclosures
- Price:$630,000
- Price per sq. ft.:$243.81
New listings near 4045 Watersail Drive #133
- New
 $275,000Active2 beds 2 baths1,330 sq. ft.
$275,000Active2 beds 2 baths1,330 sq. ft.3902 Botsford Court #Unit 204, Wilmington, NC 28412
MLS# 100554334Listed by: KELLER WILLIAMS INNOVATE-WILMINGTON - New
 $325,000Active3 beds 2 baths1,374 sq. ft.
$325,000Active3 beds 2 baths1,374 sq. ft.2441 Jefferson Street, Wilmington, NC 28401
MLS# 100554317Listed by: BLUECOAST REALTY CORPORATION - Open Fri, 11am to 1pmNew
 $700,000Active4 beds 4 baths2,702 sq. ft.
$700,000Active4 beds 4 baths2,702 sq. ft.3309 Raynor Court, Wilmington, NC 28409
MLS# 100554286Listed by: KELLER WILLIAMS INNOVATE-WILMINGTON - New
 $519,000Active4 beds 4 baths2,722 sq. ft.
$519,000Active4 beds 4 baths2,722 sq. ft.3516 Whispering Pines Court, Wilmington, NC 28409
MLS# 100554037Listed by: FATHOM REALTY NC LLC  $442,500Pending1.21 Acres
$442,500Pending1.21 Acres702 Helmsdale Drive, Wilmington, NC 28405
MLS# 100553995Listed by: THE AGENCY CHARLOTTE- Open Sat, 10am to 12pmNew
 $554,900Active5 beds 3 baths2,747 sq. ft.
$554,900Active5 beds 3 baths2,747 sq. ft.7830 Champlain Drive, Wilmington, NC 28412
MLS# 100553968Listed by: BERKSHIRE HATHAWAY HOMESERVICES CAROLINA PREMIER PROPERTIES - Open Sat, 12 to 2pmNew
 $1,350,000Active6 beds 4 baths3,743 sq. ft.
$1,350,000Active6 beds 4 baths3,743 sq. ft.729 Waterstone Drive, Wilmington, NC 28411
MLS# 100553970Listed by: NEST REALTY - New
 $538,900Active3 beds 4 baths2,494 sq. ft.
$538,900Active3 beds 4 baths2,494 sq. ft.112 Flat Clam Drive, Wilmington, NC 28401
MLS# 100553977Listed by: CLARK FAMILY REALTY - New
 $1,199,900Active4 beds 4 baths2,796 sq. ft.
$1,199,900Active4 beds 4 baths2,796 sq. ft.1806 Glen Eagles Lane, Wilmington, NC 28405
MLS# 100553982Listed by: BERKSHIRE HATHAWAY HOMESERVICES CAROLINA PREMIER PROPERTIES - New
 $484,900Active3 beds 2 baths1,921 sq. ft.
$484,900Active3 beds 2 baths1,921 sq. ft.113 Flat Clam Drive, Wilmington, NC 28401
MLS# 100554004Listed by: CLARK FAMILY REALTY

