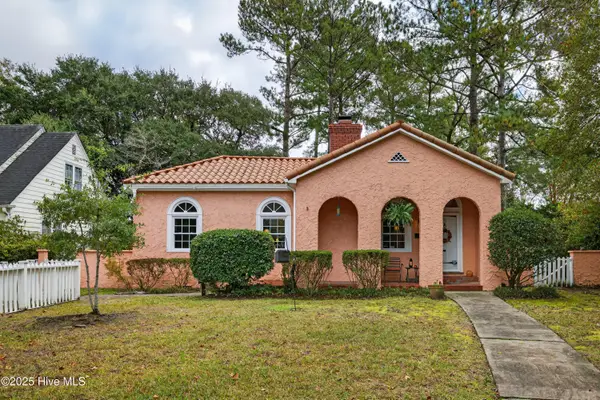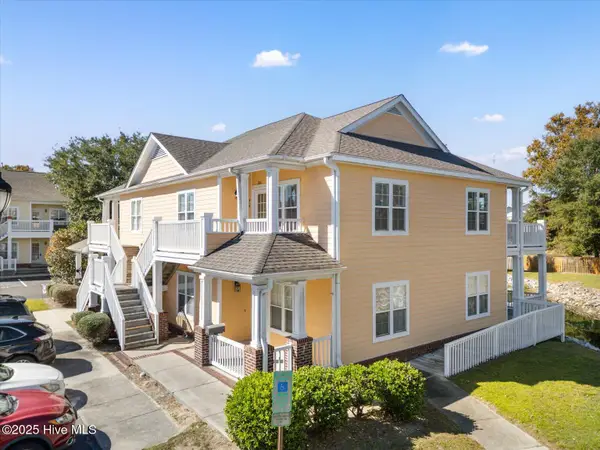408 Tributary Circle, Wilmington, NC 28401
Local realty services provided by:ERA Strother Real Estate
408 Tributary Circle,Wilmington, NC 28401
$459,900
- 4 Beds
- 3 Baths
- - sq. ft.
- Single family
- Sold
Listed by: michael otelsberg
Office: berkshire hathaway homeservices carolina premier properties
MLS#:100532101
Source:NC_CCAR
Sorry, we are unable to map this address
Price summary
- Price:$459,900
About this home
Downstairs bedrooms & room for Everyone - even Guests or In-Laws!
This rare & thoughtfully designed ranch style home with an upstairs retreat offers comfort, style, and incredible flexibility. The main level features 3 bedrooms with no-step entry, plus a versatile office that easily converts into a 5th Bedroom. The smart layout adapts beautifully to your lifestyle, providing both open gathering areas and private spaces for everyone to enjoy.
Upstairs, discover a bonus loft, full bath, and private bedroom - perfect for an in-law suite, guest quarters, or a teen hideaway complete with its own living space.
Inside you'll love the bright open-concept design with luxury vinyl plank flooring, added windows for natural light, ceiling fans, recessed lighting, and abundant storage throughout - including a walk-in attic with shelves. A warm electric fireplace adds cozy charm. The kitchen shines with a breakfast bar, large pantry, and upgraded refrigerator, while the dream laundry room boasts custom designed/built shelving. Step outside to enjoy your screened porch and the 12x12 extended patio, perfect for relaxing or entertaining. The fully fenced yard is pet-friendly and thoughtfully designed with gates to enter and exit on all sides - including a double gate wide enough to accommodate a boat - plus direct access to the neighborhood common area/open space and extend the play area for soccer, football or carefree outdoor play.
Recent updates include a new roof (2024), new HVAC, a Generac generator for peace of mind.
This home truly has it all—flexible living, modern upgrades, and move in ready style—don't miss this rare opportunity!
Contact an agent
Home facts
- Year built:2020
- Listing ID #:100532101
- Added:51 day(s) ago
- Updated:November 14, 2025 at 07:51 AM
Rooms and interior
- Bedrooms:4
- Total bathrooms:3
- Full bathrooms:3
Heating and cooling
- Cooling:Central Air
- Heating:Electric, Forced Air, Heat Pump, Heating
Structure and exterior
- Roof:Architectural Shingle
- Year built:2020
Schools
- High school:New Hanover
- Middle school:Holly Shelter
- Elementary school:Wrightsboro
Utilities
- Water:Water Connected
- Sewer:Sewer Connected
Finances and disclosures
- Price:$459,900
New listings near 408 Tributary Circle
- New
 $55,000Active0.12 Acres
$55,000Active0.12 Acres1710-A Church Street, Wilmington, NC 28403
MLS# 100540949Listed by: COLDWELL BANKER SEA COAST ADVANTAGE - New
 $765,000Active3 beds 2 baths1,587 sq. ft.
$765,000Active3 beds 2 baths1,587 sq. ft.1411 Hawthorne Road, Wilmington, NC 28403
MLS# 100540787Listed by: COLDWELL BANKER SEA COAST ADVANTAGE - New
 $249,000Active2 beds 2 baths1,100 sq. ft.
$249,000Active2 beds 2 baths1,100 sq. ft.2304 Wrightsville Avenue #Apt 206, Wilmington, NC 28403
MLS# 100540779Listed by: NAVIGATE REALTY - New
 $215,900Active3 beds 2 baths1,352 sq. ft.
$215,900Active3 beds 2 baths1,352 sq. ft.802 Bryce Court #H, Wilmington, NC 28405
MLS# 100540739Listed by: CAPE COTTAGES REALTY LLC - New
 $402,900Active3 beds 2 baths1,528 sq. ft.
$402,900Active3 beds 2 baths1,528 sq. ft.6036 Inland Greens Drive, Wilmington, NC 28405
MLS# 100540761Listed by: INTRACOASTAL REALTY CORP - New
 $2,249,000Active4 beds 4 baths4,006 sq. ft.
$2,249,000Active4 beds 4 baths4,006 sq. ft.2404 Ocean Point Place, Wilmington, NC 28405
MLS# 100540721Listed by: LANDFALL REALTY, LLC - New
 $448,600Active3 beds 3 baths1,573 sq. ft.
$448,600Active3 beds 3 baths1,573 sq. ft.409 Starship Run, Wilmington, NC 28412
MLS# 100540723Listed by: O'SHAUGHNESSY NEW HOMES LLC - New
 $405,000Active2 beds 2 baths1,139 sq. ft.
$405,000Active2 beds 2 baths1,139 sq. ft.709 N 4th Street #Ste 106, Wilmington, NC 28401
MLS# 10132476Listed by: PAVE REALTY - New
 $782,000Active4 beds 3 baths3,057 sq. ft.
$782,000Active4 beds 3 baths3,057 sq. ft.4603 Tall Tree Lane, Wilmington, NC 28409
MLS# 100540711Listed by: INTRACOASTAL REALTY CORP - Open Sun, 1 to 4pmNew
 $352,500Active3 beds 2 baths1,200 sq. ft.
$352,500Active3 beds 2 baths1,200 sq. ft.7300 Farrington Farms Drive, Wilmington, NC 28411
MLS# 100540717Listed by: INTRACOASTAL REALTY CORP
