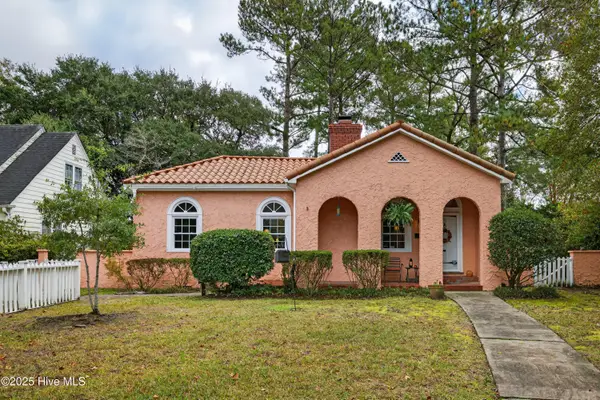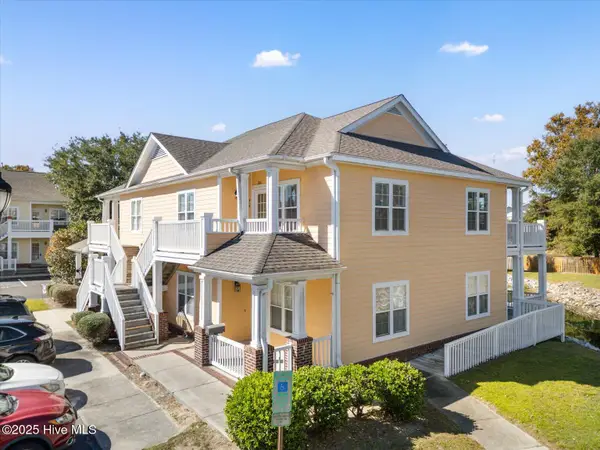4100 Purviance Court, Wilmington, NC 28409
Local realty services provided by:ERA Strother Real Estate
Listed by: stephanie c lanier, lanier property group
Office: intracoastal realty corp
MLS#:100516236
Source:NC_CCAR
Price summary
- Price:$979,000
- Price per sq. ft.:$355.48
About this home
Coastal dreams come to life in this Charleston-style stunner, tucked away on a cul-de-sac in the sought-after community of Purviance Landing. Step into the heart of the home where an open floor plan seamlessly connects the living room, dining area, and a gorgeous kitchen with custom cabinetry and countertops. A flexible office/guest room includes built-ins, a murphy bed, and access to a full bath—perfect for visitors or remote work. Upstairs, the primary suite is a true retreat with a private balcony, bathroom with soaking tub, dual vanities, walk-in shower, and large walk-in closet. Two more bedrooms and a renovated bathroom complete the upstairs. The room over the garage with shiplap walls and TV/surround sound system is a great space to unwind. But it's the backyard that steals the show. Set on a fully fenced .42-acre lot and tucked into ''outdoor rooms,'' you'll find a sparkling pool, a fire pit covered in oyster shells under twinkle lights, a shaded treehouse, a screened-in porch, a cabana with a TV and fans, and a hammock area just waiting for your next nap. Whether you're hosting a summer pool party or enjoying a quiet morning coffee, this backyard is pure magic. Located in the water-access neighborhood of Purviance Landing with a day dock on Whiskey Creek for kayaking and paddleboarding—and zoned for the sought-after Masonboro, Roland-Grise, and Hoggard schools—this home is a rare Wilmington gem.
Contact an agent
Home facts
- Year built:2000
- Listing ID #:100516236
- Added:139 day(s) ago
- Updated:November 14, 2025 at 11:31 AM
Rooms and interior
- Bedrooms:3
- Total bathrooms:3
- Full bathrooms:3
- Living area:2,754 sq. ft.
Heating and cooling
- Cooling:Central Air
- Heating:Electric, Heat Pump, Heating
Structure and exterior
- Roof:Shingle
- Year built:2000
- Building area:2,754 sq. ft.
- Lot area:0.42 Acres
Schools
- High school:Hoggard
- Middle school:Roland Grise
- Elementary school:Masonboro Elementary
Utilities
- Water:Water Connected
- Sewer:Sewer Connected
Finances and disclosures
- Price:$979,000
- Price per sq. ft.:$355.48
New listings near 4100 Purviance Court
- New
 $55,000Active0.12 Acres
$55,000Active0.12 Acres1710-A Church Street, Wilmington, NC 28403
MLS# 100540949Listed by: COLDWELL BANKER SEA COAST ADVANTAGE - New
 $765,000Active3 beds 2 baths1,587 sq. ft.
$765,000Active3 beds 2 baths1,587 sq. ft.1411 Hawthorne Road, Wilmington, NC 28403
MLS# 100540787Listed by: COLDWELL BANKER SEA COAST ADVANTAGE - New
 $249,000Active2 beds 2 baths1,100 sq. ft.
$249,000Active2 beds 2 baths1,100 sq. ft.2304 Wrightsville Avenue #Apt 206, Wilmington, NC 28403
MLS# 100540779Listed by: NAVIGATE REALTY - New
 $215,900Active3 beds 2 baths1,352 sq. ft.
$215,900Active3 beds 2 baths1,352 sq. ft.802 Bryce Court #H, Wilmington, NC 28405
MLS# 100540739Listed by: CAPE COTTAGES REALTY LLC - New
 $402,900Active3 beds 2 baths1,528 sq. ft.
$402,900Active3 beds 2 baths1,528 sq. ft.6036 Inland Greens Drive, Wilmington, NC 28405
MLS# 100540761Listed by: INTRACOASTAL REALTY CORP - New
 $2,249,000Active4 beds 4 baths4,006 sq. ft.
$2,249,000Active4 beds 4 baths4,006 sq. ft.2404 Ocean Point Place, Wilmington, NC 28405
MLS# 100540721Listed by: LANDFALL REALTY, LLC - New
 $448,600Active3 beds 3 baths1,573 sq. ft.
$448,600Active3 beds 3 baths1,573 sq. ft.409 Starship Run, Wilmington, NC 28412
MLS# 100540723Listed by: O'SHAUGHNESSY NEW HOMES LLC - New
 $405,000Active2 beds 2 baths1,139 sq. ft.
$405,000Active2 beds 2 baths1,139 sq. ft.709 N 4th Street #Ste 106, Wilmington, NC 28401
MLS# 10132476Listed by: PAVE REALTY - New
 $782,000Active4 beds 3 baths3,057 sq. ft.
$782,000Active4 beds 3 baths3,057 sq. ft.4603 Tall Tree Lane, Wilmington, NC 28409
MLS# 100540711Listed by: INTRACOASTAL REALTY CORP - Open Sun, 1 to 4pmNew
 $352,500Active3 beds 2 baths1,200 sq. ft.
$352,500Active3 beds 2 baths1,200 sq. ft.7300 Farrington Farms Drive, Wilmington, NC 28411
MLS# 100540717Listed by: INTRACOASTAL REALTY CORP
