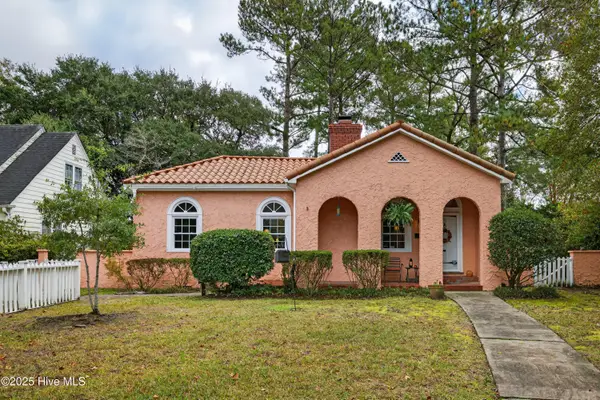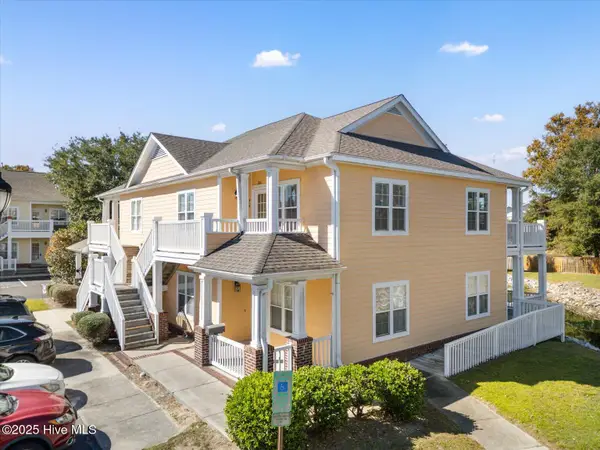4103 Breezewood Drive #Apt 104, Wilmington, NC 28412
Local realty services provided by:ERA Strother Real Estate
4103 Breezewood Drive #Apt 104,Wilmington, NC 28412
$249,900
- 2 Beds
- 2 Baths
- 1,357 sq. ft.
- Condominium
- Active
Listed by: sherri l pickard
Office: coldwell banker sea coast advantage
MLS#:100520026
Source:NC_CCAR
Price summary
- Price:$249,900
- Price per sq. ft.:$184.16
About this home
Location, Lifestyle & Comfort — Plus Major Updates!
Welcome to this bright and spacious 2-bedroom, 2-bath ground-floor condo featuring a desirable split floorplan and a large master suite. Recent upgrades include brand-new windows installed in August 2025 and a new HVAC system added in November 2024, ensuring efficiency, comfort, and peace of mind for years to come.
The master bathroom provides a relaxing escape with a soothing jacuzzi tub, tiled walk-in shower, and ceramic tile flooring. The kitchen exudes retro charm with a tiled backsplash, ample cabinetry, and a spacious laundry room conveniently located nearby. The open living area showcases unique architectural angles, while sliding glass doors lead to a screened-in porch overlooking a wide, open grassy courtyard—perfect for morning coffee, evening relaxation, or easy access for your pet.
Nestled in a well-maintained, established community, you'll enjoy a large community pool just across the parking lot and walkable access to the shopping, dining, and entertainment of The Pointe at Barclay. Only 10 minutes from Wrightsville Beach, Carolina Beach, and Historic Downtown Wilmington, this location truly offers it all.
HOA dues cover water, garbage pickup, exterior building maintenance, parking lot upkeep, landscaping, and the master insurance policy—making for a low-maintenance lifestyle. Lovingly cared for by the same owners for over 20 years and freshly updated with new windows and HVAC, this condo is truly move-in ready!
Contact an agent
Home facts
- Year built:1997
- Listing ID #:100520026
- Added:118 day(s) ago
- Updated:November 13, 2025 at 11:10 AM
Rooms and interior
- Bedrooms:2
- Total bathrooms:2
- Full bathrooms:2
- Living area:1,357 sq. ft.
Heating and cooling
- Cooling:Central Air, Heat Pump
- Heating:Electric, Fireplace(s), Forced Air, Heat Pump, Heating, Natural Gas
Structure and exterior
- Roof:Shingle
- Year built:1997
- Building area:1,357 sq. ft.
Schools
- High school:Ashley
- Middle school:Williston
- Elementary school:Pine Valley
Utilities
- Water:Water Connected
- Sewer:Sewer Connected
Finances and disclosures
- Price:$249,900
- Price per sq. ft.:$184.16
New listings near 4103 Breezewood Drive #Apt 104
- New
 $55,000Active0.12 Acres
$55,000Active0.12 Acres1710-A Church Street, Wilmington, NC 28403
MLS# 100540949Listed by: COLDWELL BANKER SEA COAST ADVANTAGE - New
 $765,000Active3 beds 2 baths1,587 sq. ft.
$765,000Active3 beds 2 baths1,587 sq. ft.1411 Hawthorne Road, Wilmington, NC 28403
MLS# 100540787Listed by: COLDWELL BANKER SEA COAST ADVANTAGE - New
 $249,000Active2 beds 2 baths1,100 sq. ft.
$249,000Active2 beds 2 baths1,100 sq. ft.2304 Wrightsville Avenue #Apt 206, Wilmington, NC 28403
MLS# 100540779Listed by: NAVIGATE REALTY - New
 $215,900Active3 beds 2 baths1,352 sq. ft.
$215,900Active3 beds 2 baths1,352 sq. ft.802 Bryce Court #H, Wilmington, NC 28405
MLS# 100540739Listed by: CAPE COTTAGES REALTY LLC - New
 $402,900Active3 beds 2 baths1,528 sq. ft.
$402,900Active3 beds 2 baths1,528 sq. ft.6036 Inland Greens Drive, Wilmington, NC 28405
MLS# 100540761Listed by: INTRACOASTAL REALTY CORP - New
 $2,249,000Active4 beds 4 baths4,006 sq. ft.
$2,249,000Active4 beds 4 baths4,006 sq. ft.2404 Ocean Point Place, Wilmington, NC 28405
MLS# 100540721Listed by: LANDFALL REALTY, LLC - New
 $448,600Active3 beds 3 baths1,573 sq. ft.
$448,600Active3 beds 3 baths1,573 sq. ft.409 Starship Run, Wilmington, NC 28412
MLS# 100540723Listed by: O'SHAUGHNESSY NEW HOMES LLC - New
 $405,000Active2 beds 2 baths1,139 sq. ft.
$405,000Active2 beds 2 baths1,139 sq. ft.709 N 4th Street #Ste 106, Wilmington, NC 28401
MLS# 10132476Listed by: PAVE REALTY - New
 $782,000Active4 beds 3 baths3,057 sq. ft.
$782,000Active4 beds 3 baths3,057 sq. ft.4603 Tall Tree Lane, Wilmington, NC 28409
MLS# 100540711Listed by: INTRACOASTAL REALTY CORP - Open Sun, 1 to 4pmNew
 $352,500Active3 beds 2 baths1,200 sq. ft.
$352,500Active3 beds 2 baths1,200 sq. ft.7300 Farrington Farms Drive, Wilmington, NC 28411
MLS# 100540717Listed by: INTRACOASTAL REALTY CORP
