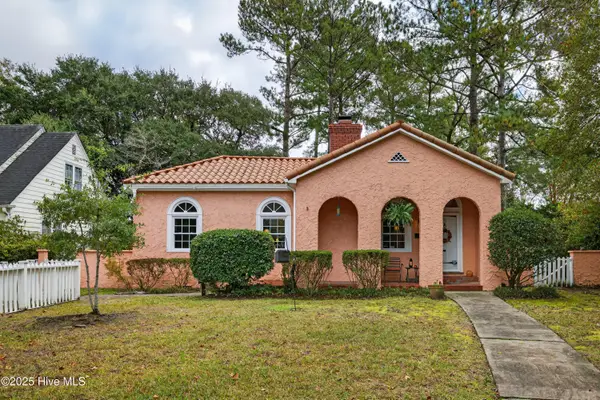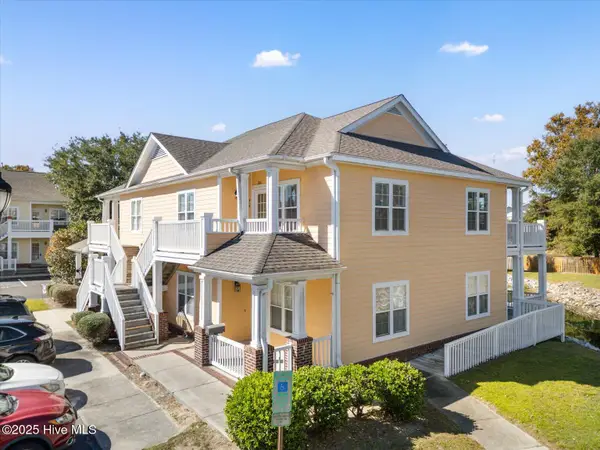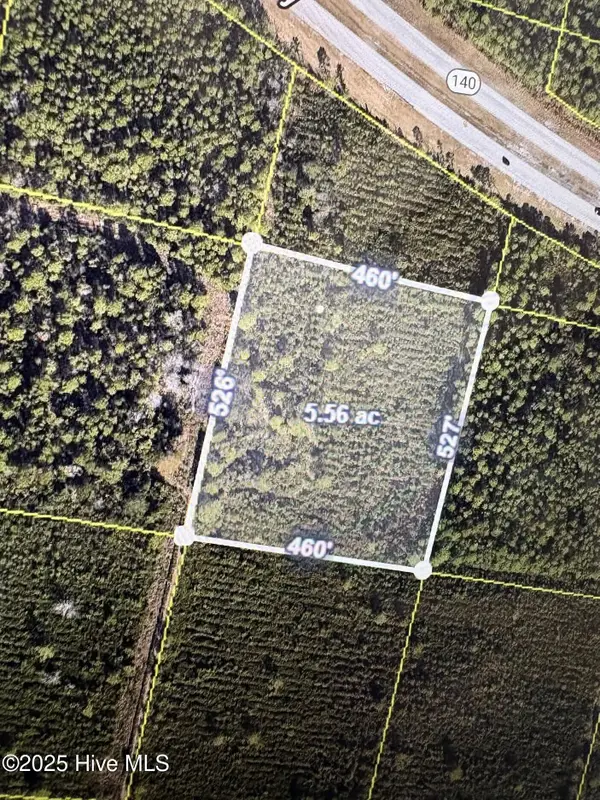4126 Breezewood Drive #Apt 101, Wilmington, NC 28412
Local realty services provided by:ERA Strother Real Estate
4126 Breezewood Drive #Apt 101,Wilmington, NC 28412
$261,900
- 2 Beds
- 2 Baths
- 1,323 sq. ft.
- Condominium
- Active
Listed by: cheri c king
Office: king properties unlimited, inc
MLS#:100498042
Source:NC_CCAR
Price summary
- Price:$261,900
- Price per sq. ft.:$197.96
About this home
Discover Your Ideal Wilmington Haven at Breezewood Condominiums - Now with a $3,000 Buyer Incentive and Motivated Seller!
Escape to resort-style living in this beautifully maintained 1,323 sq. ft. ground-floor condo - perfectly positioned for convenience, comfort, and coastal charm. This 2-bedroom, 2-bathroom gem offers no-stairs accessibility, making it ideal for first-time buyers, downsizers, or retirees seeking an active, low-maintenance lifestyle. Use the $3,000 incentive toward closing costs, HOA fees, or custom upgrades - your choice to make this move even sweeter!
Nestled along a natural tree line, the condo invites you to unwind on your private screened porch - perfect for savoring crisp fall mornings or evening breezes. Step inside to a spacious living room anchored by a cozy fireplace, ideal for gatherings or quiet nights in. The open layout flows seamlessly, featuring durable LVP flooring in main areas, an elegant tiled foyer, and a kitchen with a fun chalkboard wall for meal planning or artistic touches. Modern conveniences abound, including a reverse osmosis water system, updated smoke/carbon monoxide detectors, and ample storage with a large laundry closet off the kitchen plus an exterior front-door closet.
Move-in ready with all major appliances included: washer, dryer, refrigerator, dishwasher, stove, microwave, and a smart Ring doorbell/camera system for added security. The HOA covers exterior maintenance, termite bond, pool access, and more - delivering exceptional value in a community with recent comparable sales.
Location is everything: Stroll to the tranquil community pond, Halliburton Park for outdoor fun, or the expanding YMCA for fitness and programs. Dining, shopping at The Pointe, and the Cross City bike trail are just minutes away, putting Wilmington's best at your doorstep. With steady market activity and homes closing quickly this fall, don't miss this opportunity - schedule a showing for virtual tour today!
Contact an agent
Home facts
- Year built:2003
- Listing ID #:100498042
- Added:224 day(s) ago
- Updated:November 12, 2025 at 12:02 PM
Rooms and interior
- Bedrooms:2
- Total bathrooms:2
- Full bathrooms:2
- Living area:1,323 sq. ft.
Heating and cooling
- Cooling:Central Air
- Heating:Electric, Heat Pump, Heating, Natural Gas
Structure and exterior
- Roof:Architectural Shingle
- Year built:2003
- Building area:1,323 sq. ft.
Schools
- High school:Ashley
- Middle school:Williston
- Elementary school:Pine Valley
Finances and disclosures
- Price:$261,900
- Price per sq. ft.:$197.96
New listings near 4126 Breezewood Drive #Apt 101
- New
 $765,000Active3 beds 2 baths1,587 sq. ft.
$765,000Active3 beds 2 baths1,587 sq. ft.1411 Hawthorne Road, Wilmington, NC 28403
MLS# 100540787Listed by: COLDWELL BANKER SEA COAST ADVANTAGE - New
 $249,000Active2 beds 2 baths1,100 sq. ft.
$249,000Active2 beds 2 baths1,100 sq. ft.2304 Wrightsville Avenue #Apt 206, Wilmington, NC 28403
MLS# 100540779Listed by: NAVIGATE REALTY - New
 $215,900Active3 beds 2 baths1,352 sq. ft.
$215,900Active3 beds 2 baths1,352 sq. ft.802 Bryce Court #H, Wilmington, NC 28405
MLS# 100540739Listed by: CAPE COTTAGES REALTY LLC - New
 $260,000Active5.55 Acres
$260,000Active5.55 Acres8013 Plantation Road, Wilmington, NC 28411
MLS# 100540754Listed by: INTRACOASTAL REALTY CORP - New
 $402,900Active3 beds 2 baths1,528 sq. ft.
$402,900Active3 beds 2 baths1,528 sq. ft.6036 Inland Greens Drive, Wilmington, NC 28405
MLS# 100540761Listed by: INTRACOASTAL REALTY CORP - New
 $2,249,000Active4 beds 4 baths4,006 sq. ft.
$2,249,000Active4 beds 4 baths4,006 sq. ft.2404 Ocean Point Place, Wilmington, NC 28405
MLS# 100540721Listed by: LANDFALL REALTY, LLC - New
 $448,600Active3 beds 3 baths1,573 sq. ft.
$448,600Active3 beds 3 baths1,573 sq. ft.409 Starship Run, Wilmington, NC 28412
MLS# 100540723Listed by: O'SHAUGHNESSY NEW HOMES LLC - New
 $405,000Active2 beds 2 baths1,139 sq. ft.
$405,000Active2 beds 2 baths1,139 sq. ft.709 N 4th Street #Ste 106, Wilmington, NC 28401
MLS# 10132476Listed by: PAVE REALTY - New
 $782,000Active4 beds 3 baths3,057 sq. ft.
$782,000Active4 beds 3 baths3,057 sq. ft.4603 Tall Tree Lane, Wilmington, NC 28409
MLS# 100540711Listed by: INTRACOASTAL REALTY CORP - New
 $352,500Active3 beds 2 baths1,200 sq. ft.
$352,500Active3 beds 2 baths1,200 sq. ft.7300 Farrington Farms Drive, Wilmington, NC 28411
MLS# 100540717Listed by: INTRACOASTAL REALTY CORP
