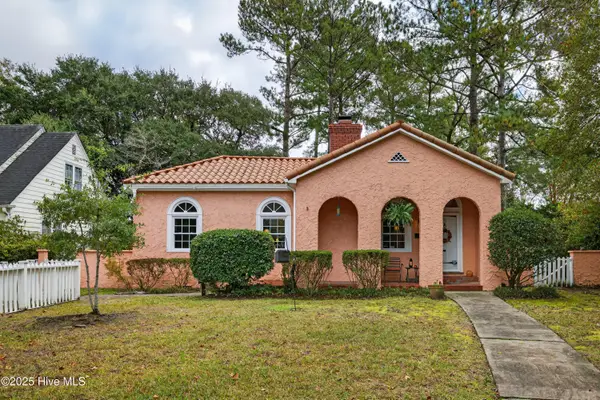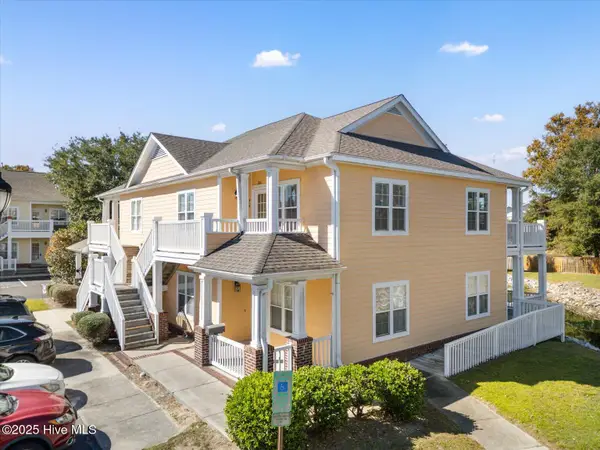4211 Spirea Drive #D, Wilmington, NC 28403
Local realty services provided by:ERA Strother Real Estate
4211 Spirea Drive #D,Wilmington, NC 28403
$395,000
- 3 Beds
- 3 Baths
- 1,512 sq. ft.
- Single family
- Pending
Listed by: jeremiah barnett
Office: keller williams innovate-wilmington
MLS#:100532730
Source:NC_CCAR
Price summary
- Price:$395,000
- Price per sq. ft.:$261.24
About this home
Welcome to 4211 Spirea Drive, a beautifully crafted luxury townhome in the brand-new Camelia Trace community. Built by Source Contracting Solutions, this residence combines modern design, thoughtful details, and versatile living.
Step inside to discover 3 spacious bedrooms, 2.5 bathrooms, and a one-car garage, offering plenty of room for everyday living or hosting guests. The stylish kitchen is both functional and elegant, featuring stainless steel appliances, white shaker cabinetry, and a farmhouse-style sink that anchors the space. Upstairs, the bathrooms are designed with comfort and sophistication in mind, showcasing custom tilework and beautiful vanities.
Enjoy the coastal lifestyle with covered porches on both levels, perfect for morning coffee or evening relaxation. With no short-term rental restrictions, this property is an excellent choice for a primary home, vacation getaway, or investment opportunity.
Don't miss your chance to own in one of the area's most desirable new communities—schedule your showing today!
Contact an agent
Home facts
- Year built:2024
- Listing ID #:100532730
- Added:49 day(s) ago
- Updated:November 14, 2025 at 08:56 AM
Rooms and interior
- Bedrooms:3
- Total bathrooms:3
- Full bathrooms:2
- Half bathrooms:1
- Living area:1,512 sq. ft.
Heating and cooling
- Cooling:Central Air, Heat Pump
- Heating:Electric, Heat Pump, Heating
Structure and exterior
- Roof:Shingle
- Year built:2024
- Building area:1,512 sq. ft.
Schools
- High school:Hoggard
- Middle school:Roland Grise
- Elementary school:Winter Park
Finances and disclosures
- Price:$395,000
- Price per sq. ft.:$261.24
New listings near 4211 Spirea Drive #D
- New
 $55,000Active0.12 Acres
$55,000Active0.12 Acres1710-A Church Street, Wilmington, NC 28403
MLS# 100540949Listed by: COLDWELL BANKER SEA COAST ADVANTAGE - New
 $765,000Active3 beds 2 baths1,587 sq. ft.
$765,000Active3 beds 2 baths1,587 sq. ft.1411 Hawthorne Road, Wilmington, NC 28403
MLS# 100540787Listed by: COLDWELL BANKER SEA COAST ADVANTAGE - New
 $249,000Active2 beds 2 baths1,100 sq. ft.
$249,000Active2 beds 2 baths1,100 sq. ft.2304 Wrightsville Avenue #Apt 206, Wilmington, NC 28403
MLS# 100540779Listed by: NAVIGATE REALTY - New
 $215,900Active3 beds 2 baths1,352 sq. ft.
$215,900Active3 beds 2 baths1,352 sq. ft.802 Bryce Court #H, Wilmington, NC 28405
MLS# 100540739Listed by: CAPE COTTAGES REALTY LLC - New
 $402,900Active3 beds 2 baths1,528 sq. ft.
$402,900Active3 beds 2 baths1,528 sq. ft.6036 Inland Greens Drive, Wilmington, NC 28405
MLS# 100540761Listed by: INTRACOASTAL REALTY CORP - New
 $2,249,000Active4 beds 4 baths4,006 sq. ft.
$2,249,000Active4 beds 4 baths4,006 sq. ft.2404 Ocean Point Place, Wilmington, NC 28405
MLS# 100540721Listed by: LANDFALL REALTY, LLC - New
 $448,600Active3 beds 3 baths1,573 sq. ft.
$448,600Active3 beds 3 baths1,573 sq. ft.409 Starship Run, Wilmington, NC 28412
MLS# 100540723Listed by: O'SHAUGHNESSY NEW HOMES LLC - New
 $405,000Active2 beds 2 baths1,139 sq. ft.
$405,000Active2 beds 2 baths1,139 sq. ft.709 N 4th Street #Ste 106, Wilmington, NC 28401
MLS# 10132476Listed by: PAVE REALTY - New
 $782,000Active4 beds 3 baths3,057 sq. ft.
$782,000Active4 beds 3 baths3,057 sq. ft.4603 Tall Tree Lane, Wilmington, NC 28409
MLS# 100540711Listed by: INTRACOASTAL REALTY CORP - Open Sun, 1 to 4pmNew
 $352,500Active3 beds 2 baths1,200 sq. ft.
$352,500Active3 beds 2 baths1,200 sq. ft.7300 Farrington Farms Drive, Wilmington, NC 28411
MLS# 100540717Listed by: INTRACOASTAL REALTY CORP
