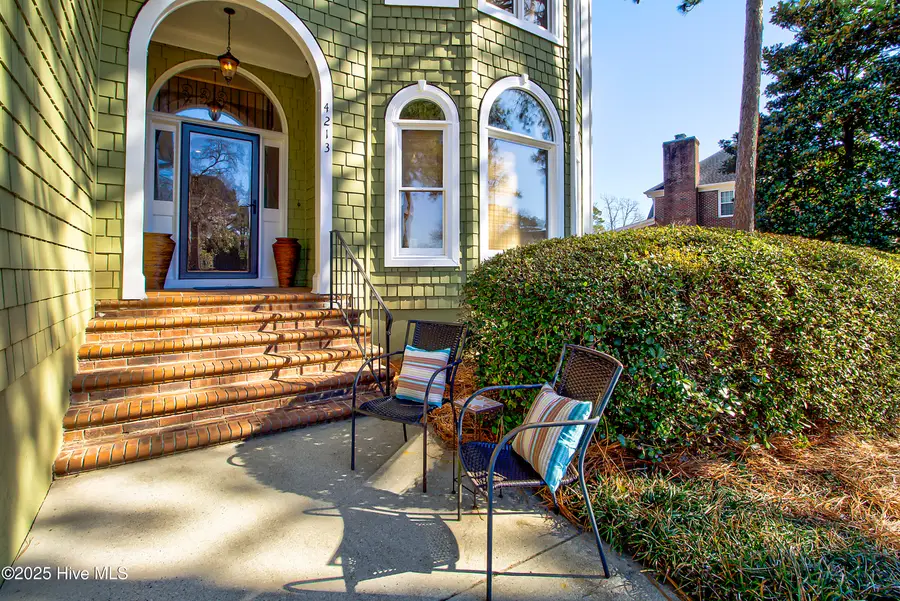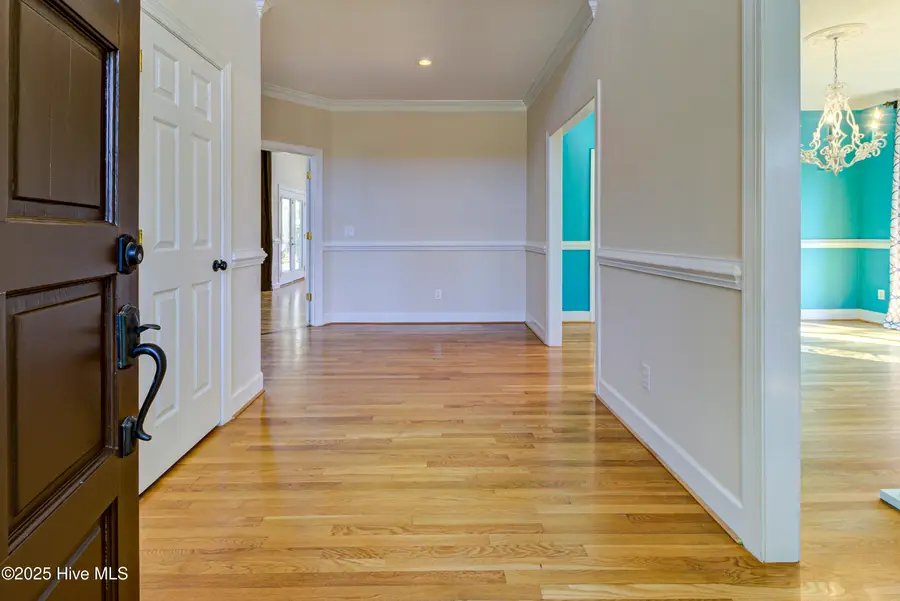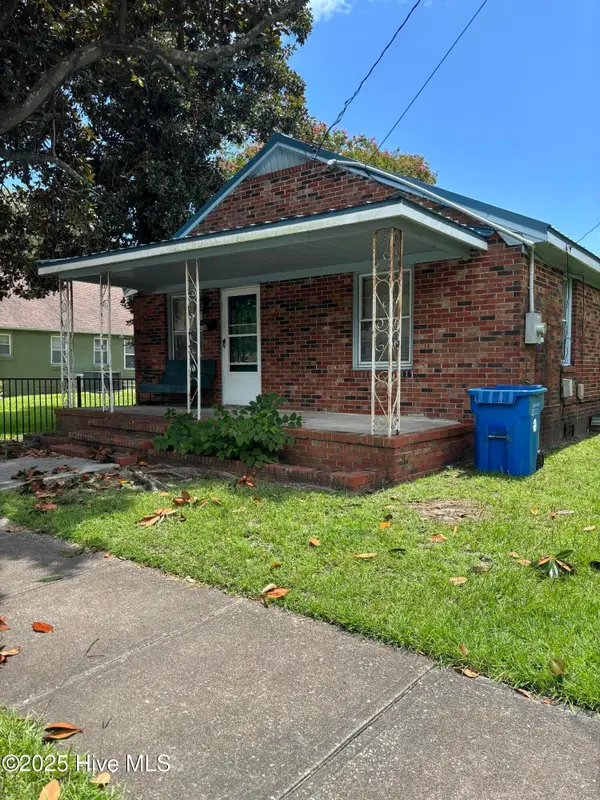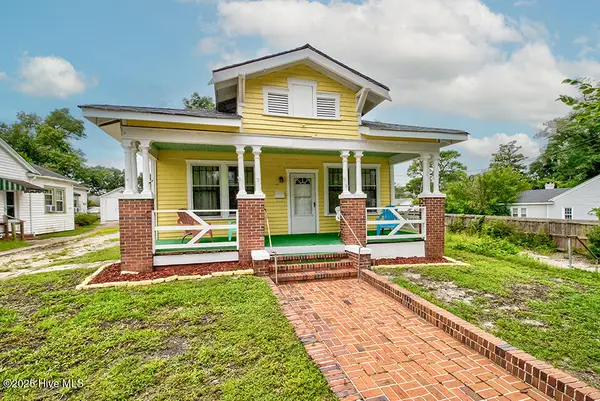4213 Forwalt Place, Wilmington, NC 28409
Local realty services provided by:ERA Strother Real Estate



4213 Forwalt Place,Wilmington, NC 28409
$829,999
- 4 Beds
- 4 Baths
- 4,050 sq. ft.
- Single family
- Pending
Listed by:steve t maillard
Office:sound and sea realty llc.
MLS#:100484625
Source:NC_CCAR
Price summary
- Price:$829,999
- Price per sq. ft.:$204.94
About this home
This stunning 4 bedroom, 4 bathroom home offers an incredible 4,050 square feet of thoughtfully designed living space in the sought-after Lansdowne South neighborhood. From the moment you step into the oversized foyer, you'll be greeted by an atmosphere of elegance and comfort. The first-floor master suite serves as a private retreat, featuring a spa-like en suite bath that invites relaxation. With two spacious living areas and two dining spaces, this home is ideal for both entertaining and everyday family living. The updated kitchen boasts granite countertops, stainless steel appliances, and an abundance of cabinet space, perfect for culinary enthusiasts.
Upstairs, the second floor boasts 3 large ensuite bedrooms with walk in closets, one full bath, with two bedrooms sharing a well appointed Jack and Jill bathroom perfect for morning routines. Also featuring an open living space that is perfect for a playroom, library, or office. The inviting top floor flex space offers versatility, ready to be transformed into an office, game room, second family room, or playroom to suit your needs. The space hosts a wet bar and is large enough for a pool table and home theatre. The custom garage is a standout feature, complete with an epoxy floor, custom built cabinets, two built-in workspaces, and an overhead storage rack system, providing exceptional functionality and organization.
Step outside to your own private oasis, where an expansive partially covered deck overlooks a sparkling saltwater pool surrounded by lush, mature landscaping. The Sonos surround sound system extends throughout the ground floor and the outdoor living area, creating a seamless space for relaxation and entertainment. Located in the county with no city taxes and within walking or biking distance to parks, shops, stores, and restaurants, this home combines tranquility with convenience. It's also situated in Wilmington's top rated School system, making a perfect choice
Contact an agent
Home facts
- Year built:1991
- Listing Id #:100484625
- Added:205 day(s) ago
- Updated:July 30, 2025 at 07:40 AM
Rooms and interior
- Bedrooms:4
- Total bathrooms:4
- Full bathrooms:2
- Half bathrooms:2
- Living area:4,050 sq. ft.
Heating and cooling
- Cooling:Central Air
- Heating:Electric, Fireplace Insert, Fireplace(s), Forced Air, Heat Pump, Heating
Structure and exterior
- Roof:Architectural Shingle
- Year built:1991
- Building area:4,050 sq. ft.
- Lot area:0.46 Acres
Schools
- High school:Hoggard
- Middle school:Roland Grise
- Elementary school:Holly Tree
Utilities
- Water:Municipal Water Available
Finances and disclosures
- Price:$829,999
- Price per sq. ft.:$204.94
- Tax amount:$2,516 (2024)
New listings near 4213 Forwalt Place
- New
 $250,000Active2 beds 2 baths1,175 sq. ft.
$250,000Active2 beds 2 baths1,175 sq. ft.1314 Queen Street, Wilmington, NC 28401
MLS# 100524960Listed by: G. FLOWERS REALTY - New
 $437,490Active4 beds 2 baths1,774 sq. ft.
$437,490Active4 beds 2 baths1,774 sq. ft.110 Legare Street #Lot 214, Wilmington, NC 28411
MLS# 100524970Listed by: D.R. HORTON, INC - Open Sat, 11am to 1pmNew
 $389,000Active3 beds 4 baths2,082 sq. ft.
$389,000Active3 beds 4 baths2,082 sq. ft.134 S 29th Street, Wilmington, NC 28403
MLS# 100524925Listed by: INTRACOASTAL REALTY CORPORATION - Open Sat, 2 to 4pmNew
 $775,000Active3 beds 4 baths2,607 sq. ft.
$775,000Active3 beds 4 baths2,607 sq. ft.929 Wild Dunes Circle, Wilmington, NC 28411
MLS# 100524936Listed by: PORTERS NECK REAL ESTATE LLC - New
 $389,000Active3 beds 2 baths1,351 sq. ft.
$389,000Active3 beds 2 baths1,351 sq. ft.1313 Deer Hill Drive, Wilmington, NC 28409
MLS# 100524937Listed by: BLUECOAST REALTY CORPORATION - New
 $399,900Active4 beds 3 baths1,715 sq. ft.
$399,900Active4 beds 3 baths1,715 sq. ft.3538 Wilshire Boulevard, Wilmington, NC 28403
MLS# 100524889Listed by: KELLER WILLIAMS INNOVATE-WILMINGTON - New
 $299,900Active2 beds 1 baths1,106 sq. ft.
$299,900Active2 beds 1 baths1,106 sq. ft.1912 Jefferson Street, Wilmington, NC 28401
MLS# 100524890Listed by: BARBER REALTY GROUP INC. - New
 $675,000Active3 beds 3 baths2,618 sq. ft.
$675,000Active3 beds 3 baths2,618 sq. ft.5455 Efird Road, Wilmington, NC 28409
MLS# 100524883Listed by: COLDWELL BANKER SEA COAST ADVANTAGE - New
 $325,000Active3 beds 1 baths1,176 sq. ft.
$325,000Active3 beds 1 baths1,176 sq. ft.2046 Carolina Beach Road, Wilmington, NC 28401
MLS# 100524847Listed by: KELLER WILLIAMS INNOVATE-WILMINGTON - New
 $350,000Active3 beds 2 baths1,600 sq. ft.
$350,000Active3 beds 2 baths1,600 sq. ft.702 Arnold Road, Wilmington, NC 28412
MLS# 100524801Listed by: INTRACOASTAL REALTY CORP

