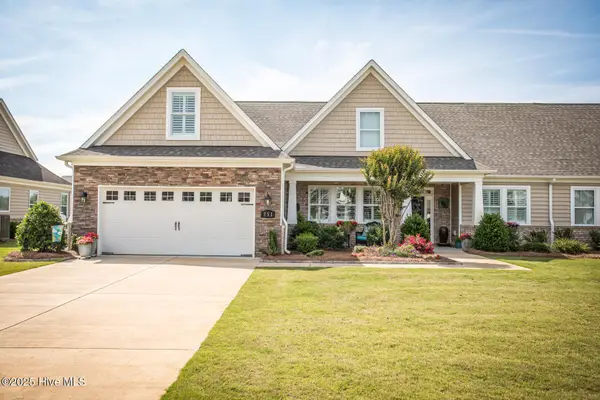4228 Tillson Road, Wilmington, NC 28412
Local realty services provided by:ERA Strother Real Estate
4228 Tillson Road,Wilmington, NC 28412
$450,000
- 3 Beds
- 3 Baths
- 2,025 sq. ft.
- Single family
- Active
Listed by: wendy g thompson
Office: real broker llc.
MLS#:100540480
Source:NC_CCAR
Price summary
- Price:$450,000
- Price per sq. ft.:$222.22
About this home
Welcome to 4228 Tillson Road, a move-in ready home offering comfort, convenience, and low-maintenance living in one of Wilmington's most desirable midtown locations. This 3-bedroom, 2.5-bath home features over 2,025 square feet of well-designed living space, including beautiful hardwood flooring, brand new carpet, and a light-filled layout that's perfect for relaxing or entertaining. The spacious kitchen offers plenty of counter space and cabinetry, flowing seamlessly into the open living and dining areas. A screened porch overlooks the landscaped yard—ideal for morning coffee or evening gatherings.
The primary suite is generously sized and includes a walk-in closet and private bath, while two additional bedrooms provide flexible space for guests or a home office. With a two-car garage, ample storage, and easy single-family living, this home truly has it all.
Located in a community designed for homeowners who prefer yard maintenance handled by the HOA, residents also enjoy access to exceptional amenities including a pool, clubhouse, playground, and pickleball courts.
Situated just minutes from The Pointe at Barclay, you'll have access to shopping, restaurants, movie theaters, and medical facilities—all while being less than 15 minutes from both Carolina Beach and Historic Downtown Wilmington. Whether you're looking to downsize, simplify, or enjoy a lock-and-leave lifestyle, 4228 Tillson Road offers the perfect combination of comfort, location, and value. Strategically priced for your improvements and personalization. Instant equity!
Contact an agent
Home facts
- Year built:1999
- Listing ID #:100540480
- Added:49 day(s) ago
- Updated:December 30, 2025 at 11:12 AM
Rooms and interior
- Bedrooms:3
- Total bathrooms:3
- Full bathrooms:2
- Half bathrooms:1
- Living area:2,025 sq. ft.
Heating and cooling
- Cooling:Central Air
- Heating:Electric, Fireplace Insert, Fireplace(s), Forced Air, Heating
Structure and exterior
- Roof:Shingle
- Year built:1999
- Building area:2,025 sq. ft.
- Lot area:0.15 Acres
Schools
- High school:Hoggard
- Middle school:Myrtle Grove
- Elementary school:Pine Valley
Utilities
- Water:Water Connected
- Sewer:Sewer Connected
Finances and disclosures
- Price:$450,000
- Price per sq. ft.:$222.22
New listings near 4228 Tillson Road
- New
 $960,000Active4 beds 4 baths2,692 sq. ft.
$960,000Active4 beds 4 baths2,692 sq. ft.8277 Winding Creek Circle, Wilmington, NC 28411
MLS# 100546830Listed by: COLDWELL BANKER SEA COAST ADVANTAGE-CB  $743,005Pending4 beds 5 baths3,390 sq. ft.
$743,005Pending4 beds 5 baths3,390 sq. ft.1028 Doe Place, Wilmington, NC 28409
MLS# 100546795Listed by: HHHUNT HOMES WILMINGTON LLC $682,305Pending4 beds 4 baths2,813 sq. ft.
$682,305Pending4 beds 4 baths2,813 sq. ft.1024 Doe Place, Wilmington, NC 28409
MLS# 100546799Listed by: HHHUNT HOMES WILMINGTON LLC $633,825Pending3 beds 4 baths2,742 sq. ft.
$633,825Pending3 beds 4 baths2,742 sq. ft.1020 Doe Place, Wilmington, NC 28409
MLS# 100546809Listed by: HHHUNT HOMES WILMINGTON LLC $434,590Pending4 beds 3 baths2,362 sq. ft.
$434,590Pending4 beds 3 baths2,362 sq. ft.108 Brogdon Street #Lot 23, Wilmington, NC 28411
MLS# 100546777Listed by: D.R. HORTON, INC- New
 $320,000Active3 beds 2 baths1,189 sq. ft.
$320,000Active3 beds 2 baths1,189 sq. ft.403 Westridge Court, Wilmington, NC 28411
MLS# 100546767Listed by: REAL BROKER LLC - New
 $289,000Active2 beds 2 baths1,600 sq. ft.
$289,000Active2 beds 2 baths1,600 sq. ft.811 Seabury Court, Wilmington, NC 28403
MLS# 100546761Listed by: RE/MAX ESSENTIAL - New
 $375,000Active3 beds 3 baths1,733 sq. ft.
$375,000Active3 beds 3 baths1,733 sq. ft.1810 Jumpin Run Drive, Wilmington, NC 28403
MLS# 100546744Listed by: COLDWELL BANKER SEA COAST ADVANTAGE  $499,000Pending3 beds 2 baths2,228 sq. ft.
$499,000Pending3 beds 2 baths2,228 sq. ft.751 Tuscan Way, Wilmington, NC 28411
MLS# 100546730Listed by: KELLER WILLIAMS INNOVATE-WILMINGTON- New
 $380,000Active1 beds 1 baths585 sq. ft.
$380,000Active1 beds 1 baths585 sq. ft.215 S Water Street #Ste 102, Wilmington, NC 28401
MLS# 100546733Listed by: ESSENTIAL RENTAL MANAGEMENT COMPANY
