- ERA
- North Carolina
- Wilmington
- 4326 Peeble Drive
4326 Peeble Drive, Wilmington, NC 28412
Local realty services provided by:ERA Strother Real Estate
4326 Peeble Drive,Wilmington, NC 28412
$487,000
- 3 Beds
- 3 Baths
- 2,440 sq. ft.
- Townhouse
- Active
Listed by: pam h fox
Office: nest realty
MLS#:100538895
Source:NC_CCAR
Price summary
- Price:$487,000
- Price per sq. ft.:$199.59
About this home
SELLERS NOW OFFERING $3K CREDIT! Use to buy down your rate, closing or HOA costs! Welcome home to this beautifully maintained 3 bed, 2.5 bath townhome, where every detail has been thoughtfully considered! As you step inside, find a versatile flex space currently, a playroom for the sellers' grandkids, perfect for an office, formal dining, or cozy reading nook. Continue down the hallway to discover a stylish half bath and a stunning, renovated kitchen (2025) featuring sleek lines, and brand-new appliances. The refrigerator includes interchangeable panels in stainless, white, and dark brown to match your style. Frosted lighted cabinetry, under-cabinet lighting, and rechargeable motion-sensor lights inside the cabinets make this space both functional and luxurious! The open-concept family room impresses with its high ceilings and abundant natural light. From there, step into the four-season sunroom, added in 2023 by Porch Conversions. The porch adds over 200 sf of heated and cooled living space overlooking the peaceful backyard, which is ideal for relaxing or entertaining year-round.
Upstairs, you'll find a bright loft area complete with surround sound, perfect for a second living space, library, or media room. A large, converted closet offers a convenient home office setup. Two spacious bedrooms and a beautifully renovated bath (Westshore 2024) complete the second floor.
The laundry room is both trendy and practical, showcasing a custom shelf and cabinetry that flow seamlessly into the clean, freshly painted garage. Every inch of this home has been lovingly cared for and meticulously updated, making it truly ready for move-in. The HOA covers exterior maintenance, lawn care and master insurance, allowing you to enjoy a low-maintenance lifestyle. Ideally located just minutes from The Pointe's shopping, dining, and entertainment, The Cameron Art Museum, and and only 15 minutes from area beaches and downtown Riverwalk. Schedule your showing today!
Contact an agent
Home facts
- Year built:2012
- Listing ID #:100538895
- Added:94 day(s) ago
- Updated:February 02, 2026 at 11:16 AM
Rooms and interior
- Bedrooms:3
- Total bathrooms:3
- Full bathrooms:2
- Half bathrooms:1
- Living area:2,440 sq. ft.
Heating and cooling
- Cooling:Central Air
- Heating:Electric, Heat Pump, Heating
Structure and exterior
- Roof:Architectural Shingle
- Year built:2012
- Building area:2,440 sq. ft.
- Lot area:0.09 Acres
Schools
- High school:New Hanover
- Middle school:Williston
- Elementary school:Alderman
Finances and disclosures
- Price:$487,000
- Price per sq. ft.:$199.59
New listings near 4326 Peeble Drive
- New
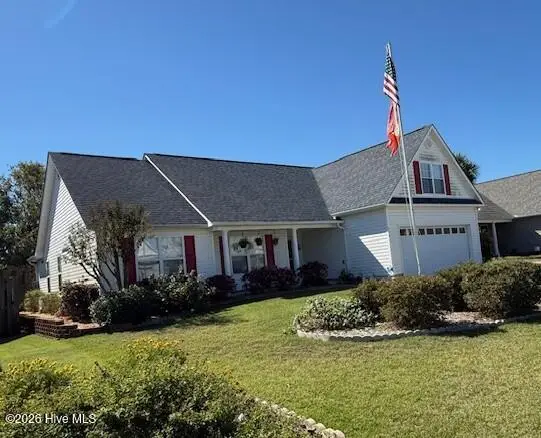 $380,000Active3 beds 2 baths1,784 sq. ft.
$380,000Active3 beds 2 baths1,784 sq. ft.654 Castine Way, Wilmington, NC 28412
MLS# 100552378Listed by: INTRACOASTAL REALTY CORP - New
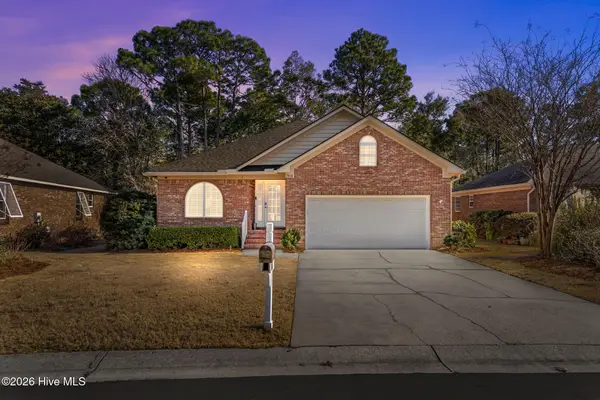 $394,900Active3 beds 2 baths1,588 sq. ft.
$394,900Active3 beds 2 baths1,588 sq. ft.7816 Cypress Island Drive, Wilmington, NC 28412
MLS# 100552343Listed by: KELLER WILLIAMS INNOVATE-WILMINGTON - Open Sat, 12 to 3:30pmNew
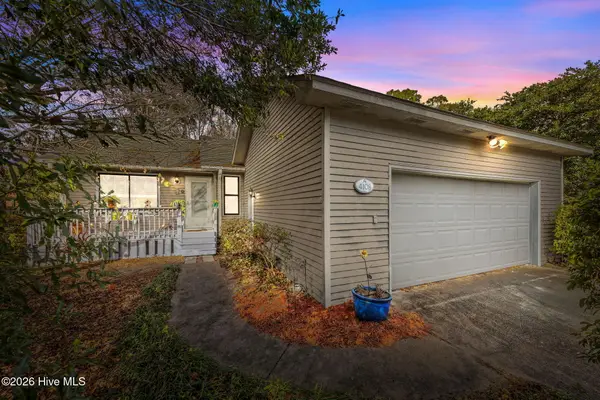 $369,900Active3 beds 2 baths1,283 sq. ft.
$369,900Active3 beds 2 baths1,283 sq. ft.4108 Cheney Place, Wilmington, NC 28412
MLS# 100552337Listed by: KELLER WILLIAMS INNOVATE-WILMINGTON - New
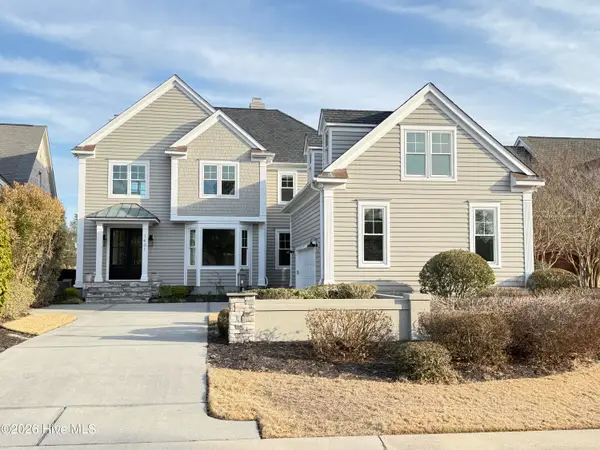 $1,895,000Active4 beds 5 baths4,194 sq. ft.
$1,895,000Active4 beds 5 baths4,194 sq. ft.1401 Regatta Drive, Wilmington, NC 28405
MLS# 100552340Listed by: INTRACOASTAL REALTY CORP - New
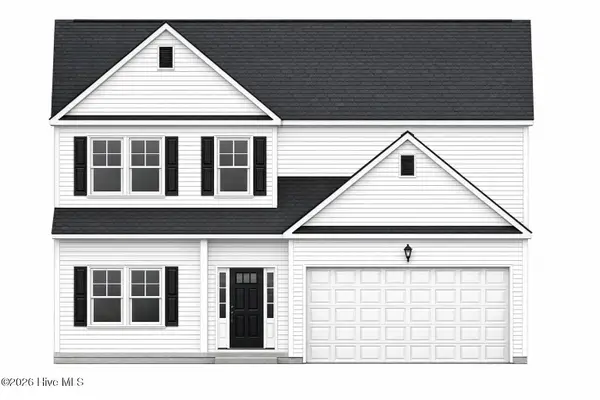 $460,000Active5 beds 3 baths2,104 sq. ft.
$460,000Active5 beds 3 baths2,104 sq. ft.5110 Hunters Trail, Wilmington, NC 28405
MLS# 100552321Listed by: IVESTER JACKSON CHRISTIE'S - New
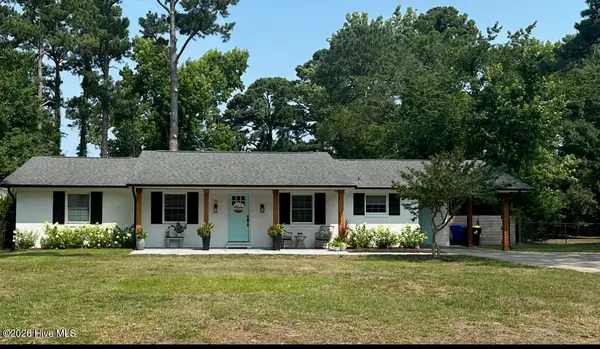 $474,000Active3 beds 2 baths1,458 sq. ft.
$474,000Active3 beds 2 baths1,458 sq. ft.113 Wellington Drive, Wilmington, NC 28411
MLS# 100552311Listed by: HOWARD HANNA ALLEN TATE|HORIZON REALTY GROUP - New
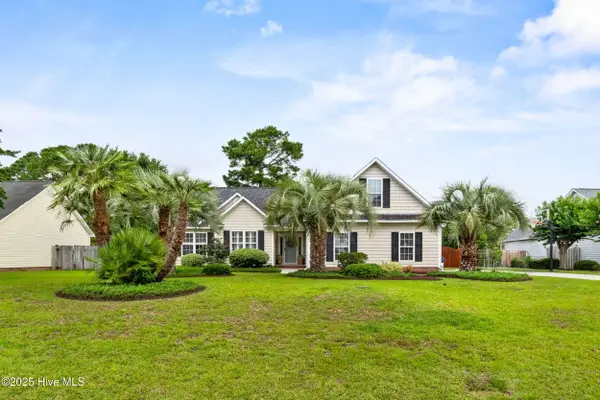 $575,000Active4 beds 2 baths1,958 sq. ft.
$575,000Active4 beds 2 baths1,958 sq. ft.4809 W Grove Drive, Wilmington, NC 28409
MLS# 100552310Listed by: EAST ATLANTIC REALTY LLC - New
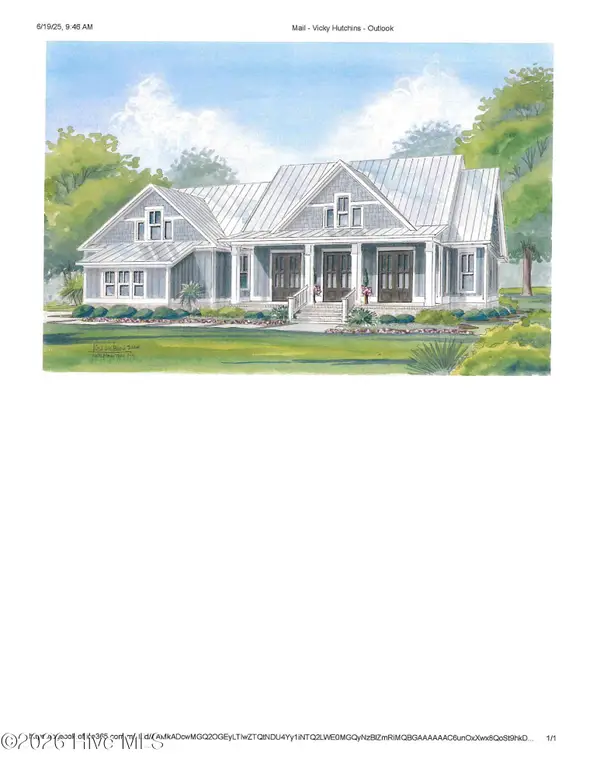 $2,550,000Active4 beds 4 baths3,658 sq. ft.
$2,550,000Active4 beds 4 baths3,658 sq. ft.7116 Abernathy Court, Wilmington, NC 28405
MLS# 100552290Listed by: LANDFALL REALTY, LLC - New
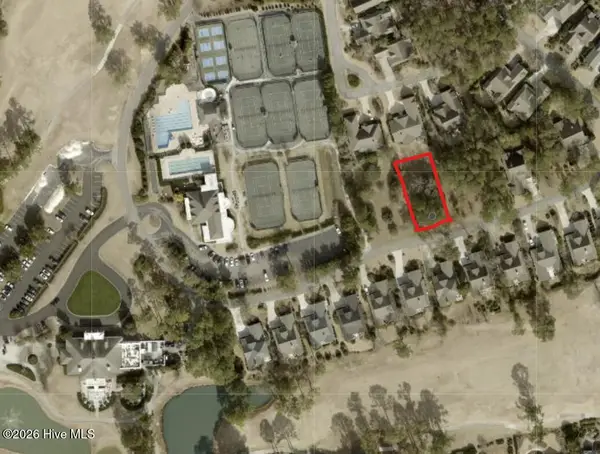 $240,000Active0.29 Acres
$240,000Active0.29 Acres8344 Vintage Club Circle, Wilmington, NC 28411
MLS# 100552274Listed by: COLDWELL BANKER SEA COAST ADVANTAGE - New
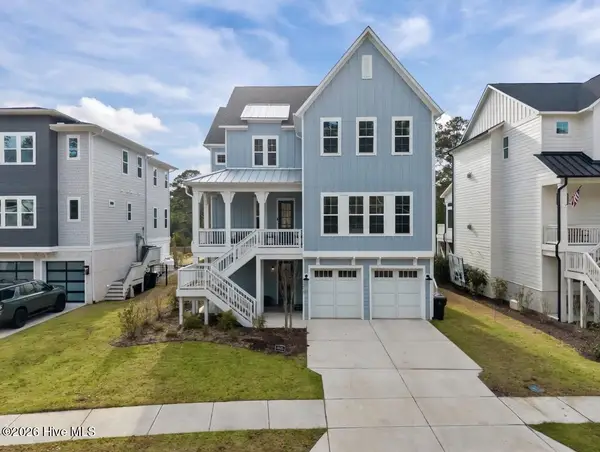 $1,100,000Active4 beds 4 baths3,451 sq. ft.
$1,100,000Active4 beds 4 baths3,451 sq. ft.7217 Winding Marsh Court, Wilmington, NC 28411
MLS# 100552247Listed by: LANDMARK SOTHEBY'S INTERNATIONAL REALTY

