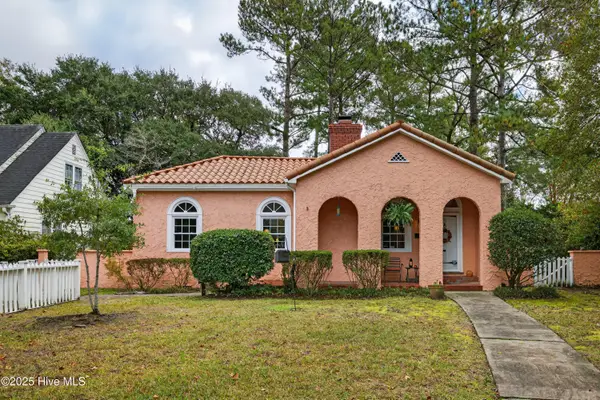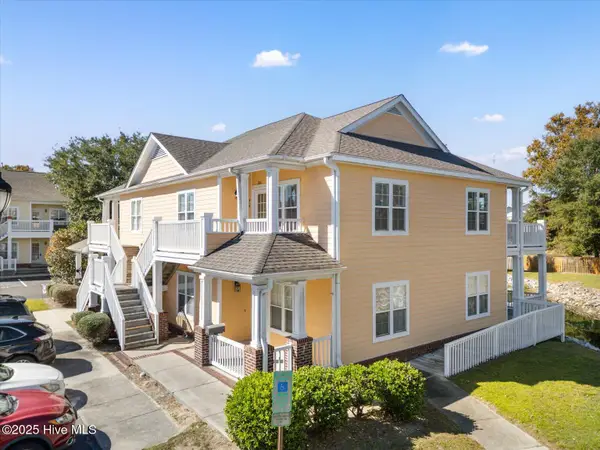439 Deveraux Drive, Wilmington, NC 28412
Local realty services provided by:ERA Strother Real Estate
439 Deveraux Drive,Wilmington, NC 28412
$479,000
- 2 Beds
- 2 Baths
- 1,616 sq. ft.
- Single family
- Active
Listed by: ed sullivan
Office: exp realty
MLS#:100540336
Source:NC_CCAR
Price summary
- Price:$479,000
- Price per sq. ft.:$296.41
About this home
Welcome to this meticulously maintained 2-bedroom, 2-bath home with 1,616 sq. ft. of comfortable, single-level living in a sought-after 55+ community. Built in 2018, this home feels brand new with fresh interior paint and new carpet throughout.
The open-concept floor plan features a bright and inviting sunroom, perfect for relaxing with your morning coffee, and a dedicated office/flex space ideal for hobbies or working from home. The spacious kitchen flows seamlessly into the dining and living areas, creating an easy, modern layout for everyday living or entertaining.
Enjoy the convenience of a 2-car garage and walk-in attic, providing plenty of storage options. This home offers low-maintenance living at its best — just move in and start enjoying the lifestyle!
Residents of this vibrant community enjoy resort-style amenities including an indoor and outdoor pool, fitness center, tennis and pickleball courts, walking trails, dog park, and a beautiful amenity center for social gatherings and activities.
Experience comfort, convenience, and community all in one place — a perfect home for your next chapter.
Contact an agent
Home facts
- Year built:2018
- Listing ID #:100540336
- Added:5 day(s) ago
- Updated:November 14, 2025 at 11:31 AM
Rooms and interior
- Bedrooms:2
- Total bathrooms:2
- Full bathrooms:2
- Living area:1,616 sq. ft.
Heating and cooling
- Cooling:Heat Pump
- Heating:Electric, Heat Pump, Heating
Structure and exterior
- Roof:Architectural Shingle
- Year built:2018
- Building area:1,616 sq. ft.
- Lot area:0.14 Acres
Schools
- High school:New Hanover
- Middle school:Myrtle Grove
- Elementary school:Williams
Finances and disclosures
- Price:$479,000
- Price per sq. ft.:$296.41
New listings near 439 Deveraux Drive
- New
 $55,000Active0.12 Acres
$55,000Active0.12 Acres1710-A Church Street, Wilmington, NC 28403
MLS# 100540949Listed by: COLDWELL BANKER SEA COAST ADVANTAGE - New
 $765,000Active3 beds 2 baths1,587 sq. ft.
$765,000Active3 beds 2 baths1,587 sq. ft.1411 Hawthorne Road, Wilmington, NC 28403
MLS# 100540787Listed by: COLDWELL BANKER SEA COAST ADVANTAGE - New
 $249,000Active2 beds 2 baths1,100 sq. ft.
$249,000Active2 beds 2 baths1,100 sq. ft.2304 Wrightsville Avenue #Apt 206, Wilmington, NC 28403
MLS# 100540779Listed by: NAVIGATE REALTY - New
 $215,900Active3 beds 2 baths1,352 sq. ft.
$215,900Active3 beds 2 baths1,352 sq. ft.802 Bryce Court #H, Wilmington, NC 28405
MLS# 100540739Listed by: CAPE COTTAGES REALTY LLC - New
 $402,900Active3 beds 2 baths1,528 sq. ft.
$402,900Active3 beds 2 baths1,528 sq. ft.6036 Inland Greens Drive, Wilmington, NC 28405
MLS# 100540761Listed by: INTRACOASTAL REALTY CORP - New
 $2,249,000Active4 beds 4 baths4,006 sq. ft.
$2,249,000Active4 beds 4 baths4,006 sq. ft.2404 Ocean Point Place, Wilmington, NC 28405
MLS# 100540721Listed by: LANDFALL REALTY, LLC - New
 $448,600Active3 beds 3 baths1,573 sq. ft.
$448,600Active3 beds 3 baths1,573 sq. ft.409 Starship Run, Wilmington, NC 28412
MLS# 100540723Listed by: O'SHAUGHNESSY NEW HOMES LLC - New
 $405,000Active2 beds 2 baths1,139 sq. ft.
$405,000Active2 beds 2 baths1,139 sq. ft.709 N 4th Street #Ste 106, Wilmington, NC 28401
MLS# 10132476Listed by: PAVE REALTY - New
 $782,000Active4 beds 3 baths3,057 sq. ft.
$782,000Active4 beds 3 baths3,057 sq. ft.4603 Tall Tree Lane, Wilmington, NC 28409
MLS# 100540711Listed by: INTRACOASTAL REALTY CORP - Open Sun, 1 to 4pmNew
 $352,500Active3 beds 2 baths1,200 sq. ft.
$352,500Active3 beds 2 baths1,200 sq. ft.7300 Farrington Farms Drive, Wilmington, NC 28411
MLS# 100540717Listed by: INTRACOASTAL REALTY CORP
