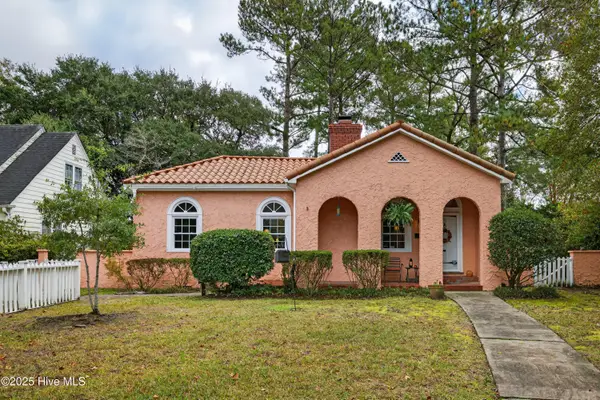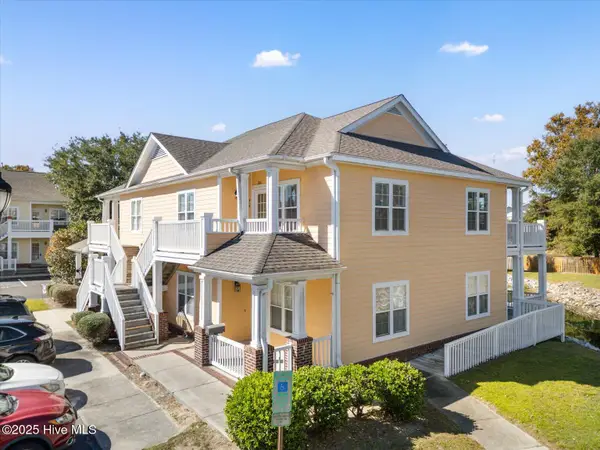4422 Grey Oaks Court, Wilmington, NC 28412
Local realty services provided by:ERA Strother Real Estate
4422 Grey Oaks Court,Wilmington, NC 28412
$549,900
- 4 Beds
- 3 Baths
- 2,955 sq. ft.
- Single family
- Pending
Listed by: cheryl l hollis
Office: berkshire hathaway homeservices carolina premier properties
MLS#:100513120
Source:NC_CCAR
Price summary
- Price:$549,900
- Price per sq. ft.:$186.09
About this home
HIGHLY MOTIVATED SELLER - PRICED TO SELL! Discover this beautifully maintained move-in ready 4-Bedroom, 3-Bathroom Brick Home nestled on a peaceful cul-de-sac street in the desirable Fairfield Park community of Midtown Wilmington. Boasting approximately 3,000 square feet of living space, offering a perfect blend of elegance and comfort for family and entertaining. *FEATURES: Main Floor Primary Suite with access to the Sunroom, Private Bedroom with en-suite full bath above the garage — ideal for visitors or a home office, Elegant Great Room flowing into Formal Dining, Gourmet Kitchen with an abundance of specialty-style cabinetry, Den and All-Season Sunroom showcasing gorgeous wooded views, 2 additional bedrooms down and an Oversized 2-car garage with a sink. *ADDITIONAL HIGHLIGHTS: private hot tub spa, hardwood flooring, ample attic storage, Whole-home surround sound system, Climate-controlled with 3-zone heating and air conditioning, Encapsulated Crawl Space with a new Dehumidifier, Low maintenance durable exterior, lawn irrigation, Architectural Roof (2023), and HVAC (2015).
*COMMUNITY & AMENITIES: Developed by Premier Homes, Fairfield Park features large ponds, green spaces, beautiful tree-lined streets, sidewalks, walking trails, patches of woods, and state-of-the-art drainage systems. Enjoy amenities like the outdoor pool, tennis and pickleball courts, clubhouse for community events. The HOA MAINTAINS the Lawn and Landscaping, ensuring a pristine environment. *PRIME LOCATION: Just minutes from Historic Downtown Wilmington, Medical District, Wrightsville Beach, and Carolina Beach. Less than a mile to The Pointe at Barclay for dining, and entertainment options. Don't miss this exceptional opportunity to own a spacious, beautiful home in a coveted location that exudes charm and timeless appeal.
Contact an agent
Home facts
- Year built:2004
- Listing ID #:100513120
- Added:155 day(s) ago
- Updated:November 14, 2025 at 08:56 AM
Rooms and interior
- Bedrooms:4
- Total bathrooms:3
- Full bathrooms:3
- Living area:2,955 sq. ft.
Heating and cooling
- Cooling:Central Air, Heat Pump, Zoned
- Heating:Electric, Heat Pump, Heating, Zoned
Structure and exterior
- Roof:Architectural Shingle
- Year built:2004
- Building area:2,955 sq. ft.
- Lot area:0.17 Acres
Schools
- High school:Ashley
- Middle school:Williston
- Elementary school:Pine Valley
Utilities
- Water:Water Connected
- Sewer:Sewer Connected
Finances and disclosures
- Price:$549,900
- Price per sq. ft.:$186.09
New listings near 4422 Grey Oaks Court
- New
 $55,000Active0.12 Acres
$55,000Active0.12 Acres1710-A Church Street, Wilmington, NC 28403
MLS# 100540949Listed by: COLDWELL BANKER SEA COAST ADVANTAGE - New
 $765,000Active3 beds 2 baths1,587 sq. ft.
$765,000Active3 beds 2 baths1,587 sq. ft.1411 Hawthorne Road, Wilmington, NC 28403
MLS# 100540787Listed by: COLDWELL BANKER SEA COAST ADVANTAGE - New
 $249,000Active2 beds 2 baths1,100 sq. ft.
$249,000Active2 beds 2 baths1,100 sq. ft.2304 Wrightsville Avenue #Apt 206, Wilmington, NC 28403
MLS# 100540779Listed by: NAVIGATE REALTY - New
 $215,900Active3 beds 2 baths1,352 sq. ft.
$215,900Active3 beds 2 baths1,352 sq. ft.802 Bryce Court #H, Wilmington, NC 28405
MLS# 100540739Listed by: CAPE COTTAGES REALTY LLC - New
 $402,900Active3 beds 2 baths1,528 sq. ft.
$402,900Active3 beds 2 baths1,528 sq. ft.6036 Inland Greens Drive, Wilmington, NC 28405
MLS# 100540761Listed by: INTRACOASTAL REALTY CORP - New
 $2,249,000Active4 beds 4 baths4,006 sq. ft.
$2,249,000Active4 beds 4 baths4,006 sq. ft.2404 Ocean Point Place, Wilmington, NC 28405
MLS# 100540721Listed by: LANDFALL REALTY, LLC - New
 $448,600Active3 beds 3 baths1,573 sq. ft.
$448,600Active3 beds 3 baths1,573 sq. ft.409 Starship Run, Wilmington, NC 28412
MLS# 100540723Listed by: O'SHAUGHNESSY NEW HOMES LLC - New
 $405,000Active2 beds 2 baths1,139 sq. ft.
$405,000Active2 beds 2 baths1,139 sq. ft.709 N 4th Street #Ste 106, Wilmington, NC 28401
MLS# 10132476Listed by: PAVE REALTY - New
 $782,000Active4 beds 3 baths3,057 sq. ft.
$782,000Active4 beds 3 baths3,057 sq. ft.4603 Tall Tree Lane, Wilmington, NC 28409
MLS# 100540711Listed by: INTRACOASTAL REALTY CORP - Open Sun, 1 to 4pmNew
 $352,500Active3 beds 2 baths1,200 sq. ft.
$352,500Active3 beds 2 baths1,200 sq. ft.7300 Farrington Farms Drive, Wilmington, NC 28411
MLS# 100540717Listed by: INTRACOASTAL REALTY CORP
