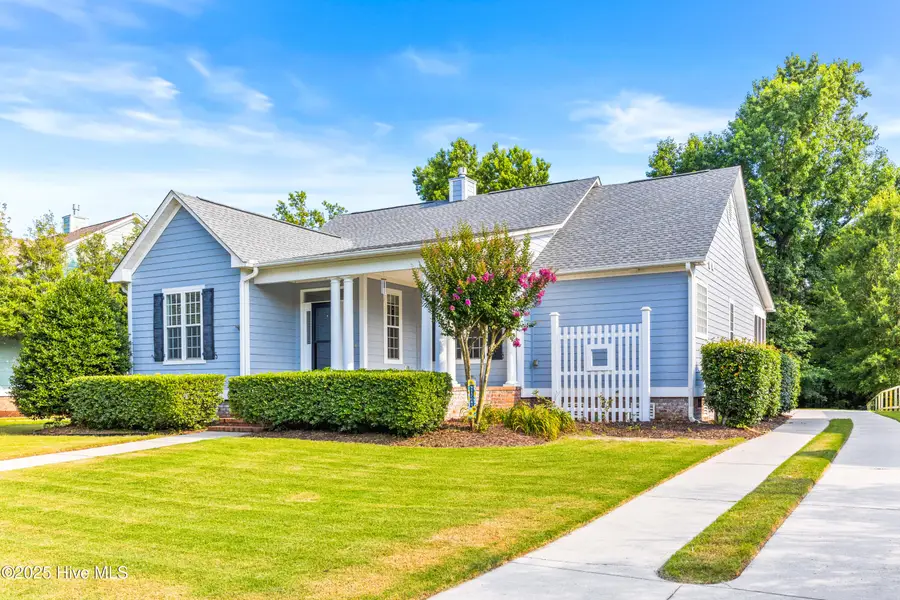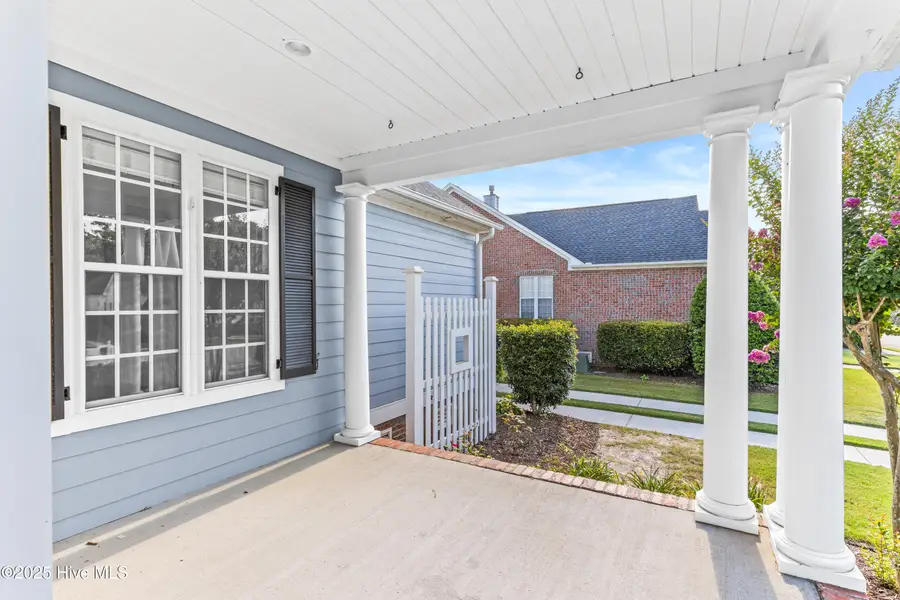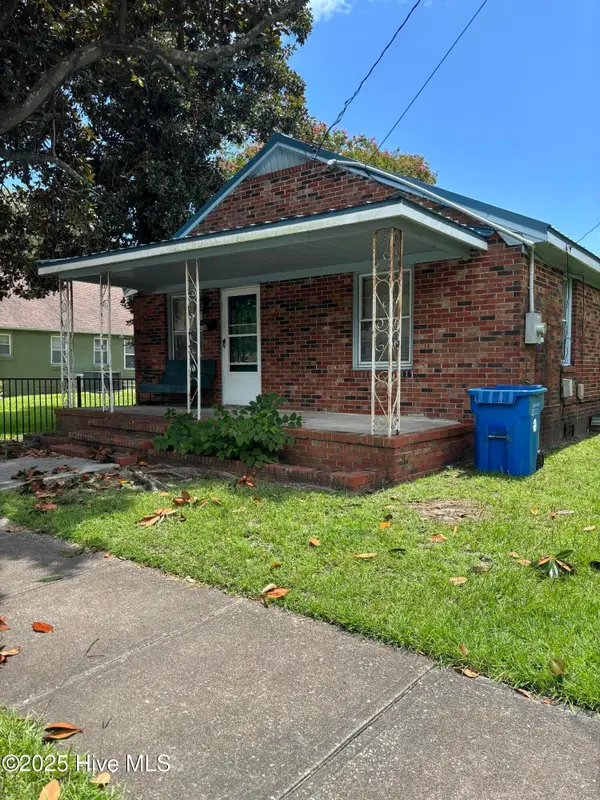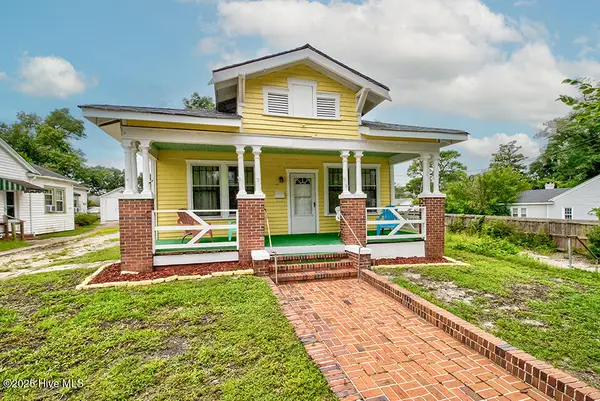444 Bayfield Drive, Wilmington, NC 28411
Local realty services provided by:ERA Strother Real Estate



444 Bayfield Drive,Wilmington, NC 28411
$639,000
- 5 Beds
- 4 Baths
- 2,631 sq. ft.
- Single family
- Pending
Listed by:the rising tide team
Office:intracoastal realty corp
MLS#:100515831
Source:NC_CCAR
Price summary
- Price:$639,000
- Price per sq. ft.:$242.87
About this home
Welcome to this beautifully designed home featuring an open floorplan perfect for both everyday living and entertaining.
The first floor offers the primary bedroom/bath, two additional bedrooms and a full bath. Hardwood floors flow throughout the main living spaces, creating a warm and inviting atmosphere. The spacious family room boasts a cozy fireplace and seamlessly connects to the dining area and kitchen, offering the ideal setup for modern living.
Upstairs, a versatile three-room suite offers endless possibilities—whether as a private guest retreat, home office, or additional family space. Located in a highly sought-after neighborhood with county-only taxes, this home offers the perfect blend of luxury and value.
Enjoy the outdoors year-round in the screened porch—perfect for relaxing mornings or evening gatherings. The expansive three-car garage provides ample space for vehicles, storage, and hobbies.
The community features resort-style amenities including a pool, clubhouse, tennis courts, and a playground—providing fun and relaxation for all ages.
Don't miss your chance to own this exceptional property in one of the area's most desirable neighborhoods!
Contact an agent
Home facts
- Year built:2005
- Listing Id #:100515831
- Added:49 day(s) ago
- Updated:August 13, 2025 at 07:44 PM
Rooms and interior
- Bedrooms:5
- Total bathrooms:4
- Full bathrooms:3
- Half bathrooms:1
- Living area:2,631 sq. ft.
Heating and cooling
- Cooling:Central Air
- Heating:Electric, Forced Air, Heating
Structure and exterior
- Roof:Shingle
- Year built:2005
- Building area:2,631 sq. ft.
- Lot area:0.39 Acres
Schools
- High school:Laney
- Middle school:Holly Shelter
- Elementary school:Porters Neck
Finances and disclosures
- Price:$639,000
- Price per sq. ft.:$242.87
- Tax amount:$2,125 (2024)
New listings near 444 Bayfield Drive
- New
 $250,000Active2 beds 2 baths1,175 sq. ft.
$250,000Active2 beds 2 baths1,175 sq. ft.1314 Queen Street, Wilmington, NC 28401
MLS# 100524960Listed by: G. FLOWERS REALTY - New
 $437,490Active4 beds 2 baths1,774 sq. ft.
$437,490Active4 beds 2 baths1,774 sq. ft.110 Legare Street #Lot 214, Wilmington, NC 28411
MLS# 100524970Listed by: D.R. HORTON, INC - Open Sat, 11am to 1pmNew
 $389,000Active3 beds 4 baths2,082 sq. ft.
$389,000Active3 beds 4 baths2,082 sq. ft.134 S 29th Street, Wilmington, NC 28403
MLS# 100524925Listed by: INTRACOASTAL REALTY CORPORATION - Open Sat, 2 to 4pmNew
 $775,000Active3 beds 4 baths2,607 sq. ft.
$775,000Active3 beds 4 baths2,607 sq. ft.929 Wild Dunes Circle, Wilmington, NC 28411
MLS# 100524936Listed by: PORTERS NECK REAL ESTATE LLC - New
 $389,000Active3 beds 2 baths1,351 sq. ft.
$389,000Active3 beds 2 baths1,351 sq. ft.1313 Deer Hill Drive, Wilmington, NC 28409
MLS# 100524937Listed by: BLUECOAST REALTY CORPORATION - New
 $399,900Active4 beds 3 baths1,715 sq. ft.
$399,900Active4 beds 3 baths1,715 sq. ft.3538 Wilshire Boulevard, Wilmington, NC 28403
MLS# 100524889Listed by: KELLER WILLIAMS INNOVATE-WILMINGTON - New
 $299,900Active2 beds 1 baths1,106 sq. ft.
$299,900Active2 beds 1 baths1,106 sq. ft.1912 Jefferson Street, Wilmington, NC 28401
MLS# 100524890Listed by: BARBER REALTY GROUP INC. - New
 $675,000Active3 beds 3 baths2,618 sq. ft.
$675,000Active3 beds 3 baths2,618 sq. ft.5455 Efird Road, Wilmington, NC 28409
MLS# 100524883Listed by: COLDWELL BANKER SEA COAST ADVANTAGE - New
 $325,000Active3 beds 1 baths1,176 sq. ft.
$325,000Active3 beds 1 baths1,176 sq. ft.2046 Carolina Beach Road, Wilmington, NC 28401
MLS# 100524847Listed by: KELLER WILLIAMS INNOVATE-WILMINGTON - New
 $350,000Active3 beds 2 baths1,600 sq. ft.
$350,000Active3 beds 2 baths1,600 sq. ft.702 Arnold Road, Wilmington, NC 28412
MLS# 100524801Listed by: INTRACOASTAL REALTY CORP

