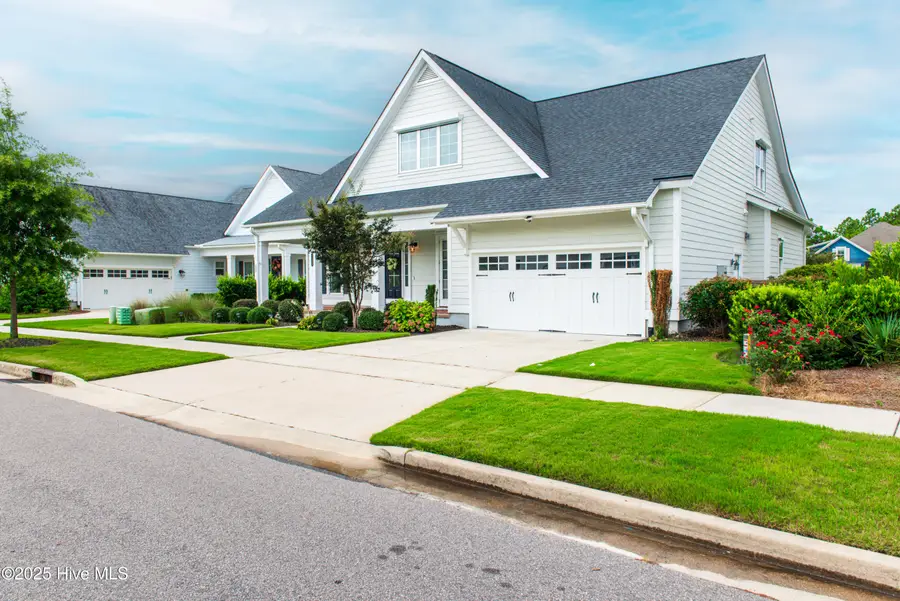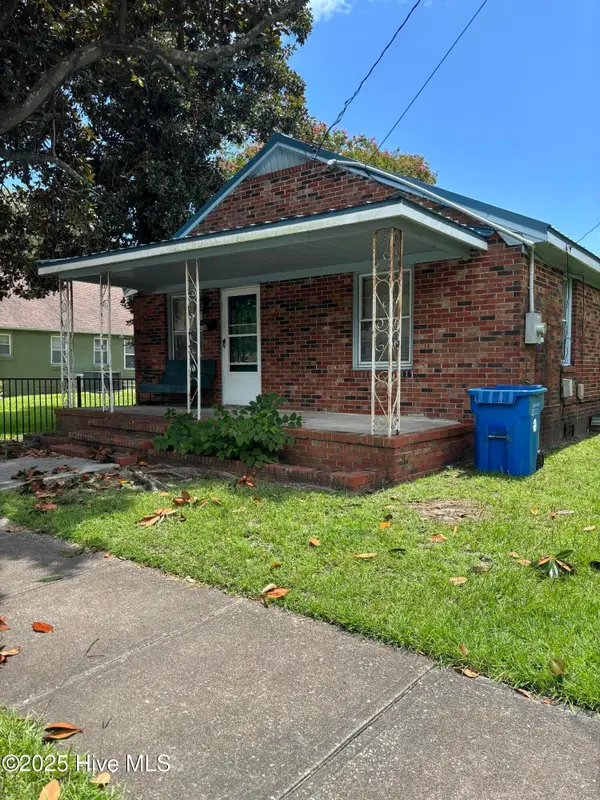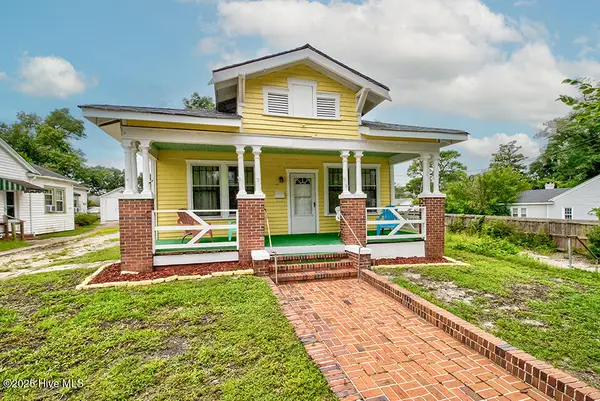4454 Old Towne Street, Wilmington, NC 28412
Local realty services provided by:ERA Strother Real Estate



4454 Old Towne Street,Wilmington, NC 28412
$725,000
- 3 Beds
- 3 Baths
- 2,798 sq. ft.
- Single family
- Active
Listed by:kathy merlo
Office:ivester jackson coastal llc.
MLS#:100524218
Source:NC_CCAR
Price summary
- Price:$725,000
- Price per sq. ft.:$259.11
About this home
Welcome to unmatched charm nestled in the heart of the vibrant Riverlights community along the scenic Cape Fear River. This beautifully crafted home showcases the sought-after Pamlico floor plan by Trusst Builders—known for its thoughtful design, timeless finishes and coastal charm. Step inside to a bright, open-concept layout where luxury details shine—gleaming granite countertops, ceramic tile backsplash, elegant crown molding, coffered and tray ceilings, and top-of-the-line KitchenAid stainless steel appliances. The gourmet kitchen boasts an expansive breakfast bar and flows seamlessly into the spacious dining area and great room, complete with built-ins, a cozy gas fireplace, and dramatic telescoping sliding doors that open to the oversized screened porch. From here, enjoy tranquil views of the lush, fenced backyard and expansive patio—perfect for entertaining or unwinding under the stars.
The main-level primary suite is a serene retreat with two large custom closets and a spa-inspired bath. Also on the main level: a generous guest suite, full bath, a versatile flex room ideal for a home office, and a laundry room with mud sink and built-in cabinetry. Upstairs offers another bedroom, bonus room, full bath, and an impressive walk-in attic. Enjoy year-round outdoor living from the welcoming rocking-chair front porch or the private screened back porch. Additional features include an epoxy-finished garage, hurricane shutters, a whole-house Generac generator, fenced yard, and irrigation system. Life in Riverlights means award-winning amenities just a short stroll away—scenic walking trails around the lake, a resort-style pool, fitness center, vibrant community events, and Marina Village with shopping, dining, and a picturesque boardwalk along the Cape Fear River. A neighborhood fire department and convenient to Carolina Beach, Wrightsville Beach, historic Downtown Wilmington, ILM Airport, medical facilities, and much more. Schedule your private tour today!
Contact an agent
Home facts
- Year built:2017
- Listing Id #:100524218
- Added:4 day(s) ago
- Updated:August 14, 2025 at 10:14 AM
Rooms and interior
- Bedrooms:3
- Total bathrooms:3
- Full bathrooms:3
- Living area:2,798 sq. ft.
Heating and cooling
- Cooling:Central Air, Zoned
- Heating:Electric, Heat Pump, Heating, Zoned
Structure and exterior
- Roof:Architectural Shingle
- Year built:2017
- Building area:2,798 sq. ft.
- Lot area:0.19 Acres
Schools
- High school:New Hanover
- Middle school:Myrtle Grove
- Elementary school:Williams
Utilities
- Water:Municipal Water Available
Finances and disclosures
- Price:$725,000
- Price per sq. ft.:$259.11
- Tax amount:$3,590 (2024)
New listings near 4454 Old Towne Street
- New
 $250,000Active2 beds 2 baths1,175 sq. ft.
$250,000Active2 beds 2 baths1,175 sq. ft.1314 Queen Street, Wilmington, NC 28401
MLS# 100524960Listed by: G. FLOWERS REALTY - New
 $437,490Active4 beds 2 baths1,774 sq. ft.
$437,490Active4 beds 2 baths1,774 sq. ft.110 Legare Street #Lot 214, Wilmington, NC 28411
MLS# 100524970Listed by: D.R. HORTON, INC - Open Sat, 11am to 1pmNew
 $389,000Active3 beds 4 baths2,082 sq. ft.
$389,000Active3 beds 4 baths2,082 sq. ft.134 S 29th Street, Wilmington, NC 28403
MLS# 100524925Listed by: INTRACOASTAL REALTY CORPORATION - Open Sat, 2 to 4pmNew
 $775,000Active3 beds 4 baths2,607 sq. ft.
$775,000Active3 beds 4 baths2,607 sq. ft.929 Wild Dunes Circle, Wilmington, NC 28411
MLS# 100524936Listed by: PORTERS NECK REAL ESTATE LLC - New
 $389,000Active3 beds 2 baths1,351 sq. ft.
$389,000Active3 beds 2 baths1,351 sq. ft.1313 Deer Hill Drive, Wilmington, NC 28409
MLS# 100524937Listed by: BLUECOAST REALTY CORPORATION - New
 $399,900Active4 beds 3 baths1,715 sq. ft.
$399,900Active4 beds 3 baths1,715 sq. ft.3538 Wilshire Boulevard, Wilmington, NC 28403
MLS# 100524889Listed by: KELLER WILLIAMS INNOVATE-WILMINGTON - New
 $299,900Active2 beds 1 baths1,106 sq. ft.
$299,900Active2 beds 1 baths1,106 sq. ft.1912 Jefferson Street, Wilmington, NC 28401
MLS# 100524890Listed by: BARBER REALTY GROUP INC. - New
 $675,000Active3 beds 3 baths2,618 sq. ft.
$675,000Active3 beds 3 baths2,618 sq. ft.5455 Efird Road, Wilmington, NC 28409
MLS# 100524883Listed by: COLDWELL BANKER SEA COAST ADVANTAGE - New
 $325,000Active3 beds 1 baths1,176 sq. ft.
$325,000Active3 beds 1 baths1,176 sq. ft.2046 Carolina Beach Road, Wilmington, NC 28401
MLS# 100524847Listed by: KELLER WILLIAMS INNOVATE-WILMINGTON - New
 $350,000Active3 beds 2 baths1,600 sq. ft.
$350,000Active3 beds 2 baths1,600 sq. ft.702 Arnold Road, Wilmington, NC 28412
MLS# 100524801Listed by: INTRACOASTAL REALTY CORP

