4509 Pine Hollow Drive, Wilmington, NC 28412
Local realty services provided by:ERA Strother Real Estate
4509 Pine Hollow Drive,Wilmington, NC 28412
$433,000
- 4 Beds
- 3 Baths
- 2,109 sq. ft.
- Single family
- Active
Listed by:brooke b acas
Office:redfin corporation
MLS#:100526246
Source:NC_CCAR
Price summary
- Price:$433,000
- Price per sq. ft.:$205.31
About this home
Welcome to 4509 Pine Hollow Dr, a charming home with NO HOA, with easy access to the Cross City Trail. This well-maintained property offers the perfect blend of comfort and functionality. As you arrive, you'll be greeted by a long driveway and attached garage, providing ample parking and added privacy. The spacious, fenced backyard is ideal for entertaining, gardening, or simply enjoying the outdoors in peace. Inside, the bright and airy living spaces create a warm, inviting atmosphere. The primary suite is a true retreat, featuring a generous walk-in closet and a luxurious walk-in shower, making it the perfect place to unwind after a long day. Relax on the screened porch, a wonderful spot to enjoy morning coffee or evening breezes while staying sheltered from the elements. This home's thoughtful layout and attention to detail make it the perfect place for both relaxation and everyday living. Conveniently located in a desirable area of Wilmington, you're just a short drive from local shops, restaurants, and outdoor activities. Don't miss your chance to see this wonderful property—schedule a tour today!
Contact an agent
Home facts
- Year built:1997
- Listing ID #:100526246
- Added:50 day(s) ago
- Updated:October 11, 2025 at 10:22 AM
Rooms and interior
- Bedrooms:4
- Total bathrooms:3
- Full bathrooms:2
- Half bathrooms:1
- Living area:2,109 sq. ft.
Heating and cooling
- Cooling:Central Air
- Heating:Electric, Forced Air, Heating
Structure and exterior
- Roof:Shingle
- Year built:1997
- Building area:2,109 sq. ft.
- Lot area:0.35 Acres
Schools
- High school:Ashley
- Middle school:Myrtle Grove
- Elementary school:Williams
Utilities
- Water:Water Connected
- Sewer:Sewer Connected
Finances and disclosures
- Price:$433,000
- Price per sq. ft.:$205.31
- Tax amount:$1,547 (2025)
New listings near 4509 Pine Hollow Drive
- New
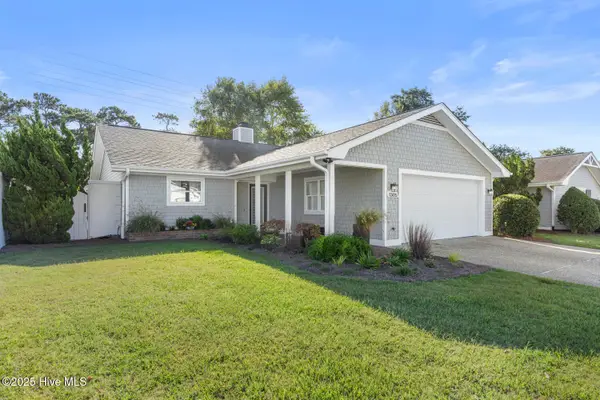 $625,000Active3 beds 3 baths1,771 sq. ft.
$625,000Active3 beds 3 baths1,771 sq. ft.1305 Portside Drive, Wilmington, NC 28405
MLS# 100535668Listed by: BROWN PROPERTIES OF NC, INC - New
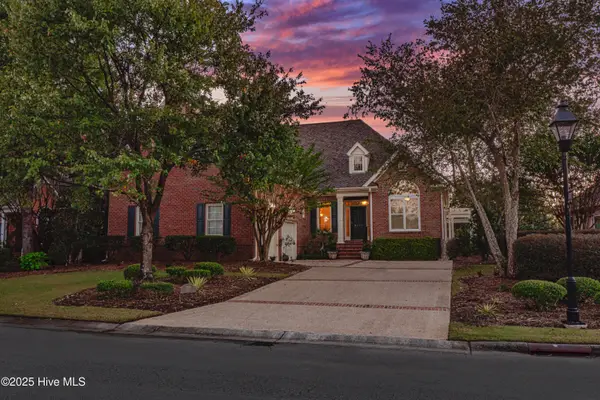 $979,000Active4 beds 4 baths3,794 sq. ft.
$979,000Active4 beds 4 baths3,794 sq. ft.2016 Kenilworth Lane, Wilmington, NC 28405
MLS# 100535642Listed by: INTRACOASTAL REALTY CORP - New
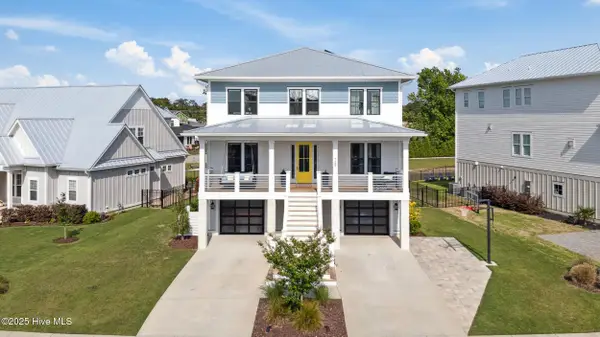 $1,367,000Active5 beds 4 baths3,743 sq. ft.
$1,367,000Active5 beds 4 baths3,743 sq. ft.729 Waterstone Drive, Wilmington, NC 28411
MLS# 100535644Listed by: NEST REALTY - New
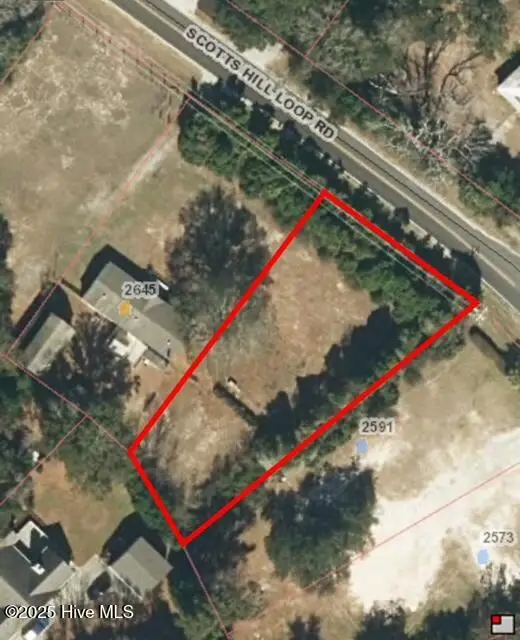 $650,000Active0.45 Acres
$650,000Active0.45 Acres6 Scotts Hill Loop Road, Wilmington, NC 28411
MLS# 100535587Listed by: COLDWELL BANKER SEA COAST ADVANTAGE-HAMPSTEAD - New
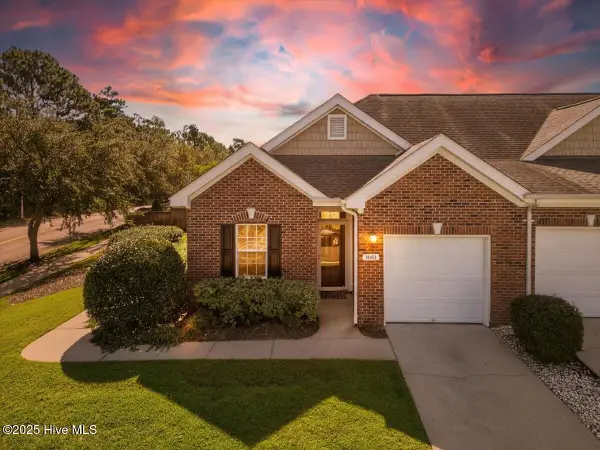 $334,000Active2 beds 3 baths1,252 sq. ft.
$334,000Active2 beds 3 baths1,252 sq. ft.1001 Avenshire Circle, Wilmington, NC 28412
MLS# 100535571Listed by: BERKSHIRE HATHAWAY HOMESERVICES CAROLINA PREMIER PROPERTIES - New
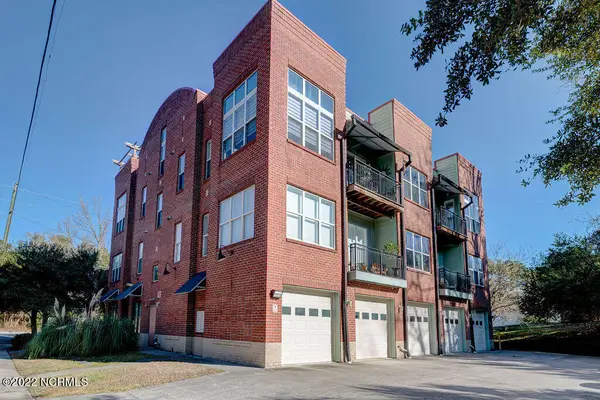 $199,000Active1 beds 1 baths316 sq. ft.
$199,000Active1 beds 1 baths316 sq. ft.2906 Market Street #Unit 202, Wilmington, NC 28403
MLS# 100535575Listed by: BLUECOAST REALTY CORPORATION - Open Sat, 10am to 12pmNew
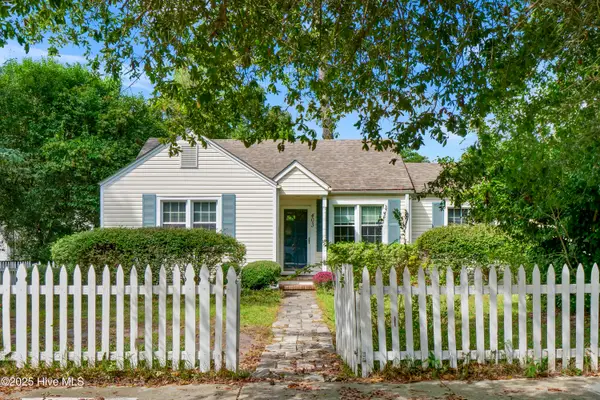 $389,900Active3 beds 2 baths1,174 sq. ft.
$389,900Active3 beds 2 baths1,174 sq. ft.403 Noble Street, Wilmington, NC 28405
MLS# 100535580Listed by: INTRACOASTAL REALTY CORP - New
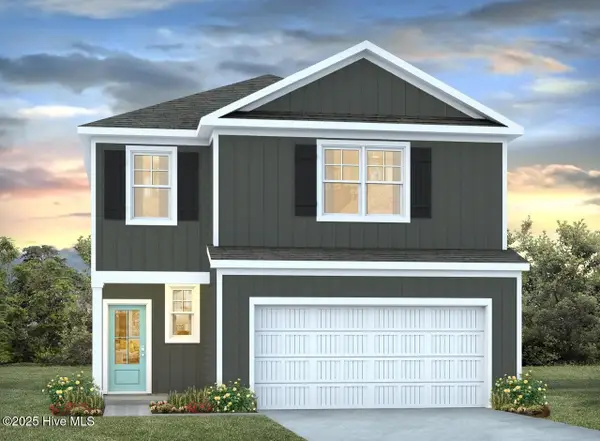 $413,190Active4 beds 3 baths2,203 sq. ft.
$413,190Active4 beds 3 baths2,203 sq. ft.48 Brogdon Street #Lot 28, Wilmington, NC 28411
MLS# 100535555Listed by: D.R. HORTON, INC - New
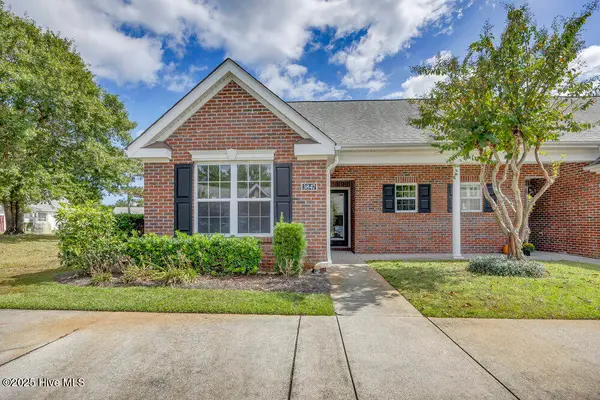 $230,000Active2 beds 2 baths893 sq. ft.
$230,000Active2 beds 2 baths893 sq. ft.3847 Merestone Drive, Wilmington, NC 28412
MLS# 100535514Listed by: INTRACOASTAL REALTY CORP - New
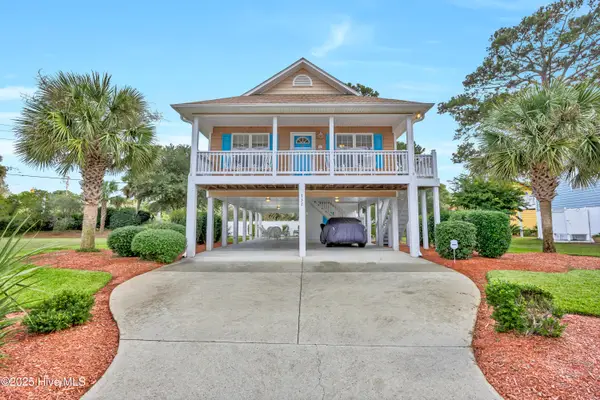 $439,500Active3 beds 2 baths1,144 sq. ft.
$439,500Active3 beds 2 baths1,144 sq. ft.732 Ocracoke Drive, Wilmington, NC 28412
MLS# 100535524Listed by: NEST REALTY
