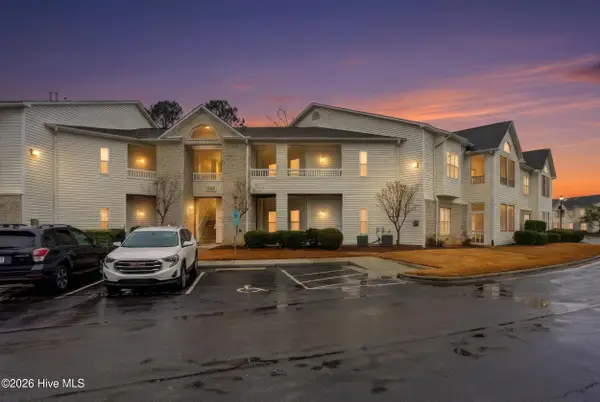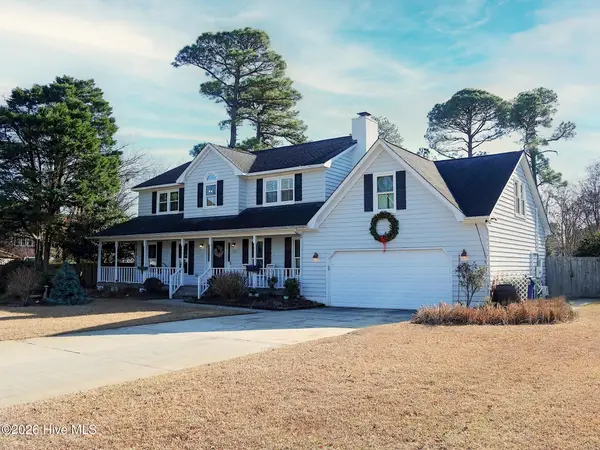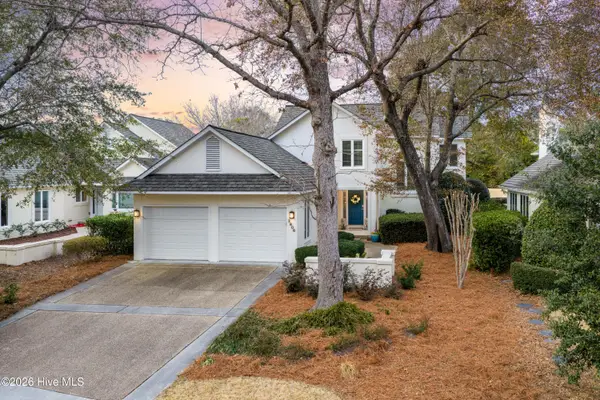452 Deveraux Drive, Wilmington, NC 28412
Local realty services provided by:ERA Strother Real Estate
Upcoming open houses
- Sat, Feb 1412:00 pm - 03:00 pm
Listed by: frank geraci
Office: intracoastal realty corp
MLS#:100525944
Source:NC_CCAR
Price summary
- Price:$665,000
- Price per sq. ft.:$246.11
About this home
Located in the Del Webb section, of the master-planned community of Riverlights, featuring resort style amenities, this Dunwoody floorplan showcases open concept living with optional/upgraded, Crown molding, baseboards & doors. The house features 3 bedrooms & 3 full baths, a Flex-Room/Office/Library, with French doors w/transom all on the 1st floor living area. A Gourmet kitchen with upgraded cabinets, soft-close drawers & doors, pull-out shelving, a stainless-steel farmhouse sink, stainless steel Kitchen-Aid appliances with a 5-burner gas top stove, a double wall oven unit, a built-in microwave & a large pantry, round out this dream kitchen.
Through-out the house you will find designer lighting, several ceiling fans, blinds, as well as engineered hard wood flooring in the main living areas, with tile in the baths completing the main living areas. The Master ensuite bath features a zero-entry walk-in rain-head shower. The second ensuite bath features the optional Shower. A combination drop-zone, laundry room has storage cabinets with sink & leads to the extended garage with an epoxied floor & walk-up attic storage.
The house is situated on a premium lot w/enhanced landscaping & an integrated sprinkler system, where the lawn is maintained by the HOA.
The Del Webb subdivision of the RiverLights community features amenities galore; numerous clubs & activities, an indoor saltwater pool, outdoor pool, hot tub, firepit with seating, pickle ball/tennis and bocce ball courts. Enjoy the lovely 3+ mile walking / biking path around the lake or take a short drive or bike ride to Marina Village on the Cape Fear River, where you'll find several shops and restaurants as well as breathtaking sunsets.
Come see what you have been missing!!
Contact an agent
Home facts
- Year built:2021
- Listing ID #:100525944
- Added:177 day(s) ago
- Updated:February 13, 2026 at 01:22 PM
Rooms and interior
- Bedrooms:3
- Total bathrooms:3
- Full bathrooms:3
- Living area:2,702 sq. ft.
Heating and cooling
- Cooling:Central Air
- Heating:Forced Air, Heating, Natural Gas
Structure and exterior
- Roof:Architectural Shingle
- Year built:2021
- Building area:2,702 sq. ft.
- Lot area:0.23 Acres
Schools
- High school:New Hanover
- Middle school:Myrtle Grove
- Elementary school:Williams
Utilities
- Water:Water Connected
- Sewer:Sewer Connected
Finances and disclosures
- Price:$665,000
- Price per sq. ft.:$246.11
New listings near 452 Deveraux Drive
- New
 $800,000Active4 beds 4 baths3,615 sq. ft.
$800,000Active4 beds 4 baths3,615 sq. ft.8308 Lakeview Drive, Wilmington, NC 28412
MLS# 100554340Listed by: COLDWELL BANKER SEA COAST ADVANTAGE-MIDTOWN - New
 $275,000Active2 beds 2 baths1,330 sq. ft.
$275,000Active2 beds 2 baths1,330 sq. ft.3902 Botsford Court #Unit 204, Wilmington, NC 28412
MLS# 100554334Listed by: KELLER WILLIAMS INNOVATE-WILMINGTON - New
 $325,000Active3 beds 2 baths1,374 sq. ft.
$325,000Active3 beds 2 baths1,374 sq. ft.2441 Jefferson Street, Wilmington, NC 28401
MLS# 100554317Listed by: BLUECOAST REALTY CORPORATION - Open Fri, 11am to 1pmNew
 $700,000Active4 beds 4 baths2,702 sq. ft.
$700,000Active4 beds 4 baths2,702 sq. ft.3309 Raynor Court, Wilmington, NC 28409
MLS# 100554286Listed by: KELLER WILLIAMS INNOVATE-WILMINGTON - New
 $519,000Active4 beds 4 baths2,722 sq. ft.
$519,000Active4 beds 4 baths2,722 sq. ft.3516 Whispering Pines Court, Wilmington, NC 28409
MLS# 100554037Listed by: FATHOM REALTY NC LLC  $442,500Pending1.21 Acres
$442,500Pending1.21 Acres702 Helmsdale Drive, Wilmington, NC 28405
MLS# 100553995Listed by: THE AGENCY CHARLOTTE- Open Sat, 10am to 12pmNew
 $554,900Active5 beds 3 baths2,747 sq. ft.
$554,900Active5 beds 3 baths2,747 sq. ft.7830 Champlain Drive, Wilmington, NC 28412
MLS# 100553968Listed by: BERKSHIRE HATHAWAY HOMESERVICES CAROLINA PREMIER PROPERTIES - Open Sat, 12 to 2pmNew
 $1,350,000Active6 beds 4 baths3,743 sq. ft.
$1,350,000Active6 beds 4 baths3,743 sq. ft.729 Waterstone Drive, Wilmington, NC 28411
MLS# 100553970Listed by: NEST REALTY - New
 $538,900Active3 beds 4 baths2,494 sq. ft.
$538,900Active3 beds 4 baths2,494 sq. ft.112 Flat Clam Drive, Wilmington, NC 28401
MLS# 100553977Listed by: CLARK FAMILY REALTY - New
 $1,199,900Active4 beds 4 baths2,796 sq. ft.
$1,199,900Active4 beds 4 baths2,796 sq. ft.1806 Glen Eagles Lane, Wilmington, NC 28405
MLS# 100553982Listed by: BERKSHIRE HATHAWAY HOMESERVICES CAROLINA PREMIER PROPERTIES

