4535 Old Towne Street, Wilmington, NC 28412
Local realty services provided by:ERA Strother Real Estate
4535 Old Towne Street,Wilmington, NC 28412
$565,000
- 3 Beds
- 2 Baths
- 1,622 sq. ft.
- Single family
- Pending
Listed by: derek stiefel
Office: keller williams innovate-wilmington
MLS#:100522172
Source:NC_CCAR
Price summary
- Price:$565,000
- Price per sq. ft.:$348.34
About this home
This beautifully maintained 3 bed, 2 bath home sits on a lushly landscaped corner lot in the sought-after Riverlights community!
Complete with blueberry bushes and a classic rocking chair front porch, this home is an absolute stunner with unparalleled curb appeal.
Inside, enjoy an open and airy layout with engineered hardwoods, plantation shutters, crown molding, and craftsman-style finishes.
The kitchen features quartz countertops, tile backsplash, Bosch stainless appliances, gas range, 42'' upper cabinets, and a custom built-in pantry. The adjacent dining room flows seamlessly into the spacious living area with a cozy fireplace. Just off the kitchen, a fully enclosed sunroom with brand-new windows, tile floor, and solar shades offers year-round enjoyment and views of the beautiful yard.
The primary suite includes a custom walk-in closet, dual vanities, a soaking tub, and a tiled walk-in shower. Two additional bedrooms at the front of the home share a full bath with a zero-entry shower and handicap-accessible door.
Additional features: private laundry room, rear-entry 2-car garage, Rinnai tankless water heater, Generac whole-house generator, Nexus solar panels, dehumidifier in crawlspace, whole home water filtration system, irrigation, and CPI security system. Washer, Dryer, and Refrigerator convey, as well.
Riverlights amenities include; saltwater pool with waterslides, fitness center, clubhouse, 38-acre lake, kayak/paddleboard launch, nature trails, shops, and waterfront dining.
Live the relaxed coastal lifestyle with every modern comfort! Book your showing today!
Contact an agent
Home facts
- Year built:2017
- Listing ID #:100522172
- Added:144 day(s) ago
- Updated:December 22, 2025 at 08:42 AM
Rooms and interior
- Bedrooms:3
- Total bathrooms:2
- Full bathrooms:2
- Living area:1,622 sq. ft.
Heating and cooling
- Cooling:Central Air
- Heating:Electric, Fireplace(s), Forced Air, Heat Pump, Heating
Structure and exterior
- Roof:Architectural Shingle
- Year built:2017
- Building area:1,622 sq. ft.
- Lot area:0.13 Acres
Schools
- High school:New Hanover
- Middle school:Myrtle Grove
- Elementary school:Williams
Utilities
- Water:Water Connected
- Sewer:Sewer Connected
Finances and disclosures
- Price:$565,000
- Price per sq. ft.:$348.34
New listings near 4535 Old Towne Street
- New
 $215,000Active0.25 Acres
$215,000Active0.25 Acres603 Belhaven Drive, Wilmington, NC 28411
MLS# 100546268Listed by: A NON MEMBER - New
 $124,900Active-- beds -- baths
$124,900Active-- beds -- baths2606 Robeson Street, Wilmington, NC 28405
MLS# 100546244Listed by: COLLECTIVE REALTY LLC - New
 $335,000Active2 beds 2 baths1,536 sq. ft.
$335,000Active2 beds 2 baths1,536 sq. ft.15 Laurel Drive, Wilmington, NC 28405
MLS# 100546242Listed by: COLDWELL BANKER SEA COAST ADVANTAGE - New
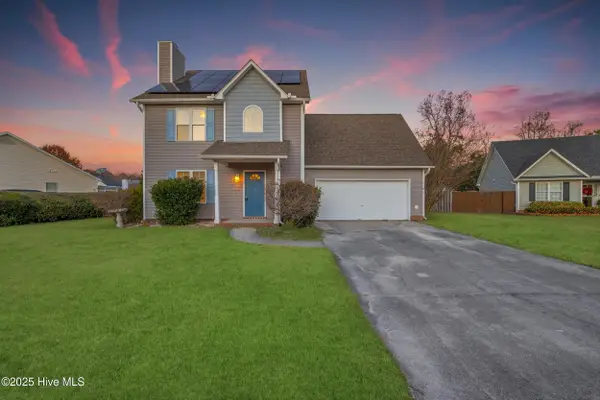 $496,000Active3 beds 3 baths1,875 sq. ft.
$496,000Active3 beds 3 baths1,875 sq. ft.7106 Haven Way, Wilmington, NC 28411
MLS# 100546237Listed by: COTTON PROPERTY MANAGEMENT - New
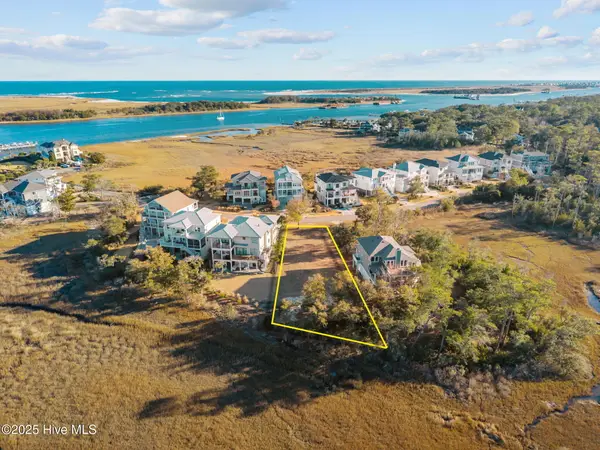 $897,500Active0.39 Acres
$897,500Active0.39 Acres1347 Tidalwalk Drive, Wilmington, NC 28409
MLS# 100546200Listed by: PALM REALTY, INC. - New
 $590,245Active2 beds 3 baths1,149 sq. ft.
$590,245Active2 beds 3 baths1,149 sq. ft.14 Grace Street #1011, Wilmington, NC 28401
MLS# 100546094Listed by: INTRACOASTAL REALTY CORPORATION - New
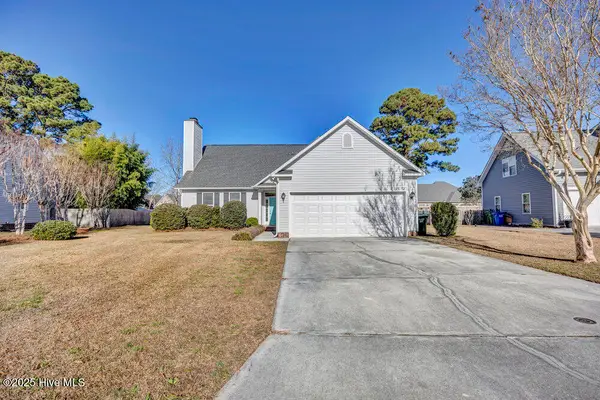 $449,900Active3 beds 2 baths1,674 sq. ft.
$449,900Active3 beds 2 baths1,674 sq. ft.5413 Whaler Way, Wilmington, NC 28409
MLS# 100546133Listed by: INTRACOASTAL REALTY CORP - New
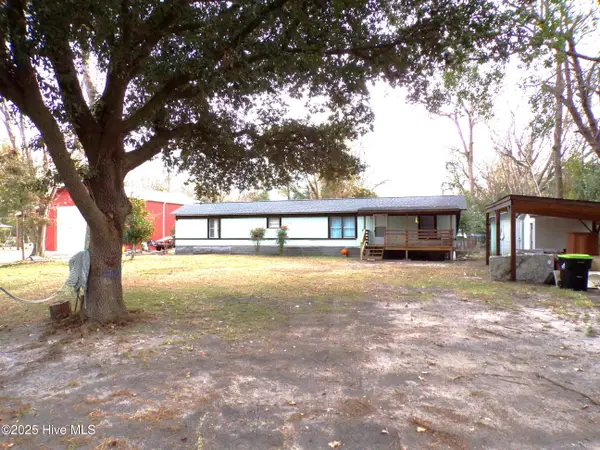 $229,000Active2 beds 2 baths744 sq. ft.
$229,000Active2 beds 2 baths744 sq. ft.5901 Misty Morning Lane, Wilmington, NC 28409
MLS# 100546190Listed by: CARDOSO & COMPANY - New
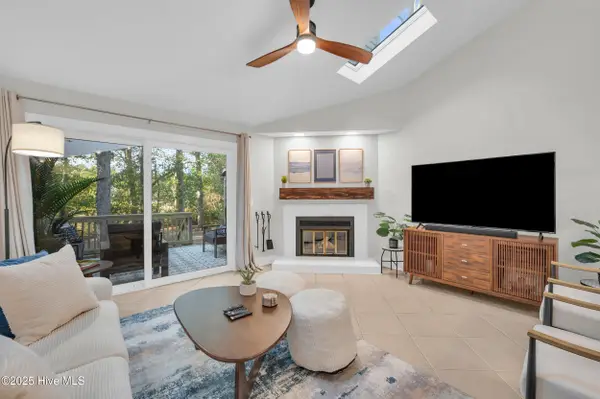 $329,000Active2 beds 2 baths1,289 sq. ft.
$329,000Active2 beds 2 baths1,289 sq. ft.207 Saint Luke Court, Wilmington, NC 28409
MLS# 100546110Listed by: KELLER WILLIAMS INNOVATE-WILMINGTON - New
 $220,000Active3 beds 2 baths1,335 sq. ft.
$220,000Active3 beds 2 baths1,335 sq. ft.908 Litchfield Way #C, Wilmington, NC 28405
MLS# 100546149Listed by: CAPE COTTAGES REALTY LLC
