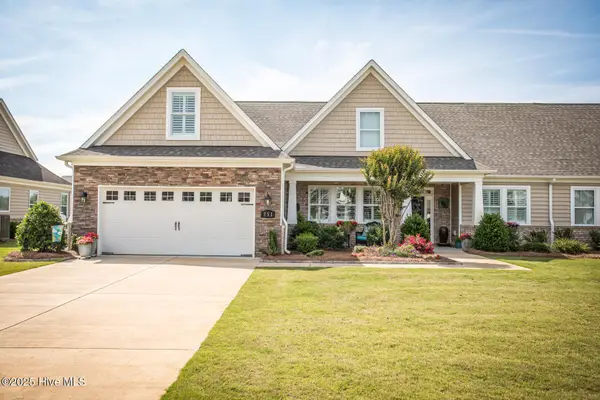4540 Exuma Lane, Wilmington, NC 28412
Local realty services provided by:ERA Strother Real Estate
4540 Exuma Lane,Wilmington, NC 28412
$289,900
- 3 Beds
- 3 Baths
- 1,449 sq. ft.
- Townhouse
- Active
Listed by: team thirty 4 north, matt t freeman
Office: coldwell banker sea coast advantage
MLS#:100525009
Source:NC_CCAR
Price summary
- Price:$289,900
- Price per sq. ft.:$200.07
About this home
Tucked away in the centrally located community of Saylor's Watch, this 3-bedroom, 3-bath townhome offers a functional layout where every bedroom enjoys the privacy of its own bathroom, ideal for personal use or as an investment property. Two spacious upstairs bedrooms feature vaulted ceilings, adding an airy, open feel to each private retreat. Recent updates include durable LVP flooring in the kitchen and main living areas (2023) and a low-maintenance fenced backyard with artificial turf and a grilling patio for year-round outdoor enjoyment. All appliances convey, including a refrigerator as well as like new washer, and dryer''purchased in 2024''making move-in a breeze. From here, you're just 8 miles to the sand and surf at Carolina Beach, minutes to The Pointe at Barclay with its movie theater, dining, and shopping, and a short commute to Novant Hospital, Downtown Wilmington, or UNCW. With low HOA dues and a location that keeps you close to work, play, and the coast, this townhome blends convenience and easy-care living in one.
Contact an agent
Home facts
- Year built:2012
- Listing ID #:100525009
- Added:137 day(s) ago
- Updated:December 30, 2025 at 11:12 AM
Rooms and interior
- Bedrooms:3
- Total bathrooms:3
- Full bathrooms:3
- Living area:1,449 sq. ft.
Heating and cooling
- Cooling:Central Air
- Heating:Electric, Heat Pump, Heating
Structure and exterior
- Roof:Shingle
- Year built:2012
- Building area:1,449 sq. ft.
- Lot area:0.02 Acres
Schools
- High school:Ashley
- Middle school:Myrtle Grove
- Elementary school:Williams
Utilities
- Water:Water Connected
- Sewer:Sewer Connected
Finances and disclosures
- Price:$289,900
- Price per sq. ft.:$200.07
New listings near 4540 Exuma Lane
- New
 $960,000Active4 beds 4 baths2,692 sq. ft.
$960,000Active4 beds 4 baths2,692 sq. ft.8277 Winding Creek Circle, Wilmington, NC 28411
MLS# 100546830Listed by: COLDWELL BANKER SEA COAST ADVANTAGE-CB  $743,005Pending4 beds 5 baths3,390 sq. ft.
$743,005Pending4 beds 5 baths3,390 sq. ft.1028 Doe Place, Wilmington, NC 28409
MLS# 100546795Listed by: HHHUNT HOMES WILMINGTON LLC $682,305Pending4 beds 4 baths2,813 sq. ft.
$682,305Pending4 beds 4 baths2,813 sq. ft.1024 Doe Place, Wilmington, NC 28409
MLS# 100546799Listed by: HHHUNT HOMES WILMINGTON LLC $633,825Pending3 beds 4 baths2,742 sq. ft.
$633,825Pending3 beds 4 baths2,742 sq. ft.1020 Doe Place, Wilmington, NC 28409
MLS# 100546809Listed by: HHHUNT HOMES WILMINGTON LLC $434,590Pending4 beds 3 baths2,362 sq. ft.
$434,590Pending4 beds 3 baths2,362 sq. ft.108 Brogdon Street #Lot 23, Wilmington, NC 28411
MLS# 100546777Listed by: D.R. HORTON, INC- New
 $320,000Active3 beds 2 baths1,189 sq. ft.
$320,000Active3 beds 2 baths1,189 sq. ft.403 Westridge Court, Wilmington, NC 28411
MLS# 100546767Listed by: REAL BROKER LLC - New
 $289,000Active2 beds 2 baths1,600 sq. ft.
$289,000Active2 beds 2 baths1,600 sq. ft.811 Seabury Court, Wilmington, NC 28403
MLS# 100546761Listed by: RE/MAX ESSENTIAL - New
 $375,000Active3 beds 3 baths1,733 sq. ft.
$375,000Active3 beds 3 baths1,733 sq. ft.1810 Jumpin Run Drive, Wilmington, NC 28403
MLS# 100546744Listed by: COLDWELL BANKER SEA COAST ADVANTAGE  $499,000Pending3 beds 2 baths2,228 sq. ft.
$499,000Pending3 beds 2 baths2,228 sq. ft.751 Tuscan Way, Wilmington, NC 28411
MLS# 100546730Listed by: KELLER WILLIAMS INNOVATE-WILMINGTON- New
 $380,000Active1 beds 1 baths585 sq. ft.
$380,000Active1 beds 1 baths585 sq. ft.215 S Water Street #Ste 102, Wilmington, NC 28401
MLS# 100546733Listed by: ESSENTIAL RENTAL MANAGEMENT COMPANY
