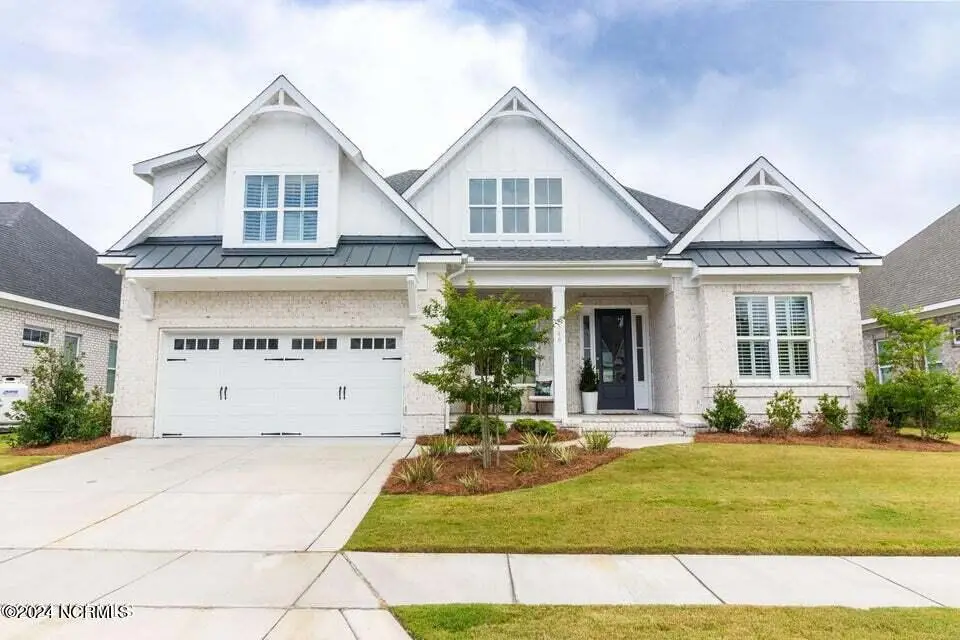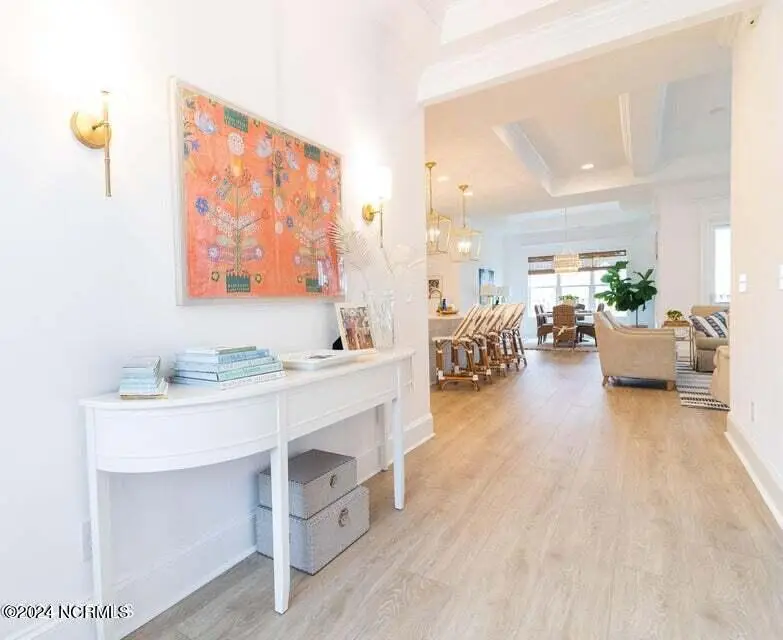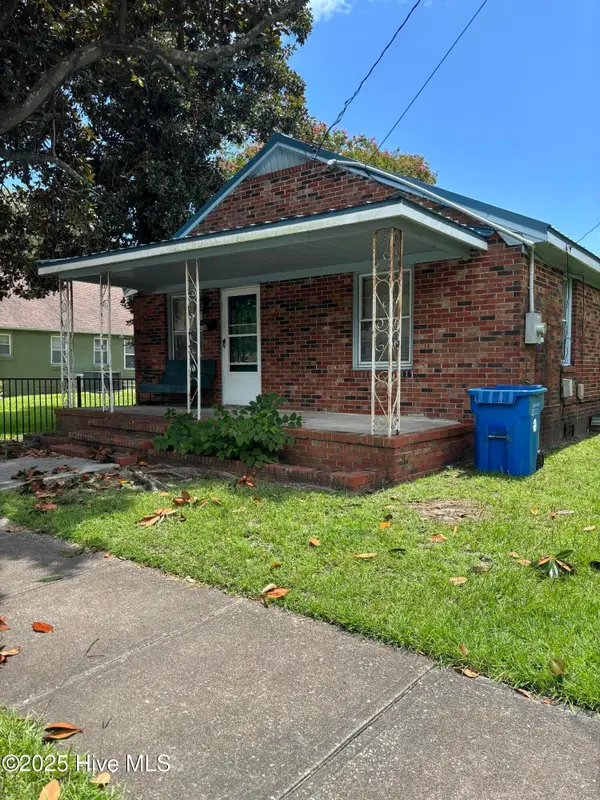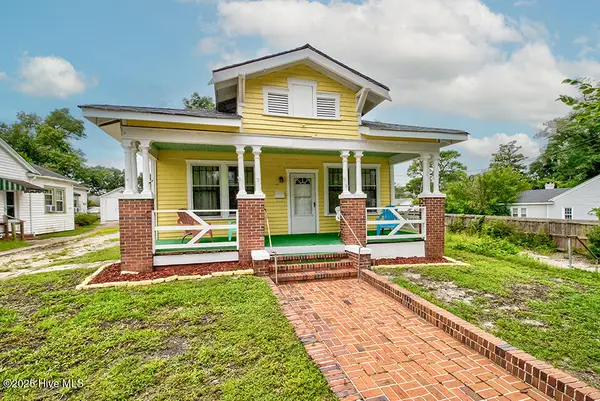4546 Auriana Way, Wilmington, NC 28409
Local realty services provided by:ERA Strother Real Estate



4546 Auriana Way,Wilmington, NC 28409
$875,000
- 3 Beds
- 4 Baths
- 2,623 sq. ft.
- Single family
- Pending
Listed by:nikki hawthorne
Office:intracoastal realty corp
MLS#:100522730
Source:NC_CCAR
Price summary
- Price:$875,000
- Price per sq. ft.:$333.59
About this home
Coastal Luxury Meets Modern Elegance - Minutes from Wrightsville Beach Discover this stunning custom-built coastal home by Blanton Custom Homes, located less than two miles from the white sands of Wrightsville Beach. Thoughtfully designed with over $40,000 in premium upgrades, this residence perfectly blends Southern charm with modern sophistication. Step inside to a bright, open-concept layout featuring 10' tray and beamed ceilings, a soft neutral palette, and an abundance of natural light. The spacious living area is accented by custom built-ins, plantation shutters, and designer lighting from Serena & Lily, creating a warm and stylish space ideal for entertaining or relaxing. The gourmet kitchen is a true showstopper, outfitted with quartz countertops, a custom gas range hood, 57'' white cabinetry, double built-in ovens, and a sleek tile backsplash - a dream for both chefs and casual cooks. With 3 bedrooms, 4 full bathrooms, and a private office, this home offers flexibility for any lifestyle. The Primary Suite on the main level features an oversized walk-in closet and a spa-like en-suite bath with a garden tub, tiled shower, and upgraded fixtures. A second bedroom and the office are also conveniently located on the main floor. Need more space? The home is already framed for a large 4th bedroom, offering an easy, cost-effective expansion opportunity. Upstairs, you'll find a third bedroom and a full tiled bath - perfect for guests, a gym, or a second office. Step outside to enjoy the screened-in porch and beautifully updated landscaping, providing a serene backdrop for morning coffee or evening gatherings. Additional upgrades include:
• Crown molding throughout
• Mohawk flooring
• Emtek hardware
• Vented closet systems
• Quadrille designer wallpaper in the powder room
Located in the highly sought-after Hoggard High School district, this home combines location, luxury, and thoughtful design in one of Wilmington's most desirable communities.
Contact an agent
Home facts
- Year built:2021
- Listing Id #:100522730
- Added:12 day(s) ago
- Updated:August 04, 2025 at 07:45 PM
Rooms and interior
- Bedrooms:3
- Total bathrooms:4
- Full bathrooms:3
- Half bathrooms:1
- Living area:2,623 sq. ft.
Heating and cooling
- Cooling:Central Air
- Heating:Electric, Forced Air, Heating
Structure and exterior
- Roof:Architectural Shingle
- Year built:2021
- Building area:2,623 sq. ft.
- Lot area:0.18 Acres
Schools
- High school:Hoggard
- Middle school:Roland Grise
- Elementary school:Bradley Creek
Utilities
- Water:Municipal Water Available, Water Connected
- Sewer:Sewer Connected
Finances and disclosures
- Price:$875,000
- Price per sq. ft.:$333.59
- Tax amount:$5,034 (2025)
New listings near 4546 Auriana Way
- New
 $250,000Active2 beds 2 baths1,175 sq. ft.
$250,000Active2 beds 2 baths1,175 sq. ft.1314 Queen Street, Wilmington, NC 28401
MLS# 100524960Listed by: G. FLOWERS REALTY - New
 $437,490Active4 beds 2 baths1,774 sq. ft.
$437,490Active4 beds 2 baths1,774 sq. ft.110 Legare Street #Lot 214, Wilmington, NC 28411
MLS# 100524970Listed by: D.R. HORTON, INC - Open Sat, 11am to 1pmNew
 $389,000Active3 beds 4 baths2,082 sq. ft.
$389,000Active3 beds 4 baths2,082 sq. ft.134 S 29th Street, Wilmington, NC 28403
MLS# 100524925Listed by: INTRACOASTAL REALTY CORPORATION - Open Sat, 2 to 4pmNew
 $775,000Active3 beds 4 baths2,607 sq. ft.
$775,000Active3 beds 4 baths2,607 sq. ft.929 Wild Dunes Circle, Wilmington, NC 28411
MLS# 100524936Listed by: PORTERS NECK REAL ESTATE LLC - New
 $389,000Active3 beds 2 baths1,351 sq. ft.
$389,000Active3 beds 2 baths1,351 sq. ft.1313 Deer Hill Drive, Wilmington, NC 28409
MLS# 100524937Listed by: BLUECOAST REALTY CORPORATION - New
 $399,900Active4 beds 3 baths1,715 sq. ft.
$399,900Active4 beds 3 baths1,715 sq. ft.3538 Wilshire Boulevard, Wilmington, NC 28403
MLS# 100524889Listed by: KELLER WILLIAMS INNOVATE-WILMINGTON - New
 $299,900Active2 beds 1 baths1,106 sq. ft.
$299,900Active2 beds 1 baths1,106 sq. ft.1912 Jefferson Street, Wilmington, NC 28401
MLS# 100524890Listed by: BARBER REALTY GROUP INC. - New
 $675,000Active3 beds 3 baths2,618 sq. ft.
$675,000Active3 beds 3 baths2,618 sq. ft.5455 Efird Road, Wilmington, NC 28409
MLS# 100524883Listed by: COLDWELL BANKER SEA COAST ADVANTAGE - New
 $325,000Active3 beds 1 baths1,176 sq. ft.
$325,000Active3 beds 1 baths1,176 sq. ft.2046 Carolina Beach Road, Wilmington, NC 28401
MLS# 100524847Listed by: KELLER WILLIAMS INNOVATE-WILMINGTON - New
 $350,000Active3 beds 2 baths1,600 sq. ft.
$350,000Active3 beds 2 baths1,600 sq. ft.702 Arnold Road, Wilmington, NC 28412
MLS# 100524801Listed by: INTRACOASTAL REALTY CORP

