4605 Spring View Drive, Wilmington, NC 28405
Local realty services provided by:ERA Strother Real Estate
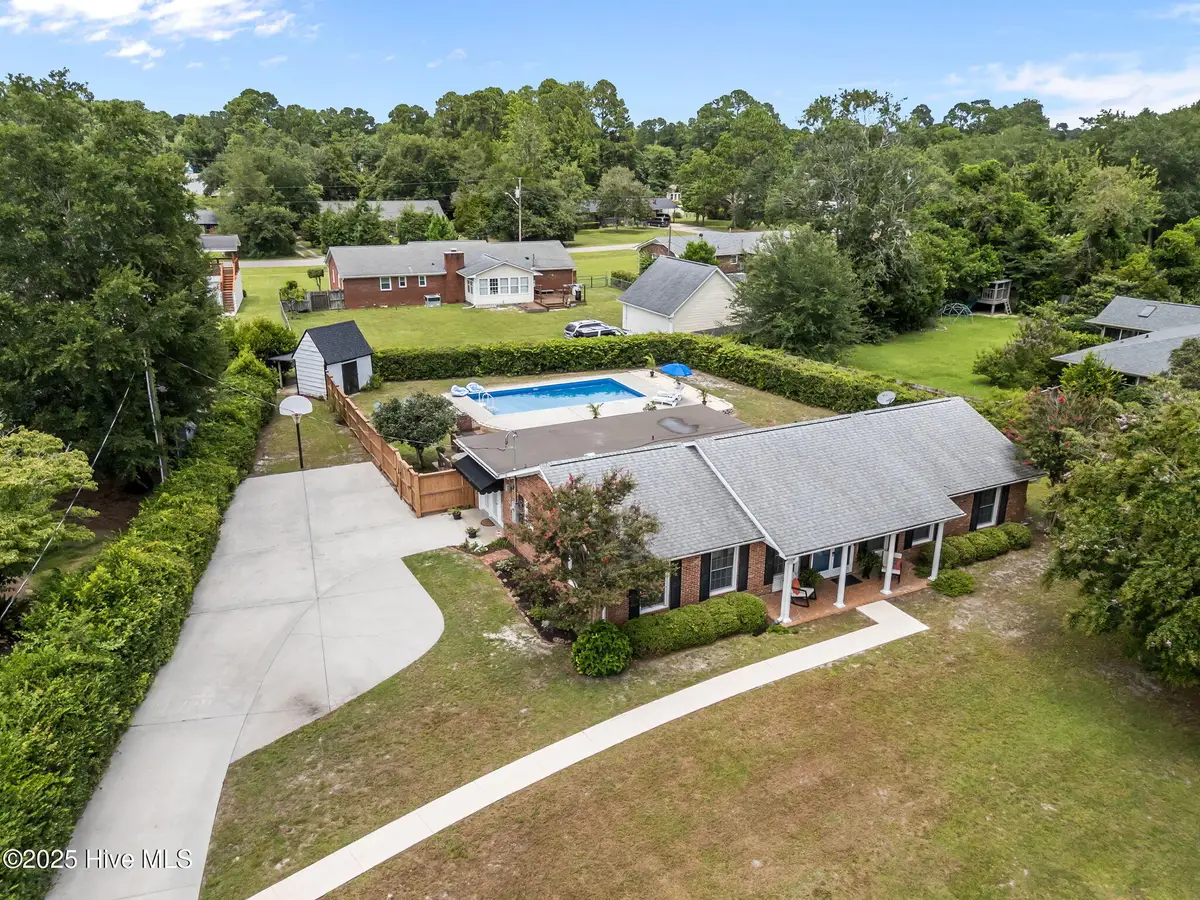
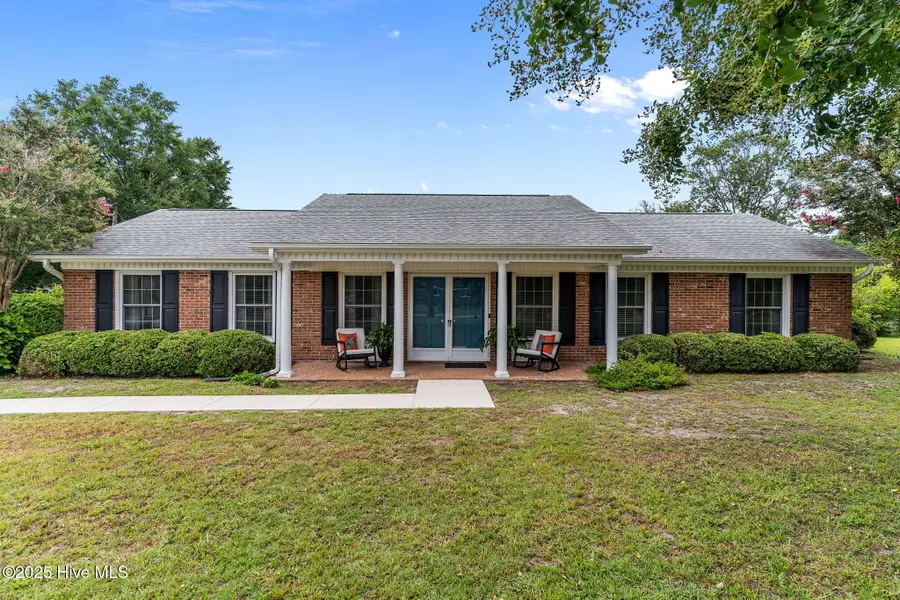
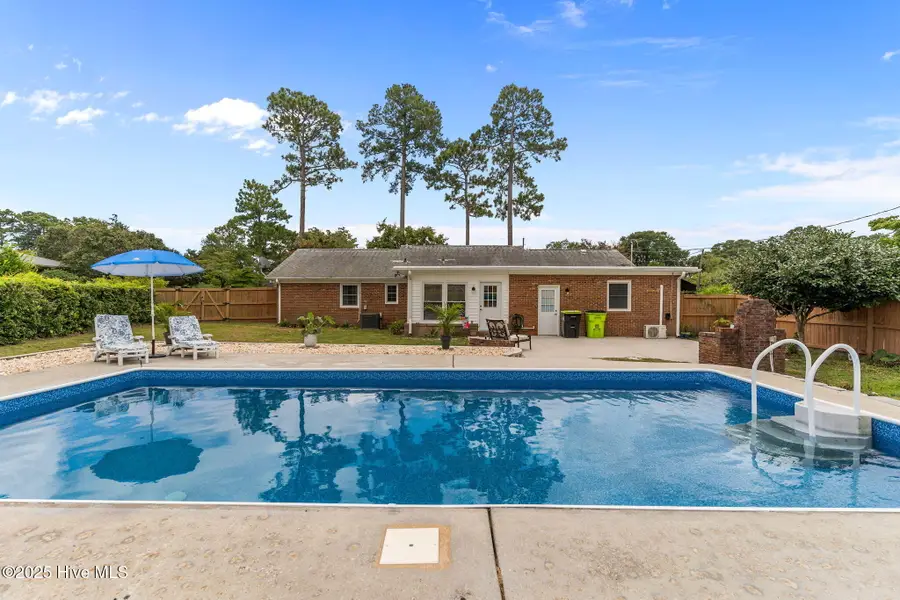
4605 Spring View Drive,Wilmington, NC 28405
$515,000
- 3 Beds
- 2 Baths
- 2,106 sq. ft.
- Single family
- Pending
Listed by:darlene burns
Office:living seaside realty group
MLS#:100521508
Source:NC_CCAR
Price summary
- Price:$515,000
- Price per sq. ft.:$244.54
About this home
Welcome to a True Southern Classic in North Wilmington!
Discover a rare gem nestled on a spacious, wooded lot in the heart of midtown North Wilmington. This beautifully maintained home offers the perfect blend of classic charm and modern comfort — complete with a stunning in-ground saltwater pool that's made for creating unforgettable memories with family and friends.
Step inside to find 3 generous bedrooms and 2 fully updated bathrooms, each featuring tiled walk-in showers and granite countertops. The hardwood floors in the main living areas add timeless warmth, while plush carpet in the bedrooms ensures cozy comfort.
Enjoy peaceful mornings and vibrant afternoons in the bright, sun-filled sunroom, now with a newly installed roof — the ideal space to sip sweet tea, read a book, or keep an eye on the poolside fun.
Conveniently located just minutes from UNCW, Wrightsville Beach, Downtown Wilmington, and all the shopping, dining, and coastal adventures the city has to offer. This home truly captures the essence of Southern living — private, peaceful, and perfectly placed.
Contact an agent
Home facts
- Year built:1967
- Listing Id #:100521508
- Added:18 day(s) ago
- Updated:July 30, 2025 at 07:40 AM
Rooms and interior
- Bedrooms:3
- Total bathrooms:2
- Full bathrooms:2
- Living area:2,106 sq. ft.
Heating and cooling
- Cooling:Central Air
- Heating:Electric, Heat Pump, Heating
Structure and exterior
- Roof:Shingle
- Year built:1967
- Building area:2,106 sq. ft.
- Lot area:0.51 Acres
Schools
- High school:Laney
- Middle school:Holly Shelter
- Elementary school:Wrightsboro
Utilities
- Water:Municipal Water Available, Water Connected
- Sewer:Sewer Connected
Finances and disclosures
- Price:$515,000
- Price per sq. ft.:$244.54
New listings near 4605 Spring View Drive
- New
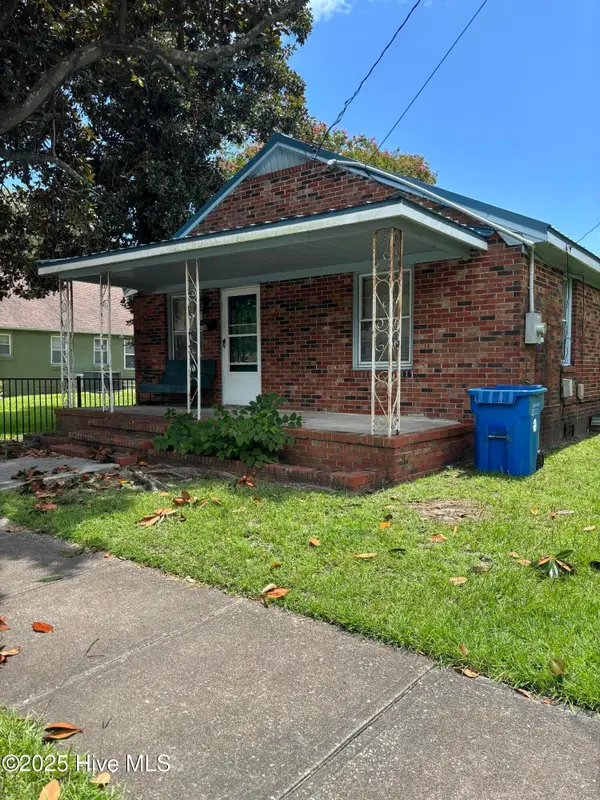 $250,000Active2 beds 2 baths1,175 sq. ft.
$250,000Active2 beds 2 baths1,175 sq. ft.1314 Queen Street, Wilmington, NC 28401
MLS# 100524960Listed by: G. FLOWERS REALTY - New
 $437,490Active4 beds 2 baths1,774 sq. ft.
$437,490Active4 beds 2 baths1,774 sq. ft.110 Legare Street #Lot 214, Wilmington, NC 28411
MLS# 100524970Listed by: D.R. HORTON, INC - Open Sat, 11am to 1pmNew
 $389,000Active3 beds 4 baths2,082 sq. ft.
$389,000Active3 beds 4 baths2,082 sq. ft.134 S 29th Street, Wilmington, NC 28403
MLS# 100524925Listed by: INTRACOASTAL REALTY CORPORATION - Open Sat, 2 to 4pmNew
 $775,000Active3 beds 4 baths2,607 sq. ft.
$775,000Active3 beds 4 baths2,607 sq. ft.929 Wild Dunes Circle, Wilmington, NC 28411
MLS# 100524936Listed by: PORTERS NECK REAL ESTATE LLC - New
 $389,000Active3 beds 2 baths1,351 sq. ft.
$389,000Active3 beds 2 baths1,351 sq. ft.1313 Deer Hill Drive, Wilmington, NC 28409
MLS# 100524937Listed by: BLUECOAST REALTY CORPORATION - New
 $399,900Active4 beds 3 baths1,715 sq. ft.
$399,900Active4 beds 3 baths1,715 sq. ft.3538 Wilshire Boulevard, Wilmington, NC 28403
MLS# 100524889Listed by: KELLER WILLIAMS INNOVATE-WILMINGTON - New
 $299,900Active2 beds 1 baths1,106 sq. ft.
$299,900Active2 beds 1 baths1,106 sq. ft.1912 Jefferson Street, Wilmington, NC 28401
MLS# 100524890Listed by: BARBER REALTY GROUP INC. - New
 $675,000Active3 beds 3 baths2,618 sq. ft.
$675,000Active3 beds 3 baths2,618 sq. ft.5455 Efird Road, Wilmington, NC 28409
MLS# 100524883Listed by: COLDWELL BANKER SEA COAST ADVANTAGE - New
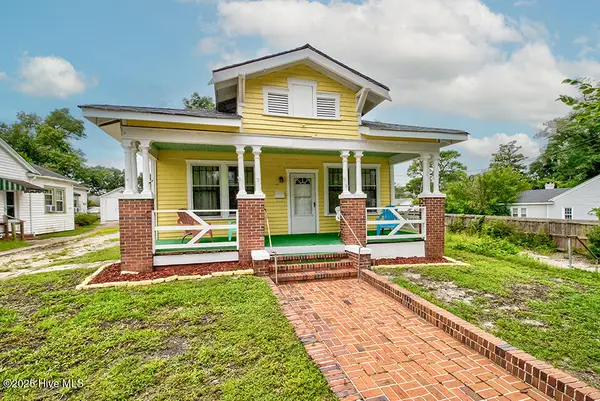 $325,000Active3 beds 1 baths1,176 sq. ft.
$325,000Active3 beds 1 baths1,176 sq. ft.2046 Carolina Beach Road, Wilmington, NC 28401
MLS# 100524847Listed by: KELLER WILLIAMS INNOVATE-WILMINGTON - New
 $350,000Active3 beds 2 baths1,600 sq. ft.
$350,000Active3 beds 2 baths1,600 sq. ft.702 Arnold Road, Wilmington, NC 28412
MLS# 100524801Listed by: INTRACOASTAL REALTY CORP

