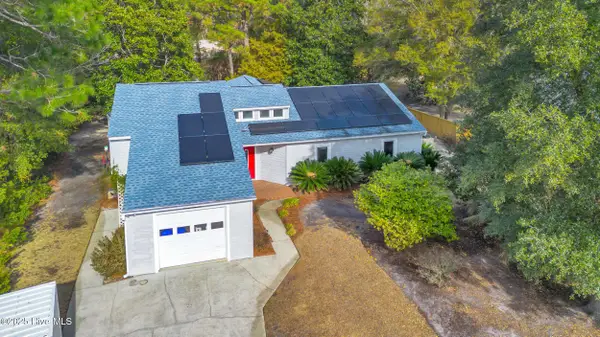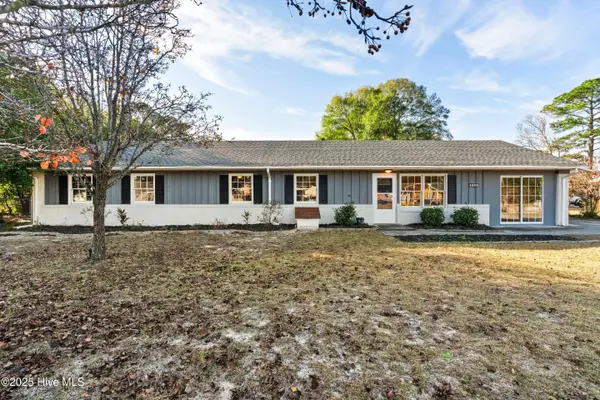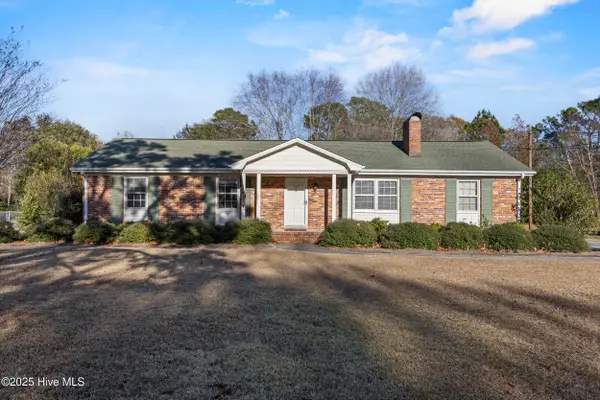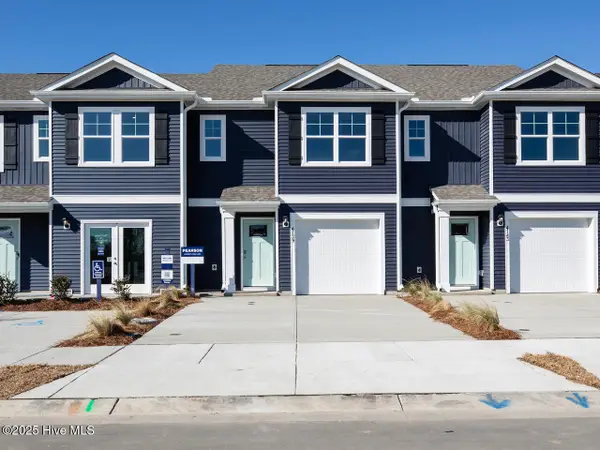4621 Pineview Drive, Wilmington, NC 28412
Local realty services provided by:ERA Strother Real Estate
4621 Pineview Drive,Wilmington, NC 28412
$430,000
- 3 Beds
- 2 Baths
- 1,661 sq. ft.
- Single family
- Pending
Listed by: laura mathis
Office: coldwell banker sea coast advantage-leland
MLS#:100537354
Source:NC_CCAR
Price summary
- Price:$430,000
- Price per sq. ft.:$258.88
About this home
This home is so inviting from the lovely landscaping to the covered front porch with painted brick accent. Enter the foyer and notice the hardwood floors in main living areas, LVP in 2nd & 3rd bedrooms - no carpet in this home, and high vaulted ceilings. Updates include a brand new roof, updated baths, kitchen backsplash & cabinet hardware, wood accent on large island, stainless steel appliances, and modern lights & fans throughout. Primary bedroom has a tray ceiling, walk-in closet, secondary closet plus a linen closet. The primary bath is updated with floating sink vanities + matching mirrors, and a new commode plus a linen closet. After a long day, relax in the soaking tub with tile backsplash or the walk-in shower with glass doors. Gather in the kitchen with huge island and cozy breakfast nook with bay window. Entertain in the living room with gas log fireplace or outdoors on the large covered patio. The backyard has lovely shade trees & mature landscaping plus a privacy fence. Prime location near midtown shopping and restaurants at The Pointe, Cameron Art Museum, 1.7 miles to Monkey Junction Lowe's, Home Depot, new Target coming soon and plenty of restaurants. Only 2 miles to the public Echo Farms amenities where you can enjoy a city pool, water fitness, nature trail, kayak launch, & clay tennis courts.
Contact an agent
Home facts
- Year built:2004
- Listing ID #:100537354
- Added:58 day(s) ago
- Updated:December 18, 2025 at 08:48 AM
Rooms and interior
- Bedrooms:3
- Total bathrooms:2
- Full bathrooms:2
- Living area:1,661 sq. ft.
Heating and cooling
- Cooling:Central Air
- Heating:Electric, Fireplace(s), Heat Pump, Heating
Structure and exterior
- Roof:Architectural Shingle
- Year built:2004
- Building area:1,661 sq. ft.
- Lot area:0.15 Acres
Schools
- High school:Ashley
- Middle school:Myrtle Grove
- Elementary school:Williams
Utilities
- Water:Water Connected
- Sewer:Sewer Connected
Finances and disclosures
- Price:$430,000
- Price per sq. ft.:$258.88
New listings near 4621 Pineview Drive
- New
 $349,000Active2 beds 2 baths1,164 sq. ft.
$349,000Active2 beds 2 baths1,164 sq. ft.1144 Island Cove, Wilmington, NC 28412
MLS# 100546033Listed by: KELLER WILLIAMS INNOVATE-WILMINGTON - New
 $425,000Active3 beds 2 baths1,251 sq. ft.
$425,000Active3 beds 2 baths1,251 sq. ft.6211 Wrightsville Avenue #Apt 123, Wilmington, NC 28403
MLS# 100546040Listed by: BLUECOAST REALTY CORPORATION - New
 $409,000Active2 beds 2 baths1,251 sq. ft.
$409,000Active2 beds 2 baths1,251 sq. ft.6211 Wrightsville Avenue #Apt 120, Wilmington, NC 28403
MLS# 100546041Listed by: BLUECOAST REALTY CORPORATION - New
 $425,000Active3 beds 2 baths2,043 sq. ft.
$425,000Active3 beds 2 baths2,043 sq. ft.608 The Cape Boulevard, Wilmington, NC 28412
MLS# 100546035Listed by: NEST REALTY - New
 $549,000Active3 beds 3 baths1,607 sq. ft.
$549,000Active3 beds 3 baths1,607 sq. ft.1911 Lingo Street, Wilmington, NC 28403
MLS# 100546025Listed by: RE/MAX ESSENTIAL - New
 $349,000Active4 beds 3 baths2,008 sq. ft.
$349,000Active4 beds 3 baths2,008 sq. ft.4905 Tupelo Drive, Wilmington, NC 28411
MLS# 100546028Listed by: COLDWELL BANKER SEA COAST ADVANTAGE - New
 $375,000Active3 beds 2 baths1,235 sq. ft.
$375,000Active3 beds 2 baths1,235 sq. ft.317 Pemberton Drive, Wilmington, NC 28412
MLS# 100546031Listed by: BEYCOME BROKERAGE REALTY LLC - New
 $330,140Active3 beds 3 baths1,418 sq. ft.
$330,140Active3 beds 3 baths1,418 sq. ft.74 Cashmere Court #Lot 13, Wilmington, NC 28411
MLS# 100545986Listed by: D.R. HORTON, INC - New
 $250,000Active2 beds 1 baths1,955 sq. ft.
$250,000Active2 beds 1 baths1,955 sq. ft.2117 Plaza Drive, Wilmington, NC 28405
MLS# 100546007Listed by: INTRACOASTAL REALTY CORP - New
 $347,500Active0.18 Acres
$347,500Active0.18 Acres922 N 4th Street, Wilmington, NC 28401
MLS# 100546011Listed by: INTRACOASTAL REALTY CORP
