4624 Pineview Drive, Wilmington, NC 28412
Local realty services provided by:ERA Strother Real Estate
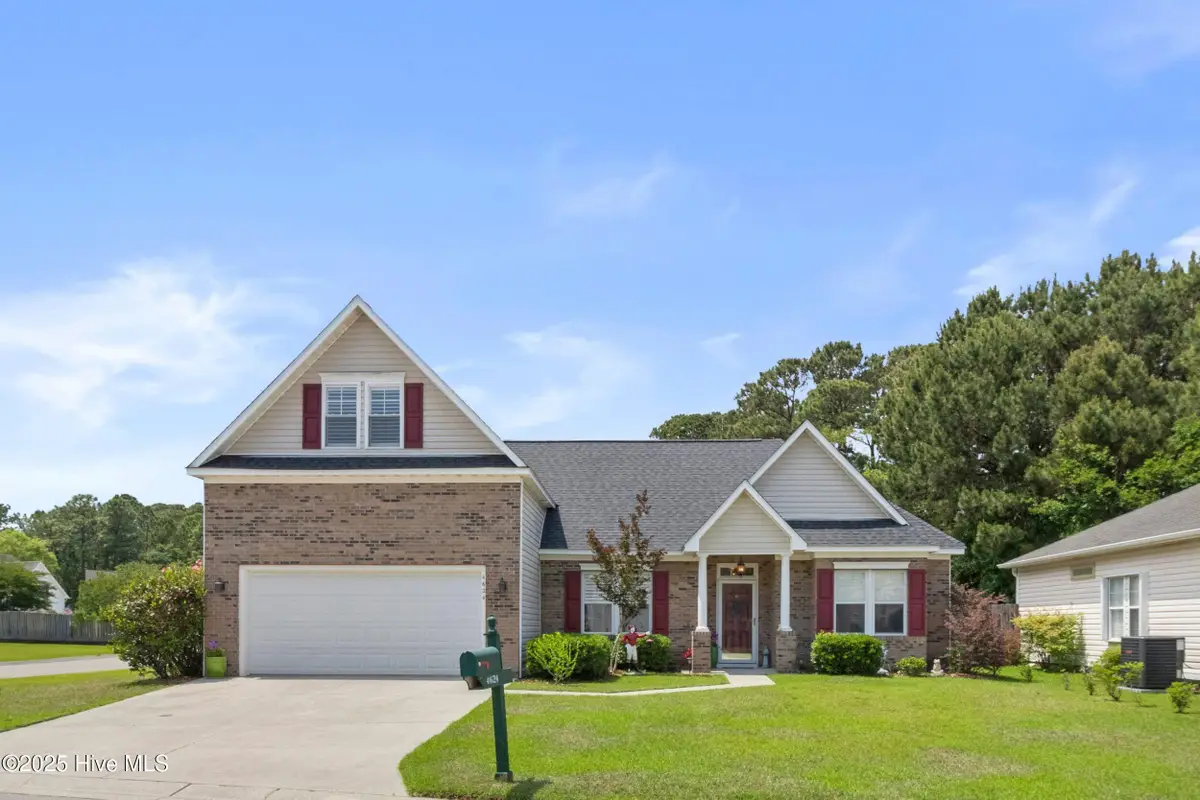
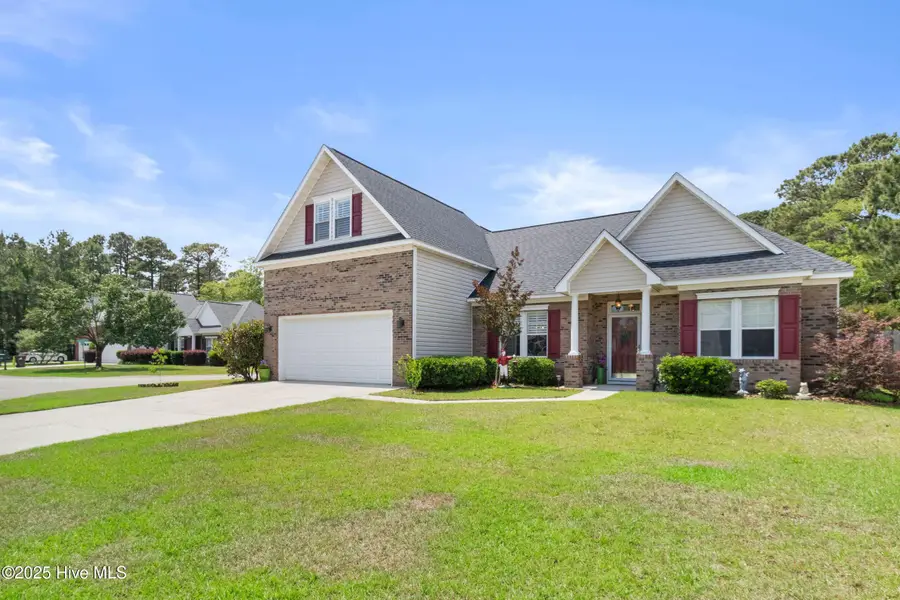
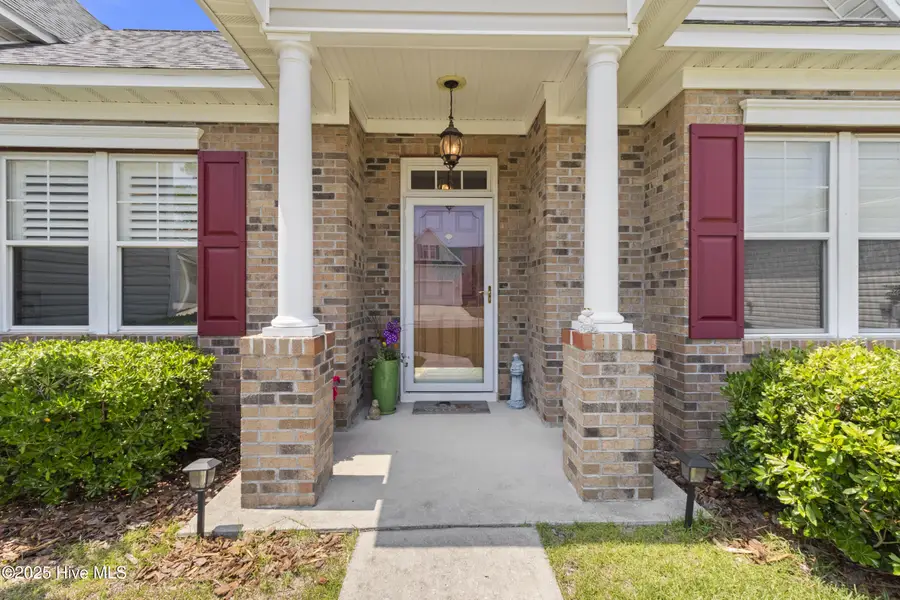
4624 Pineview Drive,Wilmington, NC 28412
$465,000
- 4 Beds
- 3 Baths
- 2,214 sq. ft.
- Single family
- Pending
Listed by:katy m sanger
Office:new roots realty
MLS#:100507157
Source:NC_CCAR
Price summary
- Price:$465,000
- Price per sq. ft.:$210.03
About this home
Do you value real hardwoods over synthetic flooring? Prefer the quality of oak cabinetry to builder-grade alternatives? Then this well-maintained 4-bedroom, 3-bath home is for you. Conveniently located less than 10 miles from Wrightsville Beach, Carolina Beach, UNCW, and Historic Downtown Wilmington, you'll have quick access to dining, shopping, and every corner of town.
Inside, the home features a spacious first-floor owner's suite, hardwood floors and vaulted ceilings in the main living areas, and a cozy gas-log fireplace with updated tile surround. The kitchen, bathrooms, and laundry room have all been thoughtfully renovated within the last five years. A private fourth bedroom suite is located above the garage, complete with its own closet and full bath—ideal as a home office, guest retreat, or flex space.
Enjoy peace of mind with a brand new roof and an HVAC system professionally serviced like clockwork twice a year. Step outside to a fully fenced backyard with manicured gardens and landscaping—a perfect setting for morning coffee or relaxing evenings. Situated on a corner lot between two cul-de-sacs, you'll enjoy a quiet, low-traffic setting.
If you're seeking quality updates, real craftsmanship, and a location that connects you to everything—this is the one.
Contact an agent
Home facts
- Year built:2004
- Listing Id #:100507157
- Added:85 day(s) ago
- Updated:July 30, 2025 at 07:40 AM
Rooms and interior
- Bedrooms:4
- Total bathrooms:3
- Full bathrooms:3
- Living area:2,214 sq. ft.
Heating and cooling
- Cooling:Central Air
- Heating:Electric, Forced Air, Heating
Structure and exterior
- Roof:Architectural Shingle
- Year built:2004
- Building area:2,214 sq. ft.
- Lot area:0.16 Acres
Schools
- High school:Ashley
- Middle school:Myrtle Grove
- Elementary school:Williams
Utilities
- Water:Municipal Water Available
Finances and disclosures
- Price:$465,000
- Price per sq. ft.:$210.03
- Tax amount:$1,595 (2024)
New listings near 4624 Pineview Drive
- New
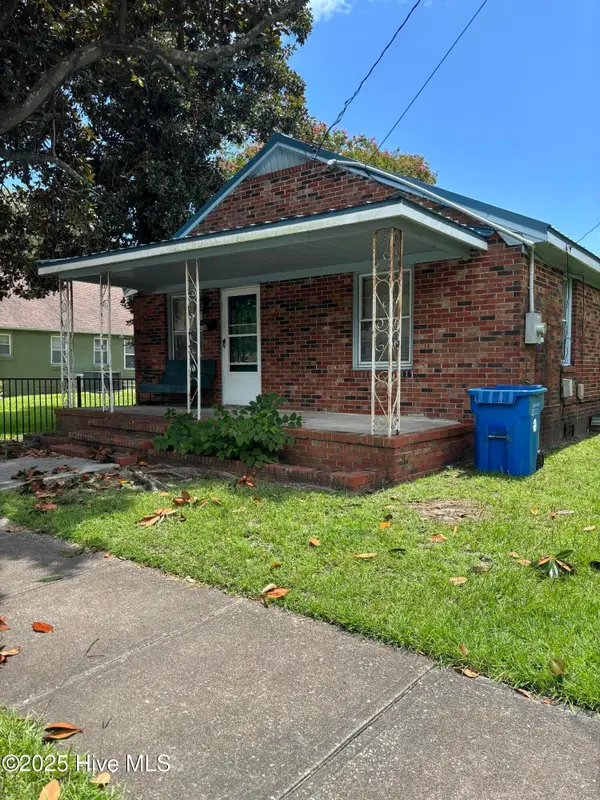 $250,000Active2 beds 2 baths1,175 sq. ft.
$250,000Active2 beds 2 baths1,175 sq. ft.1314 Queen Street, Wilmington, NC 28401
MLS# 100524960Listed by: G. FLOWERS REALTY - New
 $437,490Active4 beds 2 baths1,774 sq. ft.
$437,490Active4 beds 2 baths1,774 sq. ft.110 Legare Street #Lot 214, Wilmington, NC 28411
MLS# 100524970Listed by: D.R. HORTON, INC - Open Sat, 11am to 1pmNew
 $389,000Active3 beds 4 baths2,082 sq. ft.
$389,000Active3 beds 4 baths2,082 sq. ft.134 S 29th Street, Wilmington, NC 28403
MLS# 100524925Listed by: INTRACOASTAL REALTY CORPORATION - Open Sat, 2 to 4pmNew
 $775,000Active3 beds 4 baths2,607 sq. ft.
$775,000Active3 beds 4 baths2,607 sq. ft.929 Wild Dunes Circle, Wilmington, NC 28411
MLS# 100524936Listed by: PORTERS NECK REAL ESTATE LLC - New
 $389,000Active3 beds 2 baths1,351 sq. ft.
$389,000Active3 beds 2 baths1,351 sq. ft.1313 Deer Hill Drive, Wilmington, NC 28409
MLS# 100524937Listed by: BLUECOAST REALTY CORPORATION - New
 $399,900Active4 beds 3 baths1,715 sq. ft.
$399,900Active4 beds 3 baths1,715 sq. ft.3538 Wilshire Boulevard, Wilmington, NC 28403
MLS# 100524889Listed by: KELLER WILLIAMS INNOVATE-WILMINGTON - New
 $299,900Active2 beds 1 baths1,106 sq. ft.
$299,900Active2 beds 1 baths1,106 sq. ft.1912 Jefferson Street, Wilmington, NC 28401
MLS# 100524890Listed by: BARBER REALTY GROUP INC. - New
 $675,000Active3 beds 3 baths2,618 sq. ft.
$675,000Active3 beds 3 baths2,618 sq. ft.5455 Efird Road, Wilmington, NC 28409
MLS# 100524883Listed by: COLDWELL BANKER SEA COAST ADVANTAGE - New
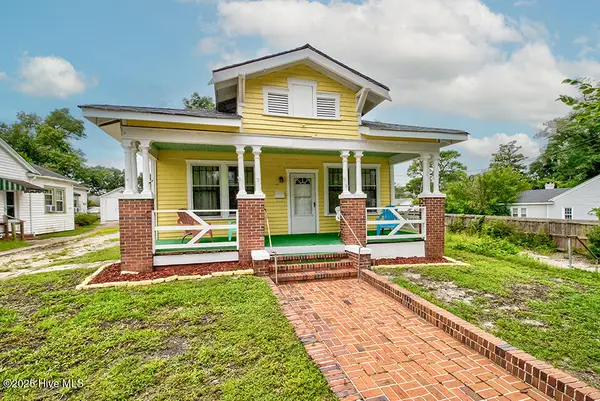 $325,000Active3 beds 1 baths1,176 sq. ft.
$325,000Active3 beds 1 baths1,176 sq. ft.2046 Carolina Beach Road, Wilmington, NC 28401
MLS# 100524847Listed by: KELLER WILLIAMS INNOVATE-WILMINGTON - New
 $350,000Active3 beds 2 baths1,600 sq. ft.
$350,000Active3 beds 2 baths1,600 sq. ft.702 Arnold Road, Wilmington, NC 28412
MLS# 100524801Listed by: INTRACOASTAL REALTY CORP

