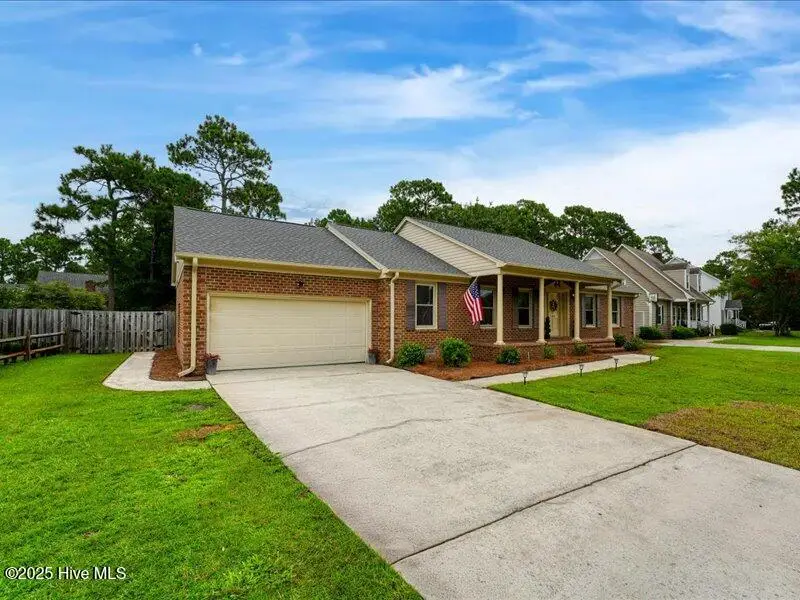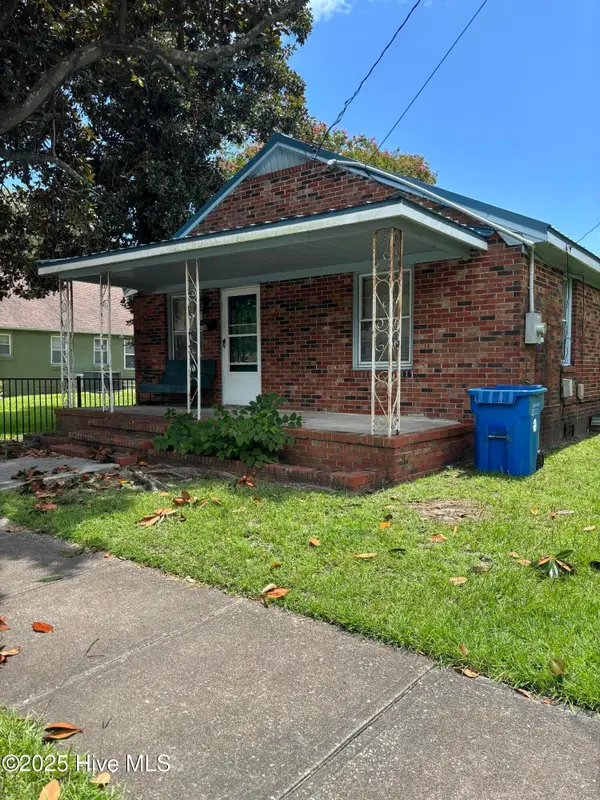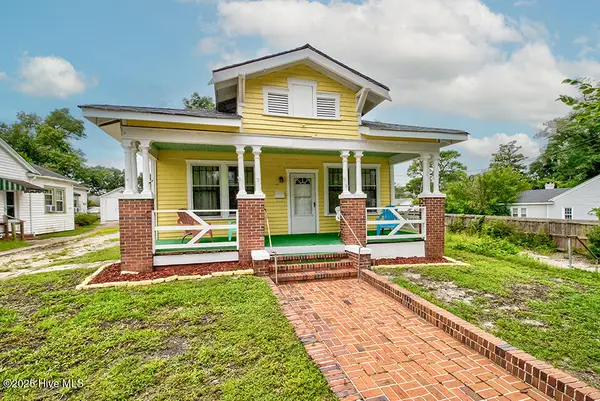4717 Crosswinds Drive, Wilmington, NC 28409
Local realty services provided by:ERA Strother Real Estate



4717 Crosswinds Drive,Wilmington, NC 28409
$495,000
- 4 Beds
- 3 Baths
- 2,202 sq. ft.
- Single family
- Pending
Listed by:julie a carpenter
Office:nest realty
MLS#:100518793
Source:NC_CCAR
Price summary
- Price:$495,000
- Price per sq. ft.:$224.8
About this home
Welcome to this beautiful all-brick home in the sought-after Crosswinds neighborhood of Wilmington! With 4 bedrooms and 3 full bathrooms, this home offers a spacious and functional layout perfect for everyday living. The main level features all primary living spaces, including three bedrooms and two full baths. Upstairs, you'll find a versatile 4th bedroom or bonus room with its own full bath—ideal for guests, a home office, or flex space.
Recent updates include a brand new roof (2025), new HVAC system (2023), new water heater (2025), fresh interior paint, and an updated kitchen with all new appliances (2023). You'll love the wood flooring in the main living areas, the cozy brick gas fireplace in the oversized great room, and the large deck that overlooks a flat, shaded backyard—perfect for enjoying peaceful evenings outdoors.
Additional highlights include a spacious 2-car garage with a utility sink, a large storage shed to house all your tools and hobbies, an irrigation system that runs on well water, and a laundry area conveniently located just off the garage entry. This move-in ready home offers comfort, space, and thoughtful upgrades throughout!
Come take a look and make it yours today!
Contact an agent
Home facts
- Year built:1989
- Listing Id #:100518793
- Added:33 day(s) ago
- Updated:August 02, 2025 at 03:47 PM
Rooms and interior
- Bedrooms:4
- Total bathrooms:3
- Full bathrooms:3
- Living area:2,202 sq. ft.
Heating and cooling
- Cooling:Central Air
- Heating:Electric, Forced Air, Heat Pump, Heating
Structure and exterior
- Roof:Shingle
- Year built:1989
- Building area:2,202 sq. ft.
- Lot area:0.44 Acres
Schools
- High school:Ashley
- Middle school:Myrtle Grove
- Elementary school:Pine Valley
Utilities
- Water:Municipal Water Available, Water Connected
- Sewer:Sewer Connected
Finances and disclosures
- Price:$495,000
- Price per sq. ft.:$224.8
New listings near 4717 Crosswinds Drive
- New
 $250,000Active2 beds 2 baths1,175 sq. ft.
$250,000Active2 beds 2 baths1,175 sq. ft.1314 Queen Street, Wilmington, NC 28401
MLS# 100524960Listed by: G. FLOWERS REALTY - New
 $437,490Active4 beds 2 baths1,774 sq. ft.
$437,490Active4 beds 2 baths1,774 sq. ft.110 Legare Street #Lot 214, Wilmington, NC 28411
MLS# 100524970Listed by: D.R. HORTON, INC - Open Sat, 11am to 1pmNew
 $389,000Active3 beds 4 baths2,082 sq. ft.
$389,000Active3 beds 4 baths2,082 sq. ft.134 S 29th Street, Wilmington, NC 28403
MLS# 100524925Listed by: INTRACOASTAL REALTY CORPORATION - Open Sat, 2 to 4pmNew
 $775,000Active3 beds 4 baths2,607 sq. ft.
$775,000Active3 beds 4 baths2,607 sq. ft.929 Wild Dunes Circle, Wilmington, NC 28411
MLS# 100524936Listed by: PORTERS NECK REAL ESTATE LLC - New
 $389,000Active3 beds 2 baths1,351 sq. ft.
$389,000Active3 beds 2 baths1,351 sq. ft.1313 Deer Hill Drive, Wilmington, NC 28409
MLS# 100524937Listed by: BLUECOAST REALTY CORPORATION - New
 $399,900Active4 beds 3 baths1,715 sq. ft.
$399,900Active4 beds 3 baths1,715 sq. ft.3538 Wilshire Boulevard, Wilmington, NC 28403
MLS# 100524889Listed by: KELLER WILLIAMS INNOVATE-WILMINGTON - New
 $299,900Active2 beds 1 baths1,106 sq. ft.
$299,900Active2 beds 1 baths1,106 sq. ft.1912 Jefferson Street, Wilmington, NC 28401
MLS# 100524890Listed by: BARBER REALTY GROUP INC. - New
 $675,000Active3 beds 3 baths2,618 sq. ft.
$675,000Active3 beds 3 baths2,618 sq. ft.5455 Efird Road, Wilmington, NC 28409
MLS# 100524883Listed by: COLDWELL BANKER SEA COAST ADVANTAGE - New
 $325,000Active3 beds 1 baths1,176 sq. ft.
$325,000Active3 beds 1 baths1,176 sq. ft.2046 Carolina Beach Road, Wilmington, NC 28401
MLS# 100524847Listed by: KELLER WILLIAMS INNOVATE-WILMINGTON - New
 $350,000Active3 beds 2 baths1,600 sq. ft.
$350,000Active3 beds 2 baths1,600 sq. ft.702 Arnold Road, Wilmington, NC 28412
MLS# 100524801Listed by: INTRACOASTAL REALTY CORP

