4725 Wedgefield Drive, Wilmington, NC 28409
Local realty services provided by:ERA Strother Real Estate
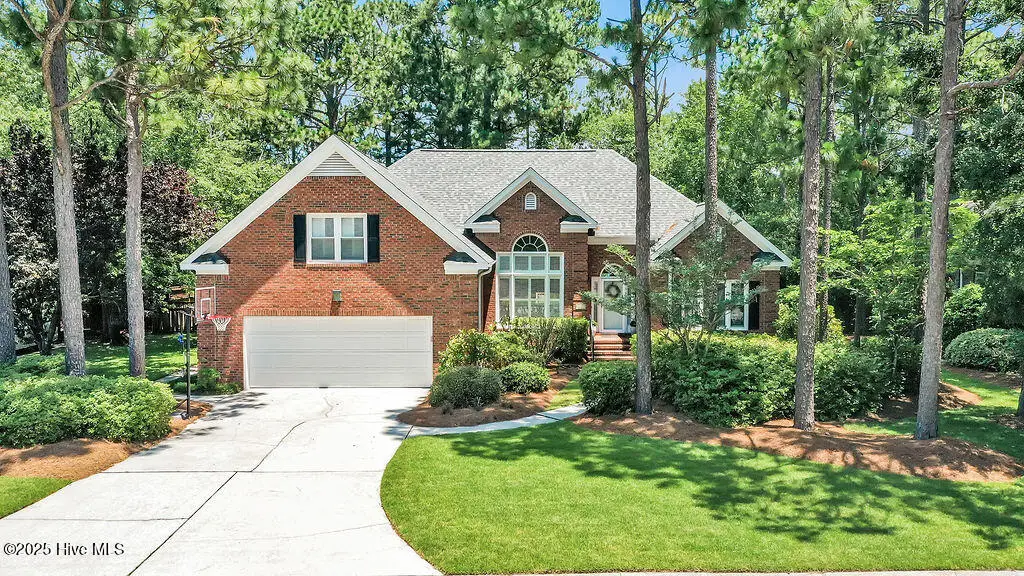
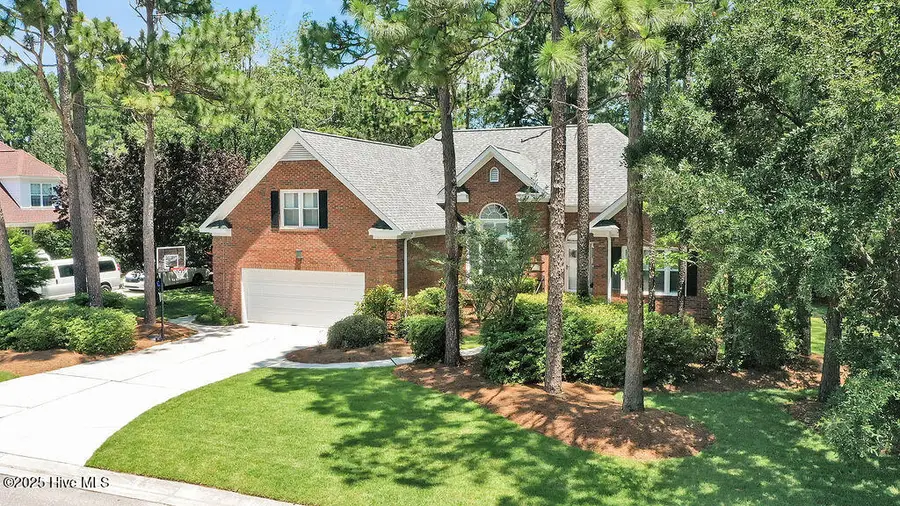
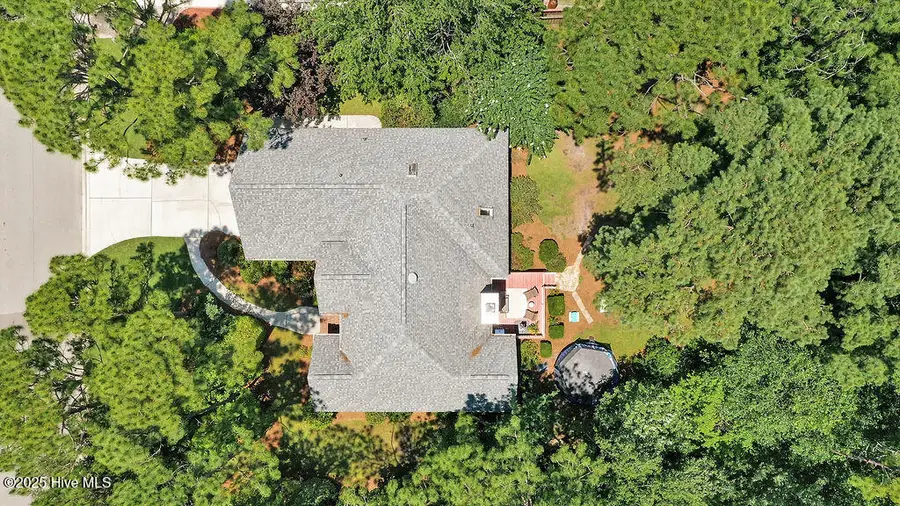
4725 Wedgefield Drive,Wilmington, NC 28409
$639,000
- 4 Beds
- 4 Baths
- 2,597 sq. ft.
- Single family
- Pending
Listed by:teresa l krebs
Office:coastal select properties
MLS#:100514024
Source:NC_CCAR
Price summary
- Price:$639,000
- Price per sq. ft.:$246.05
About this home
This gorgeous home is overflowing with good vibes! Set on a large and lush lot in a central Wilmington community, 4725 Wedgefield Drive offers the space and features you've been looking for. You will immediately notice the towering trees and established landscaping in this neighborhood, creating a beautiful backdrop for your next chapter. The home itself seems to exude warmth and gives you a sense of comfort. Although space is abundant, it is not intimidating or overwhelming. There is still a sense of intimacy and a beautiful balance of casual elegance. Gleaming hardwood floors stretch out to welcome you to this thoughtfully designed floor plan. Soaring ceilings define the spacious living room, where a fireplace and custom built-ins create a perfect blend of style and function. The formal dining room is framed by a massive Palladian window flooding the space with natural light and offering a dramatic architectural touch. The kitchen shines with bright cabinetry, granite countertops, tile backsplash, stainless steel appliances, and bar seating that opens to a sunny breakfast area. The primary suite is a true haven, thanks to the split bedroom design, and features a walk-in closet, soaking tub, tiled shower, and a double vanity providing plenty of counter space. It's the perfect spot to unwind and recharge. The home offers plenty of room to spread out, with a dedicated office and a versatile bonus room featuring its own full bathroom—ideal for guests, a playroom, or whatever meets the needs of your lifestyle. Recently replaced carpet adds warmth to the large secondary bedrooms, both with generous closet space. Storage is abundant and convenient, with walk-in access and even a cedar closet. Updated windows are outfitted with custom plantation shutters, just one of the many upgraded finishes you will find throughout the home. If you have been searching for a fenced backyard with mature landscaping and room to roam, then you will be delighted. A spacious deck overlooks this vibrant and private retreat while a firepit provides a cozy area for evenings under the stars. A dehumidifier in the crawlspace and French drains add peace of mind, completing this well-cared-for home. As a bonus, you are in the middle of everything Wilmington has to offer, yet no city taxes! Schedule your visit before this sweet home gets scooped up!
Contact an agent
Home facts
- Year built:1995
- Listing Id #:100514024
- Added:58 day(s) ago
- Updated:August 01, 2025 at 01:50 AM
Rooms and interior
- Bedrooms:4
- Total bathrooms:4
- Full bathrooms:3
- Half bathrooms:1
- Living area:2,597 sq. ft.
Heating and cooling
- Cooling:Central Air
- Heating:Electric, Heat Pump, Heating
Structure and exterior
- Roof:Architectural Shingle
- Year built:1995
- Building area:2,597 sq. ft.
- Lot area:0.41 Acres
Schools
- High school:Ashley
- Middle school:Myrtle Grove
- Elementary school:Bellamy
Utilities
- Water:Municipal Water Available, Water Connected
- Sewer:Sewer Connected
Finances and disclosures
- Price:$639,000
- Price per sq. ft.:$246.05
New listings near 4725 Wedgefield Drive
- New
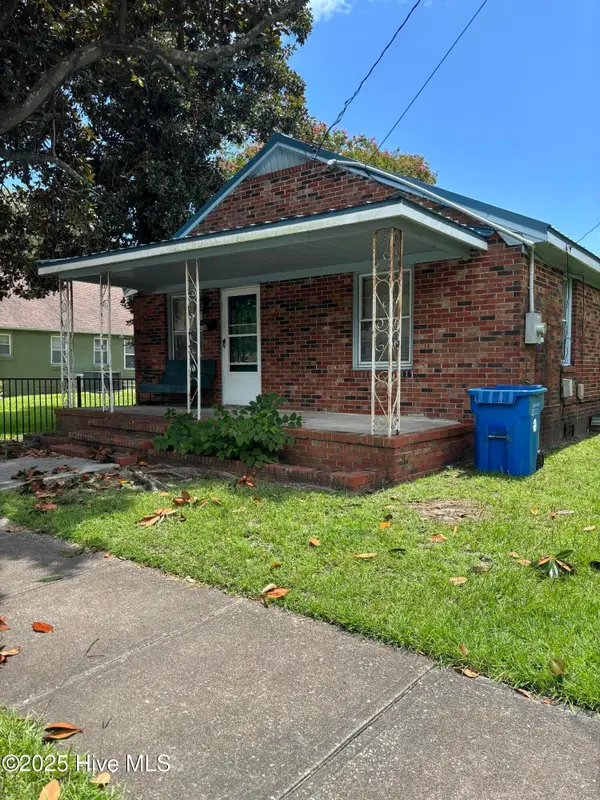 $250,000Active2 beds 2 baths1,175 sq. ft.
$250,000Active2 beds 2 baths1,175 sq. ft.1314 Queen Street, Wilmington, NC 28401
MLS# 100524960Listed by: G. FLOWERS REALTY - New
 $437,490Active4 beds 2 baths1,774 sq. ft.
$437,490Active4 beds 2 baths1,774 sq. ft.110 Legare Street #Lot 214, Wilmington, NC 28411
MLS# 100524970Listed by: D.R. HORTON, INC - Open Sat, 11am to 1pmNew
 $389,000Active3 beds 4 baths2,082 sq. ft.
$389,000Active3 beds 4 baths2,082 sq. ft.134 S 29th Street, Wilmington, NC 28403
MLS# 100524925Listed by: INTRACOASTAL REALTY CORPORATION - Open Sat, 2 to 4pmNew
 $775,000Active3 beds 4 baths2,607 sq. ft.
$775,000Active3 beds 4 baths2,607 sq. ft.929 Wild Dunes Circle, Wilmington, NC 28411
MLS# 100524936Listed by: PORTERS NECK REAL ESTATE LLC - New
 $389,000Active3 beds 2 baths1,351 sq. ft.
$389,000Active3 beds 2 baths1,351 sq. ft.1313 Deer Hill Drive, Wilmington, NC 28409
MLS# 100524937Listed by: BLUECOAST REALTY CORPORATION - New
 $399,900Active4 beds 3 baths1,715 sq. ft.
$399,900Active4 beds 3 baths1,715 sq. ft.3538 Wilshire Boulevard, Wilmington, NC 28403
MLS# 100524889Listed by: KELLER WILLIAMS INNOVATE-WILMINGTON - New
 $299,900Active2 beds 1 baths1,106 sq. ft.
$299,900Active2 beds 1 baths1,106 sq. ft.1912 Jefferson Street, Wilmington, NC 28401
MLS# 100524890Listed by: BARBER REALTY GROUP INC. - New
 $675,000Active3 beds 3 baths2,618 sq. ft.
$675,000Active3 beds 3 baths2,618 sq. ft.5455 Efird Road, Wilmington, NC 28409
MLS# 100524883Listed by: COLDWELL BANKER SEA COAST ADVANTAGE - New
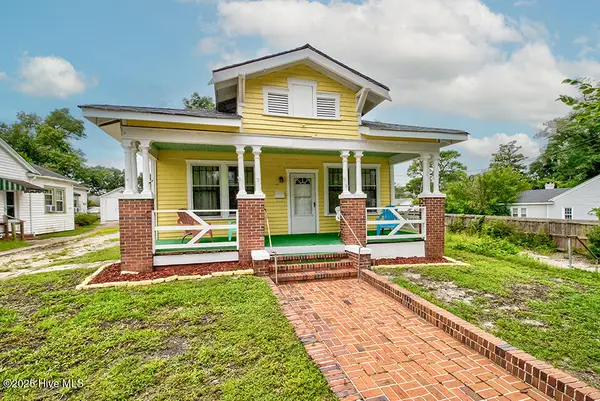 $325,000Active3 beds 1 baths1,176 sq. ft.
$325,000Active3 beds 1 baths1,176 sq. ft.2046 Carolina Beach Road, Wilmington, NC 28401
MLS# 100524847Listed by: KELLER WILLIAMS INNOVATE-WILMINGTON - New
 $350,000Active3 beds 2 baths1,600 sq. ft.
$350,000Active3 beds 2 baths1,600 sq. ft.702 Arnold Road, Wilmington, NC 28412
MLS# 100524801Listed by: INTRACOASTAL REALTY CORP

