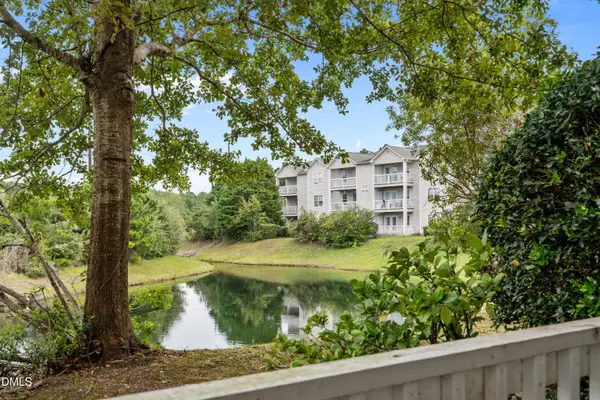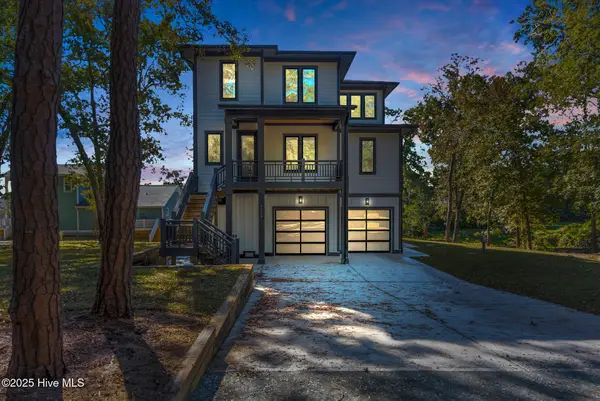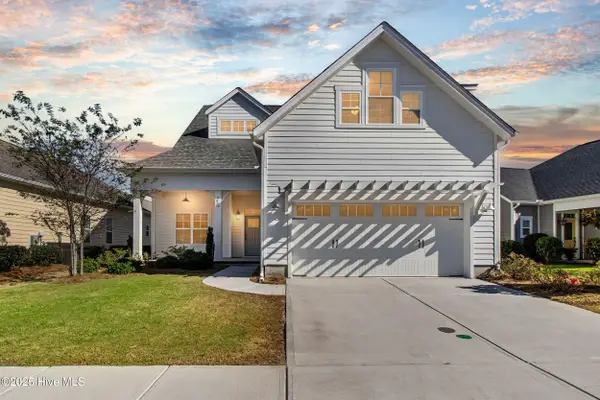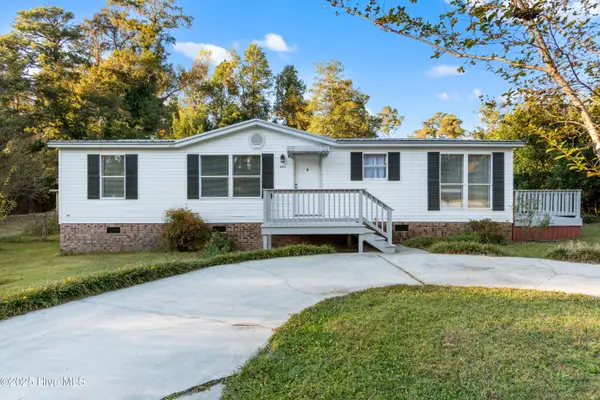4812 Whitner Drive, Wilmington, NC 28409
Local realty services provided by:ERA Strother Real Estate
4812 Whitner Drive,Wilmington, NC 28409
$540,000
- 3 Beds
- 3 Baths
- 2,370 sq. ft.
- Townhouse
- Pending
Listed by:stacy l bloodworth
Office:bloodworth realty & co.
MLS#:100531017
Source:NC_CCAR
Price summary
- Price:$540,000
- Price per sq. ft.:$227.85
About this home
Looking for a home that checks all the boxes? This one won't last! Featuring 3 spacious bedrooms, 2.5 baths, and a versatile bonus room, this townhome has the space, style, and location you've been searching for.
Step inside and you'll immediately notice the flood of natural light that fills the open floor plan — perfect for entertaining or simply enjoying everyday life. With all new paint and flooring, it feels fresh, modern, and move-in ready.
The private fenced backyard is a rare find, giving you your own outdoor retreat. Whether you're grilling out, relaxing with a book, or letting pets play, you'll love having this bonus space.
Located in one of the area's most sought-after neighborhoods, you'll enjoy a quiet, walkable community while still being minutes to everything you need.
This home has the charm, updates, and location that make it a must-see. Pictures don't do it justice — schedule your showing today before it's gone!
Contact an agent
Home facts
- Year built:2005
- Listing ID #:100531017
- Added:48 day(s) ago
- Updated:November 04, 2025 at 08:56 AM
Rooms and interior
- Bedrooms:3
- Total bathrooms:3
- Full bathrooms:2
- Half bathrooms:1
- Living area:2,370 sq. ft.
Heating and cooling
- Cooling:Heat Pump
- Heating:Electric, Heat Pump, Heating
Structure and exterior
- Roof:Shingle
- Year built:2005
- Building area:2,370 sq. ft.
- Lot area:0.09 Acres
Schools
- High school:Hoggard
- Middle school:Roland Grise
- Elementary school:Holly Tree
Utilities
- Water:Water Connected
- Sewer:Sewer Connected
Finances and disclosures
- Price:$540,000
- Price per sq. ft.:$227.85
New listings near 4812 Whitner Drive
- New
 $300,000Active2 beds 2 baths1,209 sq. ft.
$300,000Active2 beds 2 baths1,209 sq. ft.805 March Court #B, Wilmington, NC 28405
MLS# 10131181Listed by: CHOICE RESIDENTIAL REAL ESTATE - New
 $1,850,000Active3 beds 3 baths2,564 sq. ft.
$1,850,000Active3 beds 3 baths2,564 sq. ft.1624 Sunrise Lane, Wilmington, NC 28409
MLS# 100539388Listed by: KELLER WILLIAMS INNOVATE-WILMINGTON - New
 $665,000Active3 beds 3 baths2,349 sq. ft.
$665,000Active3 beds 3 baths2,349 sq. ft.6105 Motts Village Road, Wilmington, NC 28412
MLS# 100539412Listed by: INTRACOASTAL REALTY CORP - New
 $559,000Active3 beds 3 baths2,197 sq. ft.
$559,000Active3 beds 3 baths2,197 sq. ft.215 Hanover Lakes Drive, Wilmington, NC 28401
MLS# 100539416Listed by: INTRACOASTAL REALTY CORP - New
 $224,900Active3 beds 2 baths1,280 sq. ft.
$224,900Active3 beds 2 baths1,280 sq. ft.4621 W Gate Road, Wilmington, NC 28405
MLS# 100539419Listed by: RE/MAX ESSENTIAL - New
 $439,000Active4 beds 2 baths1,479 sq. ft.
$439,000Active4 beds 2 baths1,479 sq. ft.814 SW Mackay Court, Wilmington, NC 28412
MLS# 100539359Listed by: TRELORA REALTY INC. - New
 $245,700Active2 beds 2 baths1,433 sq. ft.
$245,700Active2 beds 2 baths1,433 sq. ft.4158 Breezewood Drive #Apt 203, Wilmington, NC 28412
MLS# 100539365Listed by: KELLER WILLIAMS INNOVATE-WILMINGTON - New
 $229,000Active2 beds 2 baths1,276 sq. ft.
$229,000Active2 beds 2 baths1,276 sq. ft.1605 Willoughby Park Court #Unit 3, Wilmington, NC 28412
MLS# 100539370Listed by: KELLER WILLIAMS INNOVATE-WILMINGTON - New
 $390,000Active3.22 Acres
$390,000Active3.22 Acres151 Egret Point Road, Wilmington, NC 28409
MLS# 100539349Listed by: INTRACOASTAL REALTY CORPORATION - New
 $249,000Active3 beds 1 baths945 sq. ft.
$249,000Active3 beds 1 baths945 sq. ft.1109 Dock Street, Wilmington, NC 28401
MLS# 100539351Listed by: CAROLINA ONE PROPERTIES INC.
