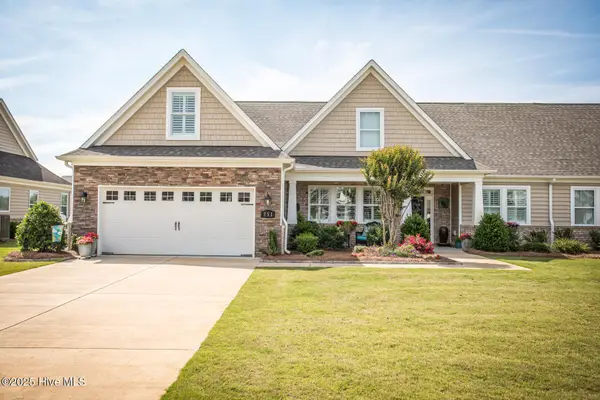4817 Wedgefield Drive, Wilmington, NC 28409
Local realty services provided by:ERA Strother Real Estate
4817 Wedgefield Drive,Wilmington, NC 28409
$662,500
- 4 Beds
- 4 Baths
- 2,844 sq. ft.
- Single family
- Active
Listed by: sandy monroe & assoc team, mary elizabe m roberts
Office: coldwell banker sea coast advantage
MLS#:100539771
Source:NC_CCAR
Price summary
- Price:$662,500
- Price per sq. ft.:$232.95
About this home
Pristine home and yard on a lovely street in move in condition. Inside and out, this brick home has a desirable split bedroom plan and is ready for immediate occupancy. The fourth bedroom is above the garage and has a full bath, large closet and the walk in attic has over 300 sq ft of floored space for storage. Enjoy the landscaped backyard with a sizable 19'x14' rear deck which can be accessed through the breakfast nook or the master bedroom. Hardwood floors throughout the downstairs except for the new carpet (October 2025) in the secondary bedrooms. New double hung windows (2025) throughout the entire home helps take advantage of our sun filled days. Levolor Blinds, Culligan Water System, Irrigation System with it's own well, Central Vac, Master Shower Glass has Enduro Shield. Fresh paint throughout. Fresh mulch and some new sod.
Contact an agent
Home facts
- Year built:1997
- Listing ID #:100539771
- Added:54 day(s) ago
- Updated:December 30, 2025 at 11:12 AM
Rooms and interior
- Bedrooms:4
- Total bathrooms:4
- Full bathrooms:3
- Half bathrooms:1
- Living area:2,844 sq. ft.
Heating and cooling
- Cooling:Attic Fan
- Heating:Electric, Forced Air, Heat Pump, Heating
Structure and exterior
- Roof:Architectural Shingle
- Year built:1997
- Building area:2,844 sq. ft.
- Lot area:0.4 Acres
Schools
- High school:Ashley
- Middle school:Myrtle Grove
- Elementary school:Bellamy
Utilities
- Water:Water Connected
- Sewer:Sewer Connected
Finances and disclosures
- Price:$662,500
- Price per sq. ft.:$232.95
New listings near 4817 Wedgefield Drive
- New
 $960,000Active4 beds 4 baths2,692 sq. ft.
$960,000Active4 beds 4 baths2,692 sq. ft.8277 Winding Creek Circle, Wilmington, NC 28411
MLS# 100546830Listed by: COLDWELL BANKER SEA COAST ADVANTAGE-CB  $743,005Pending4 beds 5 baths3,390 sq. ft.
$743,005Pending4 beds 5 baths3,390 sq. ft.1028 Doe Place, Wilmington, NC 28409
MLS# 100546795Listed by: HHHUNT HOMES WILMINGTON LLC $682,305Pending4 beds 4 baths2,813 sq. ft.
$682,305Pending4 beds 4 baths2,813 sq. ft.1024 Doe Place, Wilmington, NC 28409
MLS# 100546799Listed by: HHHUNT HOMES WILMINGTON LLC $633,825Pending3 beds 4 baths2,742 sq. ft.
$633,825Pending3 beds 4 baths2,742 sq. ft.1020 Doe Place, Wilmington, NC 28409
MLS# 100546809Listed by: HHHUNT HOMES WILMINGTON LLC $434,590Pending4 beds 3 baths2,362 sq. ft.
$434,590Pending4 beds 3 baths2,362 sq. ft.108 Brogdon Street #Lot 23, Wilmington, NC 28411
MLS# 100546777Listed by: D.R. HORTON, INC- New
 $320,000Active3 beds 2 baths1,189 sq. ft.
$320,000Active3 beds 2 baths1,189 sq. ft.403 Westridge Court, Wilmington, NC 28411
MLS# 100546767Listed by: REAL BROKER LLC - New
 $289,000Active2 beds 2 baths1,600 sq. ft.
$289,000Active2 beds 2 baths1,600 sq. ft.811 Seabury Court, Wilmington, NC 28403
MLS# 100546761Listed by: RE/MAX ESSENTIAL - New
 $375,000Active3 beds 3 baths1,733 sq. ft.
$375,000Active3 beds 3 baths1,733 sq. ft.1810 Jumpin Run Drive, Wilmington, NC 28403
MLS# 100546744Listed by: COLDWELL BANKER SEA COAST ADVANTAGE  $499,000Pending3 beds 2 baths2,228 sq. ft.
$499,000Pending3 beds 2 baths2,228 sq. ft.751 Tuscan Way, Wilmington, NC 28411
MLS# 100546730Listed by: KELLER WILLIAMS INNOVATE-WILMINGTON- New
 $380,000Active1 beds 1 baths585 sq. ft.
$380,000Active1 beds 1 baths585 sq. ft.215 S Water Street #Ste 102, Wilmington, NC 28401
MLS# 100546733Listed by: ESSENTIAL RENTAL MANAGEMENT COMPANY
