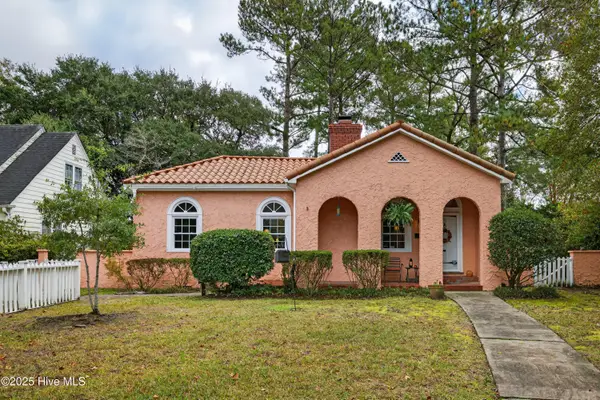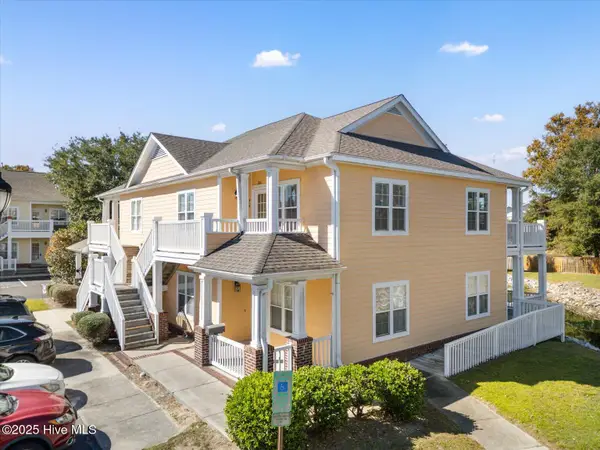4820 W Grove Drive, Wilmington, NC 28409
Local realty services provided by:ERA Strother Real Estate
4820 W Grove Drive,Wilmington, NC 28409
$465,000
- 3 Beds
- 2 Baths
- 1,828 sq. ft.
- Single family
- Active
Listed by: audra s moore
Office: magnolia coastal realty llc.
MLS#:100540096
Source:NC_CCAR
Price summary
- Price:$465,000
- Price per sq. ft.:$254.38
About this home
Beautiful home on a corner lot in Masonboro Woods community! This 3-bedroom, 2-bath home features an inviting open layout and a spacious FROG that can easily serve as a 4th bedroom, office, or bonus space. Updated bathrooms, kitchen, and hardwood floors throughout first floor living areas, bedrooms and FROG make this home turnkey for its next owner. The primary suite includes a walk-in closet and ensuite bathroom. Vaulted ceilings in living room and primary suite add a bright and open feel. Side facing garage enhances the curb appeal with large front yard beautifully landscaped. Relax or entertain in the large fenced backyard. Enjoy the neighborhood's community pool or evening walks through quiet streets. Conveniently located near top-rated schools, shopping, and just minutes from Carolina Beach! Backyard is large enough to store a boat with Trails End Boat Ramp just 5 minutes away or Carolina Beach boat ramp about 10 minutes away.
Contact an agent
Home facts
- Year built:2001
- Listing ID #:100540096
- Added:6 day(s) ago
- Updated:November 14, 2025 at 11:31 AM
Rooms and interior
- Bedrooms:3
- Total bathrooms:2
- Full bathrooms:2
- Living area:1,828 sq. ft.
Heating and cooling
- Cooling:Central Air, Heat Pump
- Heating:Electric, Fireplace(s), Forced Air, Heat Pump, Heating
Structure and exterior
- Roof:Architectural Shingle
- Year built:2001
- Building area:1,828 sq. ft.
- Lot area:0.28 Acres
Schools
- High school:Ashley
- Middle school:Myrtle Grove
- Elementary school:Bellamy
Utilities
- Water:Water Connected
- Sewer:Sewer Connected
Finances and disclosures
- Price:$465,000
- Price per sq. ft.:$254.38
New listings near 4820 W Grove Drive
- New
 $55,000Active0.12 Acres
$55,000Active0.12 Acres1710-A Church Street, Wilmington, NC 28403
MLS# 100540949Listed by: COLDWELL BANKER SEA COAST ADVANTAGE - New
 $765,000Active3 beds 2 baths1,587 sq. ft.
$765,000Active3 beds 2 baths1,587 sq. ft.1411 Hawthorne Road, Wilmington, NC 28403
MLS# 100540787Listed by: COLDWELL BANKER SEA COAST ADVANTAGE - New
 $249,000Active2 beds 2 baths1,100 sq. ft.
$249,000Active2 beds 2 baths1,100 sq. ft.2304 Wrightsville Avenue #Apt 206, Wilmington, NC 28403
MLS# 100540779Listed by: NAVIGATE REALTY - New
 $215,900Active3 beds 2 baths1,352 sq. ft.
$215,900Active3 beds 2 baths1,352 sq. ft.802 Bryce Court #H, Wilmington, NC 28405
MLS# 100540739Listed by: CAPE COTTAGES REALTY LLC - New
 $402,900Active3 beds 2 baths1,528 sq. ft.
$402,900Active3 beds 2 baths1,528 sq. ft.6036 Inland Greens Drive, Wilmington, NC 28405
MLS# 100540761Listed by: INTRACOASTAL REALTY CORP - New
 $2,249,000Active4 beds 4 baths4,006 sq. ft.
$2,249,000Active4 beds 4 baths4,006 sq. ft.2404 Ocean Point Place, Wilmington, NC 28405
MLS# 100540721Listed by: LANDFALL REALTY, LLC - New
 $448,600Active3 beds 3 baths1,573 sq. ft.
$448,600Active3 beds 3 baths1,573 sq. ft.409 Starship Run, Wilmington, NC 28412
MLS# 100540723Listed by: O'SHAUGHNESSY NEW HOMES LLC - New
 $405,000Active2 beds 2 baths1,139 sq. ft.
$405,000Active2 beds 2 baths1,139 sq. ft.709 N 4th Street #Ste 106, Wilmington, NC 28401
MLS# 10132476Listed by: PAVE REALTY - New
 $782,000Active4 beds 3 baths3,057 sq. ft.
$782,000Active4 beds 3 baths3,057 sq. ft.4603 Tall Tree Lane, Wilmington, NC 28409
MLS# 100540711Listed by: INTRACOASTAL REALTY CORP - Open Sun, 1 to 4pmNew
 $352,500Active3 beds 2 baths1,200 sq. ft.
$352,500Active3 beds 2 baths1,200 sq. ft.7300 Farrington Farms Drive, Wilmington, NC 28411
MLS# 100540717Listed by: INTRACOASTAL REALTY CORP
