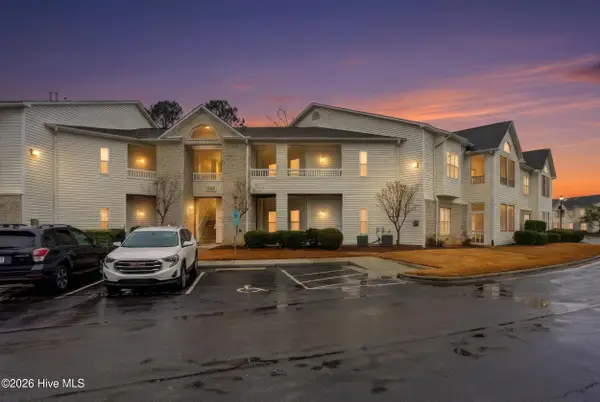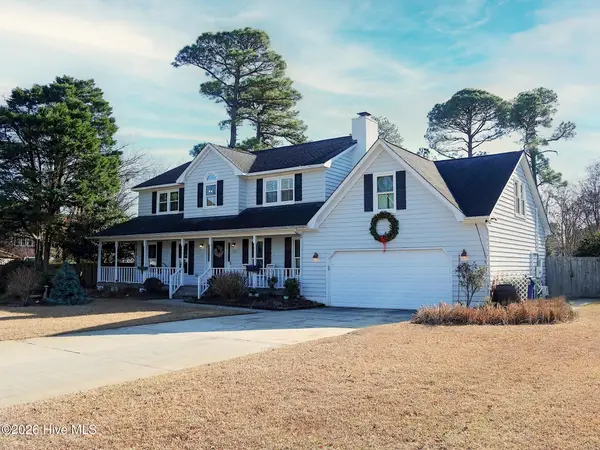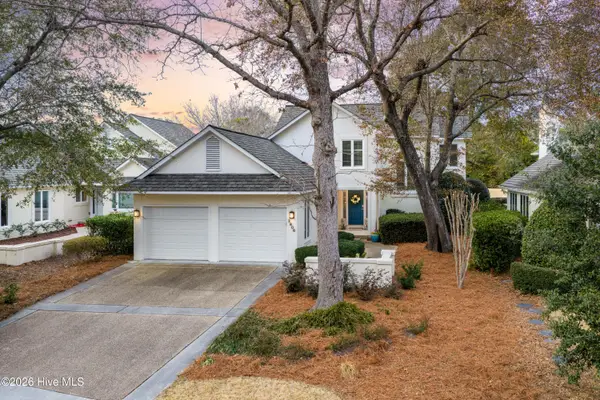4907 Gate Post Lane, Wilmington, NC 28412
Local realty services provided by:ERA Strother Real Estate
4907 Gate Post Lane,Wilmington, NC 28412
$399,000
- 4 Beds
- 3 Baths
- 1,701 sq. ft.
- Single family
- Active
Listed by: christa c preville
Office: keller williams innovate-wilmington
MLS#:100532277
Source:NC_CCAR
Price summary
- Price:$399,000
- Price per sq. ft.:$234.57
About this home
Welcome to a home where thoughtful updates meet practical living—and opportunity meets value.
This inviting 4-bedroom, 2.5-bath home has been carefully refreshed to support everyday comfort, style, and smart spending. From new granite countertops and updated kitchen flooring to stainless steel appliances and a newer garbage disposal, the kitchen is both functional and ready for your next gathering.
Big-ticket items are already checked off: roof replaced in 2019, HVAC system updated, and new siding with house wrap added for long-term protection and curb appeal. The windows that needed replacing were thoughtfully upgraded—not all of them were changed, because not all of them needed it. Every choice reflects the seller's commitment to both care and efficiency.
You'll enjoy ceiling fans in every room, 2'' blinds, a bright and welcoming living area, and a primary suite complete with a walk-in closet and refreshed bath. The secondary bedrooms are spacious and light-filled, and the laundry room and half bath offer extra everyday convenience.
Step outside to a fully fenced backyard—perfect for pets, play, or peaceful mornings. The oversized storage shed offers flexibility, while the garage includes built-in shelving, a newer opener, and keypad access to make staying organized a breeze.
**Double Incentives** The seller is offering a $5,000 credit to the buyer—use it toward closing costs or whatever brings you one step closer to home.
As well as special lender incentives, including a temporary rate buy-down and a no-fee refinance option to lock in value now and later.
This isn't just a place to live—it's a smart move and a warm, welcoming space to call home!
Contact an agent
Home facts
- Year built:1996
- Listing ID #:100532277
- Added:142 day(s) ago
- Updated:February 13, 2026 at 11:20 AM
Rooms and interior
- Bedrooms:4
- Total bathrooms:3
- Full bathrooms:2
- Half bathrooms:1
- Living area:1,701 sq. ft.
Heating and cooling
- Cooling:Central Air
- Heating:Electric, Fireplace(s), Heat Pump, Heating
Structure and exterior
- Roof:Architectural Shingle
- Year built:1996
- Building area:1,701 sq. ft.
- Lot area:0.16 Acres
Schools
- High school:Ashley
- Middle school:Myrtle Grove
- Elementary school:Williams
Utilities
- Water:Water Connected
- Sewer:Sewer Connected
Finances and disclosures
- Price:$399,000
- Price per sq. ft.:$234.57
New listings near 4907 Gate Post Lane
- New
 $275,000Active2 beds 2 baths1,330 sq. ft.
$275,000Active2 beds 2 baths1,330 sq. ft.3902 Botsford Court #Unit 204, Wilmington, NC 28412
MLS# 100554334Listed by: KELLER WILLIAMS INNOVATE-WILMINGTON - New
 $325,000Active3 beds 2 baths1,374 sq. ft.
$325,000Active3 beds 2 baths1,374 sq. ft.2441 Jefferson Street, Wilmington, NC 28401
MLS# 100554317Listed by: BLUECOAST REALTY CORPORATION - Open Fri, 11am to 1pmNew
 $700,000Active4 beds 4 baths2,702 sq. ft.
$700,000Active4 beds 4 baths2,702 sq. ft.3309 Raynor Court, Wilmington, NC 28409
MLS# 100554286Listed by: KELLER WILLIAMS INNOVATE-WILMINGTON - New
 $519,000Active4 beds 4 baths2,722 sq. ft.
$519,000Active4 beds 4 baths2,722 sq. ft.3516 Whispering Pines Court, Wilmington, NC 28409
MLS# 100554037Listed by: FATHOM REALTY NC LLC  $442,500Pending1.21 Acres
$442,500Pending1.21 Acres702 Helmsdale Drive, Wilmington, NC 28405
MLS# 100553995Listed by: THE AGENCY CHARLOTTE- Open Sat, 10am to 12pmNew
 $554,900Active5 beds 3 baths2,747 sq. ft.
$554,900Active5 beds 3 baths2,747 sq. ft.7830 Champlain Drive, Wilmington, NC 28412
MLS# 100553968Listed by: BERKSHIRE HATHAWAY HOMESERVICES CAROLINA PREMIER PROPERTIES - Open Sat, 12 to 2pmNew
 $1,350,000Active6 beds 4 baths3,743 sq. ft.
$1,350,000Active6 beds 4 baths3,743 sq. ft.729 Waterstone Drive, Wilmington, NC 28411
MLS# 100553970Listed by: NEST REALTY - New
 $538,900Active3 beds 4 baths2,494 sq. ft.
$538,900Active3 beds 4 baths2,494 sq. ft.112 Flat Clam Drive, Wilmington, NC 28401
MLS# 100553977Listed by: CLARK FAMILY REALTY - New
 $1,199,900Active4 beds 4 baths2,796 sq. ft.
$1,199,900Active4 beds 4 baths2,796 sq. ft.1806 Glen Eagles Lane, Wilmington, NC 28405
MLS# 100553982Listed by: BERKSHIRE HATHAWAY HOMESERVICES CAROLINA PREMIER PROPERTIES - New
 $484,900Active3 beds 2 baths1,921 sq. ft.
$484,900Active3 beds 2 baths1,921 sq. ft.113 Flat Clam Drive, Wilmington, NC 28401
MLS# 100554004Listed by: CLARK FAMILY REALTY

