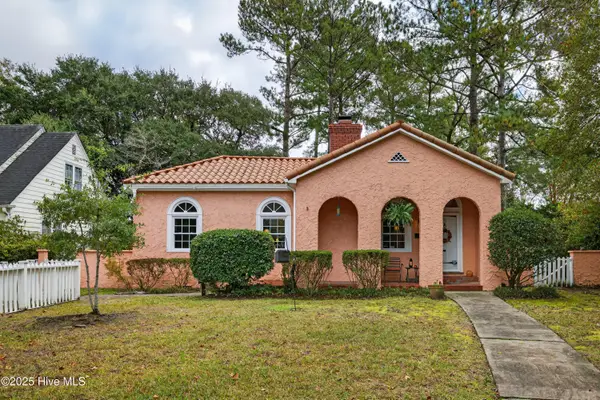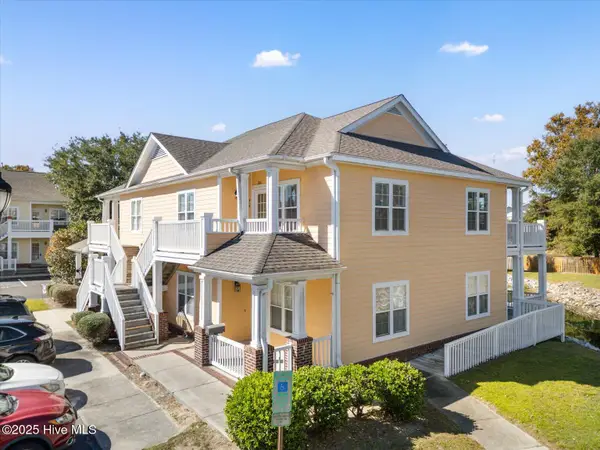4910 Glennburn Court, Wilmington, NC 28409
Local realty services provided by:ERA Strother Real Estate
Upcoming open houses
- Sat, Nov 1512:00 pm - 02:00 pm
Listed by: danielle gillespie, gillespie group
Office: carolina one properties inc.
MLS#:100540628
Source:NC_CCAR
Price summary
- Price:$635,000
- Price per sq. ft.:$211.6
About this home
Tucked away off the picturesque Masonboro Loop Road, this hidden gem sits on a private cul-de-sac that's just undergone a complete transformation — and it shows. Step inside to find gleaming hardwood floors, a spacious open layout, and thoughtfully designed areas that blend comfort and function.
The two story living room anchors the home with soaring vaulted ceilings, a newly reimagined fireplace, and seamless flow to the private back deck — ideal for relaxing, entertaining, or enjoying the quiet of the outdoors.
The kitchen is as functional as it is beautiful, showcasing a designer mix of butcher block and quartz countertops, tile backsplash, shaker-style cabinetry, and new stainless appliances. A charming breakfast nook connects to the screened-in porch, while the formal dining room with detailed trim offers flexibility — whether you're hosting guests, setting up a home office, or creating a play space.
The primary suite is conveniently located on the main floor and feels like a private retreat. The completely remodeled ensuite bath delivers spa-level luxury with a freestanding soaking tub, walk-in tiled shower, dual vanities, and a generous walk-in closet.
Upstairs, you'll find three additional bedrooms, a loft, and a spacious bonus room and 2 full bathrooms that received new tile floors and updated vanities. Every detail has been carefully looked over and updated in just the right areas, including new light fixtures throughout, a new HVAC system and a fully encapsulated crawlspace with dehumidifier.
Out back, a fully fenced yard backs up to mature trees for privacy, while the screened porch and hot tub-ready pad with electricity provide year-round enjoyment.
Perfectly positioned between Wrightsville Beach and Carolina Beach, this sought-after area offers the best of coastal Wilmington — from nearby yacht clubs and boat ramps to waterfront restaurants and local favorites. It's not just a home; it's the lifestyle you've been looking for
Contact an agent
Home facts
- Year built:2007
- Listing ID #:100540628
- Added:2 day(s) ago
- Updated:November 14, 2025 at 08:56 AM
Rooms and interior
- Bedrooms:4
- Total bathrooms:4
- Full bathrooms:3
- Half bathrooms:1
- Living area:3,001 sq. ft.
Heating and cooling
- Cooling:Central Air
- Heating:Electric, Heat Pump, Heating
Structure and exterior
- Roof:Architectural Shingle
- Year built:2007
- Building area:3,001 sq. ft.
- Lot area:0.3 Acres
Schools
- High school:Hoggard
- Middle school:Roland Grise
- Elementary school:Holly Tree
Utilities
- Water:Water Connected
- Sewer:Sewer Connected
Finances and disclosures
- Price:$635,000
- Price per sq. ft.:$211.6
New listings near 4910 Glennburn Court
- New
 $55,000Active0.12 Acres
$55,000Active0.12 Acres1710-A Church Street, Wilmington, NC 28403
MLS# 100540949Listed by: COLDWELL BANKER SEA COAST ADVANTAGE - New
 $765,000Active3 beds 2 baths1,587 sq. ft.
$765,000Active3 beds 2 baths1,587 sq. ft.1411 Hawthorne Road, Wilmington, NC 28403
MLS# 100540787Listed by: COLDWELL BANKER SEA COAST ADVANTAGE - New
 $249,000Active2 beds 2 baths1,100 sq. ft.
$249,000Active2 beds 2 baths1,100 sq. ft.2304 Wrightsville Avenue #Apt 206, Wilmington, NC 28403
MLS# 100540779Listed by: NAVIGATE REALTY - New
 $215,900Active3 beds 2 baths1,352 sq. ft.
$215,900Active3 beds 2 baths1,352 sq. ft.802 Bryce Court #H, Wilmington, NC 28405
MLS# 100540739Listed by: CAPE COTTAGES REALTY LLC - New
 $402,900Active3 beds 2 baths1,528 sq. ft.
$402,900Active3 beds 2 baths1,528 sq. ft.6036 Inland Greens Drive, Wilmington, NC 28405
MLS# 100540761Listed by: INTRACOASTAL REALTY CORP - New
 $2,249,000Active4 beds 4 baths4,006 sq. ft.
$2,249,000Active4 beds 4 baths4,006 sq. ft.2404 Ocean Point Place, Wilmington, NC 28405
MLS# 100540721Listed by: LANDFALL REALTY, LLC - New
 $448,600Active3 beds 3 baths1,573 sq. ft.
$448,600Active3 beds 3 baths1,573 sq. ft.409 Starship Run, Wilmington, NC 28412
MLS# 100540723Listed by: O'SHAUGHNESSY NEW HOMES LLC - New
 $405,000Active2 beds 2 baths1,139 sq. ft.
$405,000Active2 beds 2 baths1,139 sq. ft.709 N 4th Street #Ste 106, Wilmington, NC 28401
MLS# 10132476Listed by: PAVE REALTY - New
 $782,000Active4 beds 3 baths3,057 sq. ft.
$782,000Active4 beds 3 baths3,057 sq. ft.4603 Tall Tree Lane, Wilmington, NC 28409
MLS# 100540711Listed by: INTRACOASTAL REALTY CORP - Open Sun, 1 to 4pmNew
 $352,500Active3 beds 2 baths1,200 sq. ft.
$352,500Active3 beds 2 baths1,200 sq. ft.7300 Farrington Farms Drive, Wilmington, NC 28411
MLS# 100540717Listed by: INTRACOASTAL REALTY CORP
