5004 Laurenbridge Lane, Wilmington, NC 28409
Local realty services provided by:ERA Strother Real Estate
5004 Laurenbridge Lane,Wilmington, NC 28409
$695,000
- 4 Beds
- 3 Baths
- 3,015 sq. ft.
- Single family
- Pending
Listed by: yarrow e carmichael-rice
Office: real broker llc.
MLS#:100536880
Source:NC_CCAR
Price summary
- Price:$695,000
- Price per sq. ft.:$230.51
About this home
HEATED POOL & BACKYARD OASIS - Nestled within the highly sought after south Wilmington community of Laurenbridge, this Robuck built home features a spacious 3,000+ sq ft layout with 4 beds, 2.5 baths, & all the upgrades you're looking for. This home features a deep rocking chair porch, transom windows, & inviting curb appeal. The spacious open concept living space boasts LVP floors, built-ins, a gas fireplace, & a bank of oversize windows, which carry across the entire rear of the house. This natural light flows through the breakfast nook & enormous chefs kitchen with plentiful storage & lighting, granite countertops, tiled backsplash, stainless appliances, beautiful cabinetry, wired island with dining space, and deep pantry. The passthrough butlers pantry connects the kitchen & coffered ceiling formal dining room, & offers additional storage & counterspace along with a wine refrigerator. Upstairs you will find an additional flex space with built-ins and more large windows, perfect for guests, gaming, a study, office, gym, play or media room. Step into the spacious primary homeowners bedroom where you will find trey ceilings & great windows overlooking your impressive backyard. The ensuite bath features a soaking tub, walk-in shower, tile floors, vanity with dual sinks, & large walk-in closet. Secondary bedrooms are comfortably sized with ample natural light. The laundry room is conveniently located on the 2nd floor. The yard is where this home truly shines! Step outside to find a fully fenced, carefully maintained and irrigated lawn & an extensive patio with built-in fire pit & seating, perfect for entertaining. The heated in-ground salt water pool features a designated Life Saver mesh fence with auto close door. This home also offers an EV plug, generator plug, RO system, shed, & gutters. The 2-car garage features newly epoxied floors. All of this rests on a premium, irrigated & landscaped, semi-private, cul-de-sac lot. Book your tour today!
Contact an agent
Home facts
- Year built:2016
- Listing ID #:100536880
- Added:59 day(s) ago
- Updated:December 18, 2025 at 08:48 AM
Rooms and interior
- Bedrooms:4
- Total bathrooms:3
- Full bathrooms:2
- Half bathrooms:1
- Living area:3,015 sq. ft.
Heating and cooling
- Cooling:Central Air, Heat Pump, Zoned
- Heating:Electric, Fireplace Insert, Fireplace(s), Heat Pump, Heating, Propane, Zoned
Structure and exterior
- Roof:Shingle
- Year built:2016
- Building area:3,015 sq. ft.
- Lot area:0.2 Acres
Schools
- High school:Ashley
- Middle school:Myrtle Grove
- Elementary school:Bellamy
Utilities
- Water:Water Connected
- Sewer:Sewer Connected
Finances and disclosures
- Price:$695,000
- Price per sq. ft.:$230.51
New listings near 5004 Laurenbridge Lane
- New
 $577,055Active4 beds 4 baths2,585 sq. ft.
$577,055Active4 beds 4 baths2,585 sq. ft.1016 Fawn Valley Way, Wilmington, NC 28409
MLS# 100545913Listed by: HHHUNT HOMES WILMINGTON LLC - New
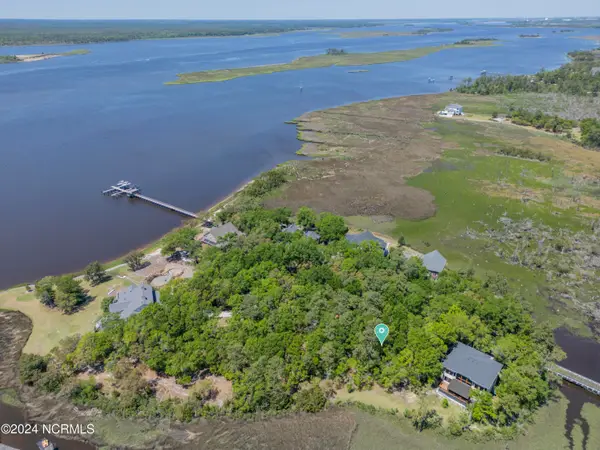 $1,989,615Active3 beds 3 baths3,108 sq. ft.
$1,989,615Active3 beds 3 baths3,108 sq. ft.109 Island Bridge Way, Wilmington, NC 28412
MLS# 100545890Listed by: BERKSHIRE HATHAWAY HOMESERVICES CAROLINA PREMIER PROPERTIES - New
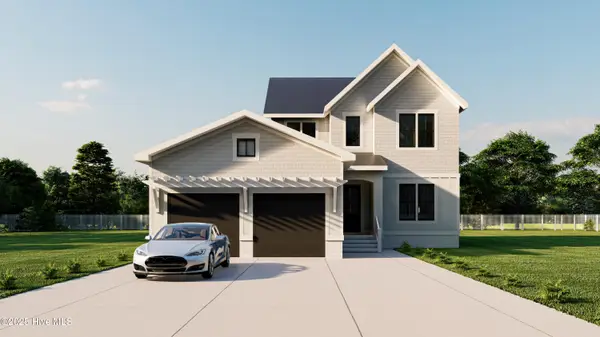 $1,079,999Active3 beds 3 baths2,919 sq. ft.
$1,079,999Active3 beds 3 baths2,919 sq. ft.8312 Vintage Club Circle, Wilmington, NC 28411
MLS# 100545887Listed by: CADENCE REALTY CORPORATION - New
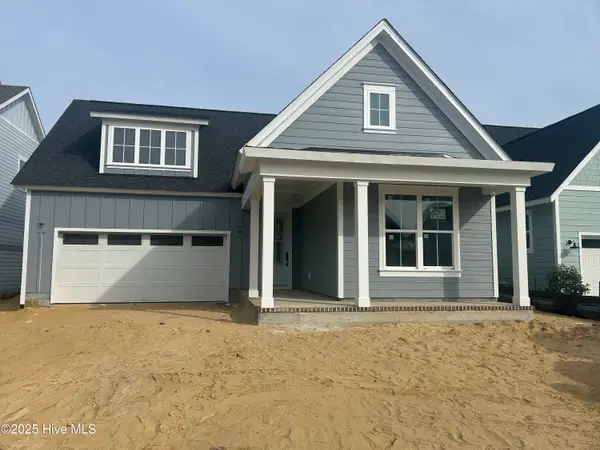 $587,385Active3 beds 2 baths2,061 sq. ft.
$587,385Active3 beds 2 baths2,061 sq. ft.1324 Trisail Terrace, Wilmington, NC 28412
MLS# 100545833Listed by: O'SHAUGHNESSY NEW HOMES LLC - New
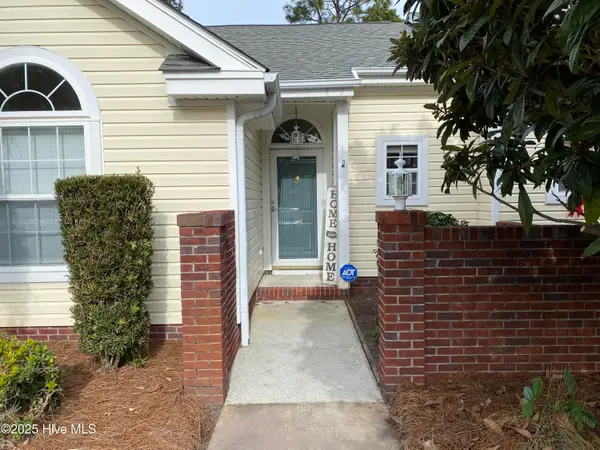 $299,000Active2 beds 2 baths1,005 sq. ft.
$299,000Active2 beds 2 baths1,005 sq. ft.3825 Mayfield Court, Wilmington, NC 28412
MLS# 100545875Listed by: KELLER WILLIAMS INNOVATE-WILMINGTON 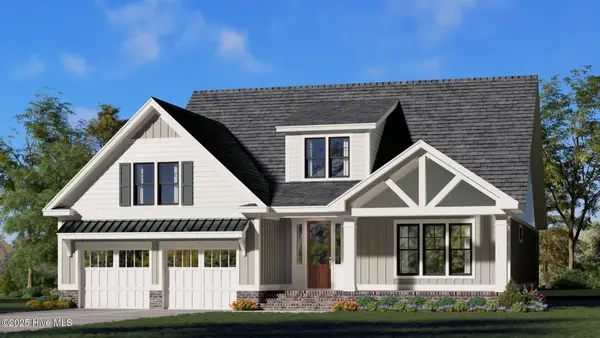 $868,085Pending4 beds 3 baths2,516 sq. ft.
$868,085Pending4 beds 3 baths2,516 sq. ft.512 Sancai Run, Wilmington, NC 28412
MLS# 100545802Listed by: COLDWELL BANKER SEA COAST ADVANTAGE- New
 $511,765Active3 beds 2 baths1,603 sq. ft.
$511,765Active3 beds 2 baths1,603 sq. ft.5312 Sunfish Lane, Wilmington, NC 28412
MLS# 100545811Listed by: O'SHAUGHNESSY NEW HOMES LLC - New
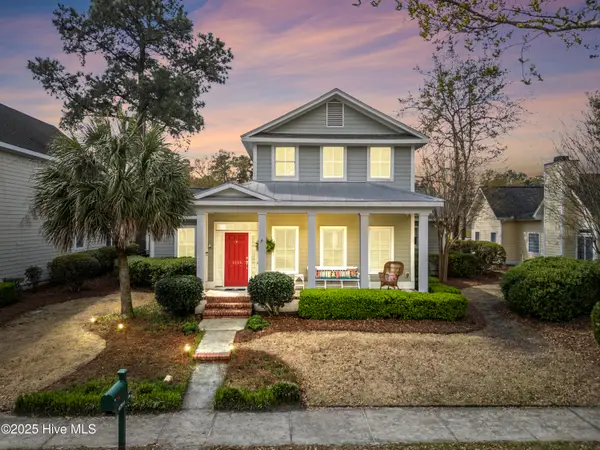 $615,000Active3 beds 3 baths2,643 sq. ft.
$615,000Active3 beds 3 baths2,643 sq. ft.4244 Pine Hollow Drive, Wilmington, NC 28412
MLS# 100545789Listed by: COLDWELL BANKER SEA COAST ADVANTAGE - New
 $1,180,000Active3 beds 5 baths3,350 sq. ft.
$1,180,000Active3 beds 5 baths3,350 sq. ft.4021 Dauntless Lane, Wilmington, NC 28412
MLS# 100545790Listed by: COLDWELL BANKER SEA COAST ADVANTAGE - New
 $444,000Active3 beds 2 baths1,411 sq. ft.
$444,000Active3 beds 2 baths1,411 sq. ft.124 Kelly Road, Wilmington, NC 28409
MLS# 100545776Listed by: NEST REALTY
