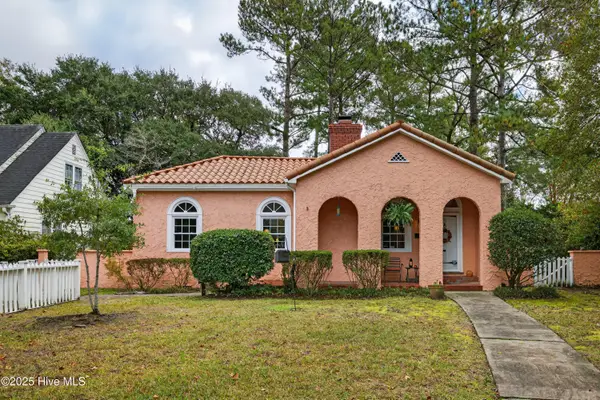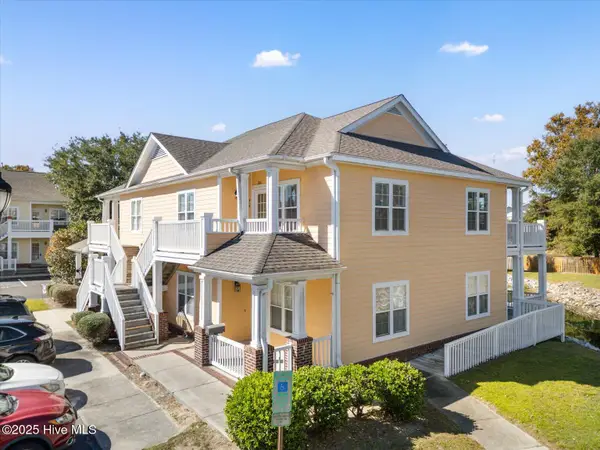5004 Whitner Drive, Wilmington, NC 28409
Local realty services provided by:ERA Strother Real Estate
5004 Whitner Drive,Wilmington, NC 28409
$519,900
- 4 Beds
- 3 Baths
- 2,137 sq. ft.
- Single family
- Pending
Listed by: teresa l krebs
Office: coastal select properties
MLS#:100519711
Source:NC_CCAR
Price summary
- Price:$519,900
- Price per sq. ft.:$243.28
About this home
Holly Glen Estates is perfectly positioned to take advantage of all that Wilmington has to offer. Tree-lined streets and sidewalks welcome you to this charming community's classic brick homes. A low-maintenance lifestyle awaits, with front yard maintenance covered by the HOA. Inside this beautiful 4 bedroom/3 bathroom home, you are greeted by an elegant entryway and formal dining room graced with rich hardwoods and beautiful trim details. The sunny kitchen features crisp white cabinetry contrasted by dark granite countertops, stainless steel appliances, and bar seating—all flowing seamlessly into the living room. A trey ceiling with recessed lighting, a natural gas fireplace, and built-in shelving create a warm and inviting space, accented by a soft coastal blue palette. The comfortable primary suite offers a generous closet, double vanity, corner soaking tub, separate walk-in shower, and abundant natural light from two impressive block windows. A unique and convenient connection has been added to a secondary bedroom for easy access to a home office or nursery. Upstairs, a versatile bonus room complete with full bathroom would make a perfect area for guests. Relax in the screened porch overlooking the fully fenced backyard featuring fresh sod and an irrigation system to keep it lush. Just 0.2 miles from the proposed Club at Midtown—future home of pickleball, fitness, and fun—and a stone's throw from the YWCA and Holly Tree Elementary, this location is hard to beat. From thoughtful architectural details to a flexible floor plan, this home truly stands out. Don't miss your opportunity to make it yours!
Contact an agent
Home facts
- Year built:2006
- Listing ID #:100519711
- Added:119 day(s) ago
- Updated:November 14, 2025 at 08:56 AM
Rooms and interior
- Bedrooms:4
- Total bathrooms:3
- Full bathrooms:3
- Living area:2,137 sq. ft.
Heating and cooling
- Cooling:Central Air
- Heating:Electric, Heat Pump, Heating
Structure and exterior
- Roof:Architectural Shingle
- Year built:2006
- Building area:2,137 sq. ft.
- Lot area:0.16 Acres
Schools
- High school:Hoggard
- Middle school:Roland Grise
- Elementary school:Holly Tree
Utilities
- Water:Water Connected
- Sewer:Sewer Connected
Finances and disclosures
- Price:$519,900
- Price per sq. ft.:$243.28
New listings near 5004 Whitner Drive
- New
 $55,000Active0.12 Acres
$55,000Active0.12 Acres1710-A Church Street, Wilmington, NC 28403
MLS# 100540949Listed by: COLDWELL BANKER SEA COAST ADVANTAGE - New
 $765,000Active3 beds 2 baths1,587 sq. ft.
$765,000Active3 beds 2 baths1,587 sq. ft.1411 Hawthorne Road, Wilmington, NC 28403
MLS# 100540787Listed by: COLDWELL BANKER SEA COAST ADVANTAGE - New
 $249,000Active2 beds 2 baths1,100 sq. ft.
$249,000Active2 beds 2 baths1,100 sq. ft.2304 Wrightsville Avenue #Apt 206, Wilmington, NC 28403
MLS# 100540779Listed by: NAVIGATE REALTY - New
 $215,900Active3 beds 2 baths1,352 sq. ft.
$215,900Active3 beds 2 baths1,352 sq. ft.802 Bryce Court #H, Wilmington, NC 28405
MLS# 100540739Listed by: CAPE COTTAGES REALTY LLC - New
 $402,900Active3 beds 2 baths1,528 sq. ft.
$402,900Active3 beds 2 baths1,528 sq. ft.6036 Inland Greens Drive, Wilmington, NC 28405
MLS# 100540761Listed by: INTRACOASTAL REALTY CORP - New
 $2,249,000Active4 beds 4 baths4,006 sq. ft.
$2,249,000Active4 beds 4 baths4,006 sq. ft.2404 Ocean Point Place, Wilmington, NC 28405
MLS# 100540721Listed by: LANDFALL REALTY, LLC - New
 $448,600Active3 beds 3 baths1,573 sq. ft.
$448,600Active3 beds 3 baths1,573 sq. ft.409 Starship Run, Wilmington, NC 28412
MLS# 100540723Listed by: O'SHAUGHNESSY NEW HOMES LLC - New
 $405,000Active2 beds 2 baths1,139 sq. ft.
$405,000Active2 beds 2 baths1,139 sq. ft.709 N 4th Street #Ste 106, Wilmington, NC 28401
MLS# 10132476Listed by: PAVE REALTY - New
 $782,000Active4 beds 3 baths3,057 sq. ft.
$782,000Active4 beds 3 baths3,057 sq. ft.4603 Tall Tree Lane, Wilmington, NC 28409
MLS# 100540711Listed by: INTRACOASTAL REALTY CORP - Open Sun, 1 to 4pmNew
 $352,500Active3 beds 2 baths1,200 sq. ft.
$352,500Active3 beds 2 baths1,200 sq. ft.7300 Farrington Farms Drive, Wilmington, NC 28411
MLS# 100540717Listed by: INTRACOASTAL REALTY CORP
