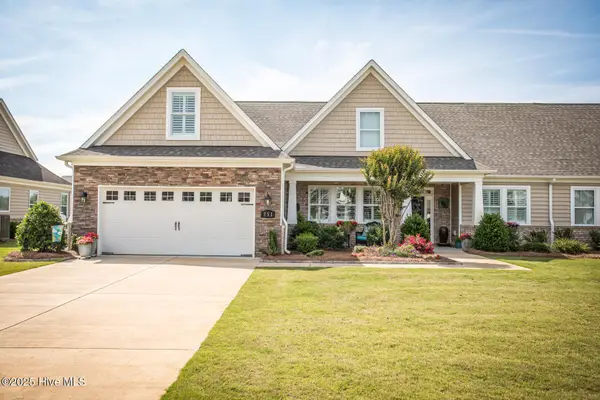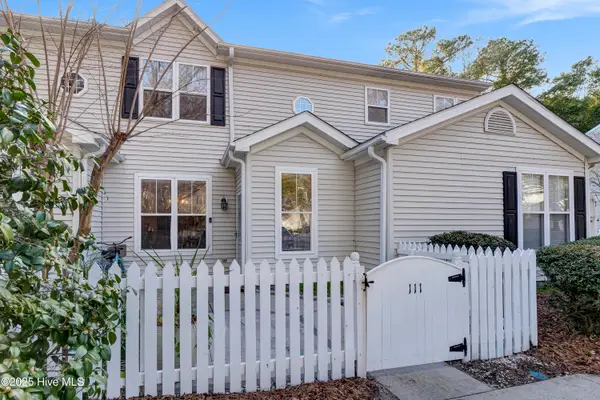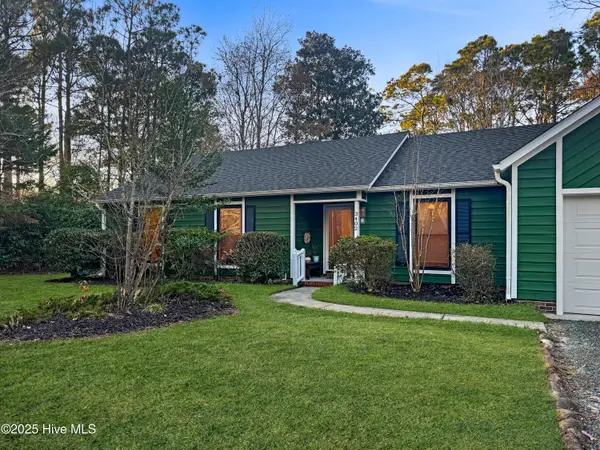5010 Dockside Drive, Wilmington, NC 28409
Local realty services provided by:ERA Strother Real Estate
5010 Dockside Drive,Wilmington, NC 28409
$1,199,000
- 4 Beds
- 5 Baths
- 3,309 sq. ft.
- Single family
- Active
Listed by: jennifer bullock team
Office: re/max executive
MLS#:100512498
Source:NC_CCAR
Price summary
- Price:$1,199,000
- Price per sq. ft.:$362.35
About this home
Price improvement! Refined Coastal Living at 5010 Dockside Drive, Wilmington, NC. Freshly painted and beautifully refreshed, this semi-custom Logan Homes residence captures the essence of upscale coastal living within the sought-after, gated waterfront community of Helms Port. Every detail reflects pride of ownership and thoughtful design, from the 10-foot ceilings and custom millwork to the soft natural light that fills each room. The open, main-level layout flows seamlessly between a chef's kitchen—complete with natural gas cooktop and double ovens—and a spacious great room anchored by a gas fireplace and custom built-ins. A flexible main-floor suite with a full bath offers the perfect space for guests or a private home office. Upstairs, the finished room over the garage with its own full bath is ideal as a fourth bedroom, media lounge, or retreat. Step outside and enjoy the newly landscaped backyard, designed for enhanced privacy and year-round relaxation. The screened porch and extended patio invite quiet mornings and evening gatherings surrounded by lush greenery and coastal breezes. Life in Helms Port means access to resort-style amenities—a private marina and day dock on the Intracoastal Waterway, a clubhouse, fitness center, and community pool—plus a friendly, social neighborhood that embodies the best of coastal Carolina living. Recently updated, move-in ready, and perfectly located just minutes from Wrightsville Beach and downtown Wilmington, 5010 Dockside Drive isn't just a home—it's a lifestyle.
Contact an agent
Home facts
- Year built:2016
- Listing ID #:100512498
- Added:202 day(s) ago
- Updated:December 29, 2025 at 11:14 AM
Rooms and interior
- Bedrooms:4
- Total bathrooms:5
- Full bathrooms:4
- Half bathrooms:1
- Living area:3,309 sq. ft.
Heating and cooling
- Cooling:Central Air, Zoned
- Heating:Electric, Heat Pump, Heating, Zoned
Structure and exterior
- Roof:Architectural Shingle
- Year built:2016
- Building area:3,309 sq. ft.
- Lot area:0.25 Acres
Schools
- High school:Ashley
- Middle school:Myrtle Grove
- Elementary school:Bellamy
Finances and disclosures
- Price:$1,199,000
- Price per sq. ft.:$362.35
New listings near 5010 Dockside Drive
- New
 $499,000Active3 beds 2 baths2,228 sq. ft.
$499,000Active3 beds 2 baths2,228 sq. ft.751 Tuscan Way, Wilmington, NC 28411
MLS# 100546730Listed by: KELLER WILLIAMS INNOVATE-WILMINGTON - New
 $380,000Active1 beds 1 baths585 sq. ft.
$380,000Active1 beds 1 baths585 sq. ft.215 S Water Street #Ste 102, Wilmington, NC 28401
MLS# 100546733Listed by: ESSENTIAL RENTAL MANAGEMENT COMPANY - New
 $230,000Active3 beds 2 baths1,386 sq. ft.
$230,000Active3 beds 2 baths1,386 sq. ft.446 Cathay Road, Wilmington, NC 28412
MLS# 100546718Listed by: COLDWELL BANKER SEA COAST ADVANTAGE - New
 $259,000Active2 beds 2 baths884 sq. ft.
$259,000Active2 beds 2 baths884 sq. ft.626 Varsity Drive, Wilmington, NC 28403
MLS# 100546702Listed by: KELLER WILLIAMS INNOVATE-WILMINGTON - New
 $359,000Active2 beds 3 baths1,323 sq. ft.
$359,000Active2 beds 3 baths1,323 sq. ft.5813 Wrightsville Avenue #111, Wilmington, NC 28403
MLS# 100546697Listed by: INTRACOASTAL REALTY - New
 $317,000Active3 beds 2 baths1,075 sq. ft.
$317,000Active3 beds 2 baths1,075 sq. ft.1859 N Kerr Avenue, Wilmington, NC 28405
MLS# 100546691Listed by: UNIQUE REAL ESTATE - New
 $415,000Active3 beds 2 baths1,445 sq. ft.
$415,000Active3 beds 2 baths1,445 sq. ft.3402 Sparrow Hawk Court, Wilmington, NC 28409
MLS# 100546671Listed by: CAROLINA ONE PROPERTIES INC. - New
 $173,500Active2 beds 2 baths882 sq. ft.
$173,500Active2 beds 2 baths882 sq. ft.4177 Spirea Drive, Wilmington, NC 28403
MLS# 100546622Listed by: COLDWELL BANKER SEA COAST ADVANTAGE - JACKSONVILLE - New
 $212,000Active2 beds 2 baths1,133 sq. ft.
$212,000Active2 beds 2 baths1,133 sq. ft.804 Bryce Court #I, Wilmington, NC 28405
MLS# 100546655Listed by: BLOODWORTH REALTY & CO. - New
 $550,000Active2 beds 2 baths1,702 sq. ft.
$550,000Active2 beds 2 baths1,702 sq. ft.1806 Ann Street, Wilmington, NC 28403
MLS# 100546633Listed by: NEST REALTY
