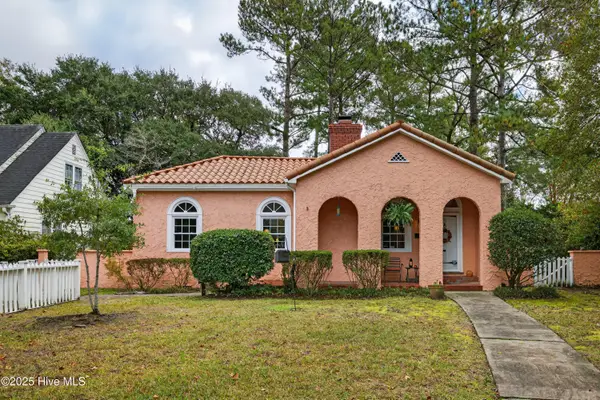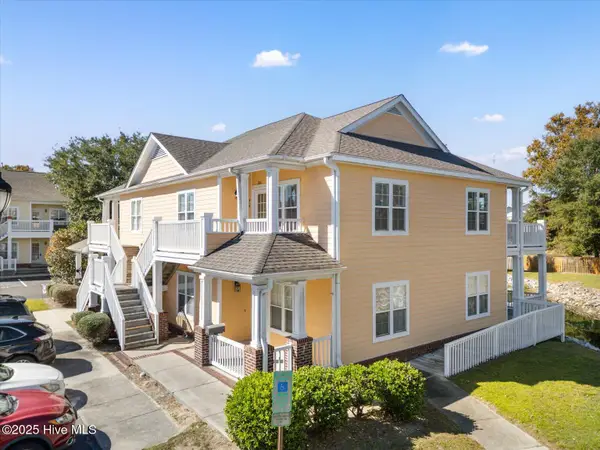5016 Treybrooke Drive, Wilmington, NC 28409
Local realty services provided by:ERA Strother Real Estate
5016 Treybrooke Drive,Wilmington, NC 28409
$729,900
- 5 Beds
- 3 Baths
- 2,624 sq. ft.
- Single family
- Pending
Listed by: tim kelly
Office: coastal properties
MLS#:100532102
Source:NC_CCAR
Price summary
- Price:$729,900
- Price per sq. ft.:$278.16
About this home
5016 Treybrooke Drive, an impeccably maintained, all-brick 5-bedroom, 3-bath home with a side-load 2 Car garage, nestled in the coveted Masonboro Loop area and top-rated school district. Just 9 miles from Wrightsville Beach, 11 miles from Carolina Beach, and a short walk to Masonboro Elementary and local dining, this location offers the perfect blend of coastal convenience and community charm.
Step inside to discover a thoughtfully updated interior featuring [a brand-new fortified roof and HVAC system (Sept '25)], fresh paint and new carpet in the fifth bedroom. The home's elegant design includes solid chestnut, hardwood floors in the main living areas, soaring 9' ceilings, a split-bedroom layout, detailed trim work, wainscoting, transom windows, and granite countertops in the kitchen and a large master suite with trey ceiling, walk-in closet and a private bath.
Whether you're hosting a dinner party in the formal dining room, enjoying morning coffee in the sunroom, or relaxing in the private, fenced backyard with its screened porch and deck, this home is built for both comfort and entertaining. Additional highlights include a full irrigation system and timeless architectural touches throughout.
Don't miss your chance to own this exceptional property in one of Wilmington's most desirable neighborhoods. Contact us today for a floor plan or to schedule your private showing!
Owner is Licensed Real Estate Agent.
Contact an agent
Home facts
- Year built:2005
- Listing ID #:100532102
- Added:51 day(s) ago
- Updated:November 14, 2025 at 08:56 AM
Rooms and interior
- Bedrooms:5
- Total bathrooms:3
- Full bathrooms:3
- Living area:2,624 sq. ft.
Heating and cooling
- Cooling:Central Air, Heat Pump
- Heating:Electric, Fireplace(s), Heat Pump, Heating
Structure and exterior
- Roof:Architectural Shingle
- Year built:2005
- Building area:2,624 sq. ft.
- Lot area:0.3 Acres
Schools
- High school:Hoggard
- Middle school:Roland Grise
- Elementary school:Masonboro Elementary
Utilities
- Water:Water Connected
- Sewer:Sewer Connected
Finances and disclosures
- Price:$729,900
- Price per sq. ft.:$278.16
New listings near 5016 Treybrooke Drive
- New
 $55,000Active0.12 Acres
$55,000Active0.12 Acres1710-A Church Street, Wilmington, NC 28403
MLS# 100540949Listed by: COLDWELL BANKER SEA COAST ADVANTAGE - New
 $765,000Active3 beds 2 baths1,587 sq. ft.
$765,000Active3 beds 2 baths1,587 sq. ft.1411 Hawthorne Road, Wilmington, NC 28403
MLS# 100540787Listed by: COLDWELL BANKER SEA COAST ADVANTAGE - New
 $249,000Active2 beds 2 baths1,100 sq. ft.
$249,000Active2 beds 2 baths1,100 sq. ft.2304 Wrightsville Avenue #Apt 206, Wilmington, NC 28403
MLS# 100540779Listed by: NAVIGATE REALTY - New
 $215,900Active3 beds 2 baths1,352 sq. ft.
$215,900Active3 beds 2 baths1,352 sq. ft.802 Bryce Court #H, Wilmington, NC 28405
MLS# 100540739Listed by: CAPE COTTAGES REALTY LLC - New
 $402,900Active3 beds 2 baths1,528 sq. ft.
$402,900Active3 beds 2 baths1,528 sq. ft.6036 Inland Greens Drive, Wilmington, NC 28405
MLS# 100540761Listed by: INTRACOASTAL REALTY CORP - New
 $2,249,000Active4 beds 4 baths4,006 sq. ft.
$2,249,000Active4 beds 4 baths4,006 sq. ft.2404 Ocean Point Place, Wilmington, NC 28405
MLS# 100540721Listed by: LANDFALL REALTY, LLC - New
 $448,600Active3 beds 3 baths1,573 sq. ft.
$448,600Active3 beds 3 baths1,573 sq. ft.409 Starship Run, Wilmington, NC 28412
MLS# 100540723Listed by: O'SHAUGHNESSY NEW HOMES LLC - New
 $405,000Active2 beds 2 baths1,139 sq. ft.
$405,000Active2 beds 2 baths1,139 sq. ft.709 N 4th Street #Ste 106, Wilmington, NC 28401
MLS# 10132476Listed by: PAVE REALTY - New
 $782,000Active4 beds 3 baths3,057 sq. ft.
$782,000Active4 beds 3 baths3,057 sq. ft.4603 Tall Tree Lane, Wilmington, NC 28409
MLS# 100540711Listed by: INTRACOASTAL REALTY CORP - Open Sun, 1 to 4pmNew
 $352,500Active3 beds 2 baths1,200 sq. ft.
$352,500Active3 beds 2 baths1,200 sq. ft.7300 Farrington Farms Drive, Wilmington, NC 28411
MLS# 100540717Listed by: INTRACOASTAL REALTY CORP
