5017 Dockside Drive, Wilmington, NC 28409
Local realty services provided by:ERA Strother Real Estate
5017 Dockside Drive,Wilmington, NC 28409
$1,087,000
- 4 Beds
- 4 Baths
- 3,003 sq. ft.
- Single family
- Pending
Listed by: kim crouch
Office: exp realty
MLS#:100508421
Source:NC_CCAR
Price summary
- Price:$1,087,000
- Price per sq. ft.:$361.97
About this home
Welcome to a stunning semi-custom Logan-built home nestled in the prestigious gated waterfront community of Helms Port. Ideally located on the Intracoastal Waterway, this peaceful neighborhood offers private marina access and a luxurious coastal lifestyle about 15 minutes to Carolina Beach and 20 to Wrightsville Beach. This impeccably maintained, one-owner home backs to UNCW marine property, providing a serene and private backyard oasis beautifully landscaped with an irrigation system. Inside, the home offers 10+ foot ceilings, custom wainscoting, and hand-crafted Rose Hill plantation shutters made from North Carolina-sourced wood. Rich bamboo flooring flows throughout the main living areas, complemented by a natural gas fireplace and a sunlit sitting room. The home's layout is thoughtfully designed for both everyday living and entertaining, featuring an open flow between the living room, kitchen, eat-in dining area, formal dining room, and adjoining sitting room. This seamless connection of spaces creates a warm, welcoming environment ideal for gatherings or simply relaxing at home. The chef's kitchen features quiet Bosch appliances, a natural gas stove, a large center island, granite countertops, and an eat-in breakfast area, perfect for casual meals or morning coffee. The spacious primary suite includes a tiled walk-in shower, dual vanities, and a generous walk-in closet. Storage is abundant with large closets and a walk-in attic. The 2.5-car garage offers room for vehicles, a golf cart, or hobby space. Upstairs, the FROG includes a full bathroom—ideal for guests or a home office. One of the owners' favorite features is the backyard patio—a peaceful space for dining al fresco and sipping drinks at sunset. They enjoy the sense of community, with friendships and neighborly gatherings enriching daily life. This rare opportunity offers both luxury and lifestyle in one of Wilmington's most sought-after waterfront communities.
Contact an agent
Home facts
- Year built:2015
- Listing ID #:100508421
- Added:206 day(s) ago
- Updated:December 22, 2025 at 08:42 AM
Rooms and interior
- Bedrooms:4
- Total bathrooms:4
- Full bathrooms:3
- Half bathrooms:1
- Living area:3,003 sq. ft.
Heating and cooling
- Cooling:Central Air, Heat Pump
- Heating:Electric, Heat Pump, Heating
Structure and exterior
- Roof:Shingle
- Year built:2015
- Building area:3,003 sq. ft.
- Lot area:0.31 Acres
Schools
- High school:Ashley
- Middle school:Myrtle Grove
- Elementary school:Bellamy
Utilities
- Water:Water Connected
- Sewer:Sewer Connected
Finances and disclosures
- Price:$1,087,000
- Price per sq. ft.:$361.97
New listings near 5017 Dockside Drive
- New
 $215,000Active0.25 Acres
$215,000Active0.25 Acres603 Belhaven Drive, Wilmington, NC 28411
MLS# 100546268Listed by: A NON MEMBER - New
 $124,900Active-- beds -- baths
$124,900Active-- beds -- baths2606 Robeson Street, Wilmington, NC 28405
MLS# 100546244Listed by: COLLECTIVE REALTY LLC - New
 $335,000Active2 beds 2 baths1,536 sq. ft.
$335,000Active2 beds 2 baths1,536 sq. ft.15 Laurel Drive, Wilmington, NC 28405
MLS# 100546242Listed by: COLDWELL BANKER SEA COAST ADVANTAGE - New
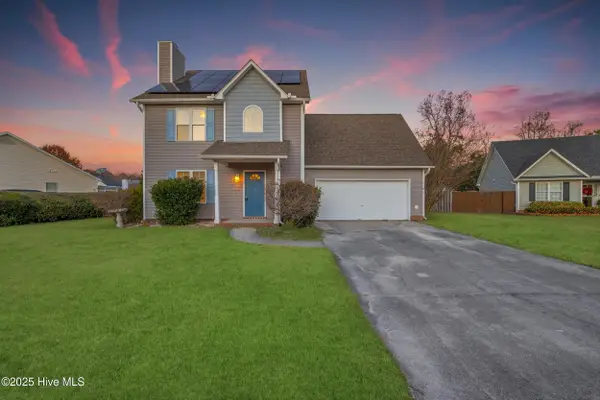 $496,000Active3 beds 3 baths1,875 sq. ft.
$496,000Active3 beds 3 baths1,875 sq. ft.7106 Haven Way, Wilmington, NC 28411
MLS# 100546237Listed by: COTTON PROPERTY MANAGEMENT - New
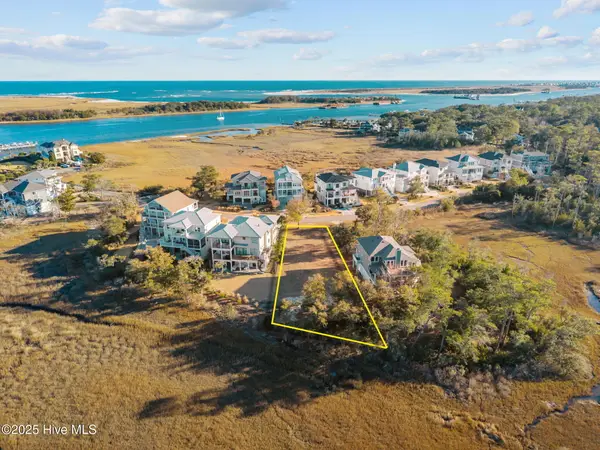 $897,500Active0.39 Acres
$897,500Active0.39 Acres1347 Tidalwalk Drive, Wilmington, NC 28409
MLS# 100546200Listed by: PALM REALTY, INC. - New
 $590,245Active2 beds 3 baths1,149 sq. ft.
$590,245Active2 beds 3 baths1,149 sq. ft.14 Grace Street #1011, Wilmington, NC 28401
MLS# 100546094Listed by: INTRACOASTAL REALTY CORPORATION - New
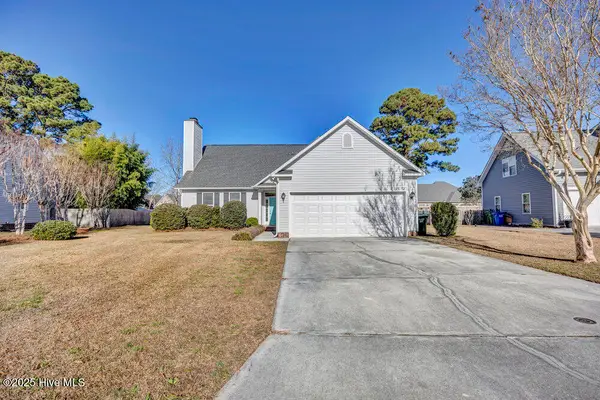 $449,900Active3 beds 2 baths1,674 sq. ft.
$449,900Active3 beds 2 baths1,674 sq. ft.5413 Whaler Way, Wilmington, NC 28409
MLS# 100546133Listed by: INTRACOASTAL REALTY CORP - New
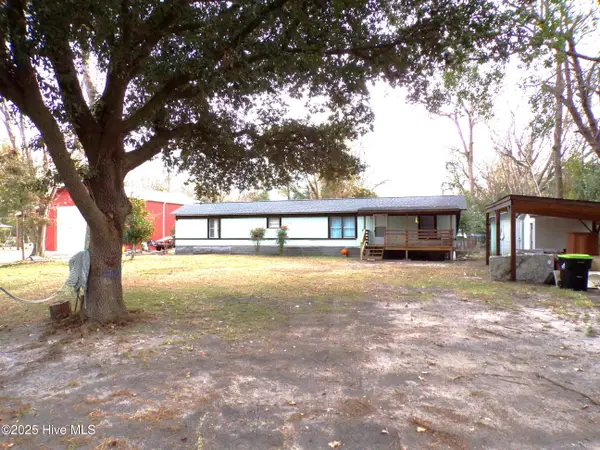 $229,000Active2 beds 2 baths744 sq. ft.
$229,000Active2 beds 2 baths744 sq. ft.5901 Misty Morning Lane, Wilmington, NC 28409
MLS# 100546190Listed by: CARDOSO & COMPANY - New
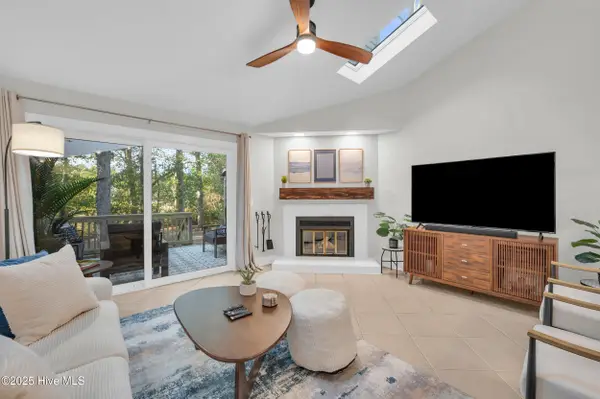 $329,000Active2 beds 2 baths1,289 sq. ft.
$329,000Active2 beds 2 baths1,289 sq. ft.207 Saint Luke Court, Wilmington, NC 28409
MLS# 100546110Listed by: KELLER WILLIAMS INNOVATE-WILMINGTON - New
 $220,000Active3 beds 2 baths1,335 sq. ft.
$220,000Active3 beds 2 baths1,335 sq. ft.908 Litchfield Way #C, Wilmington, NC 28405
MLS# 100546149Listed by: CAPE COTTAGES REALTY LLC
