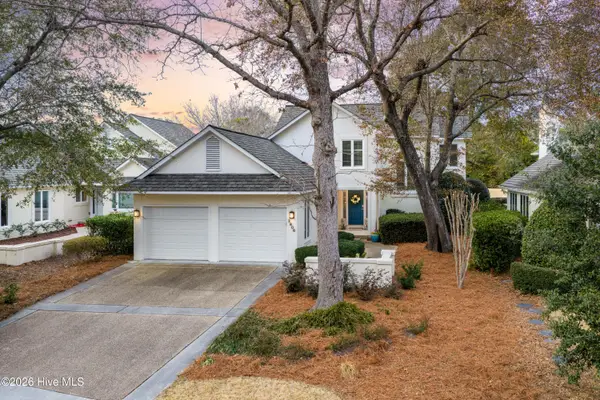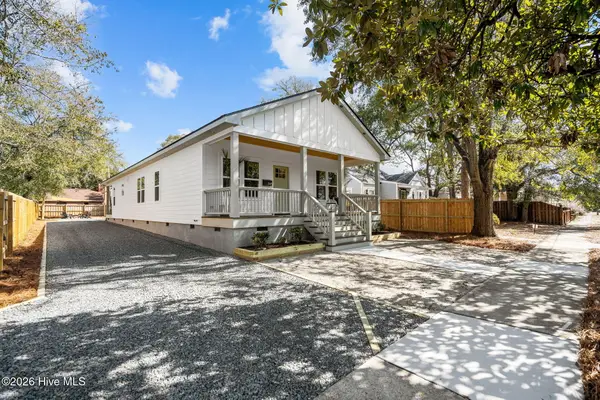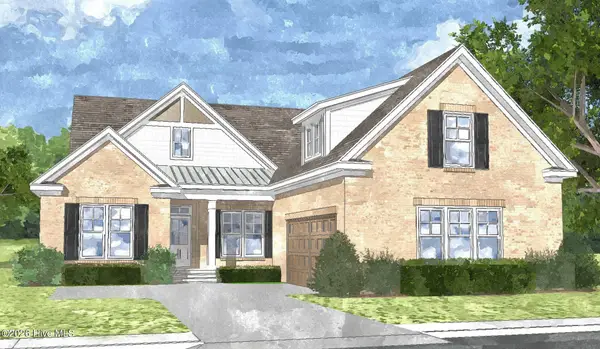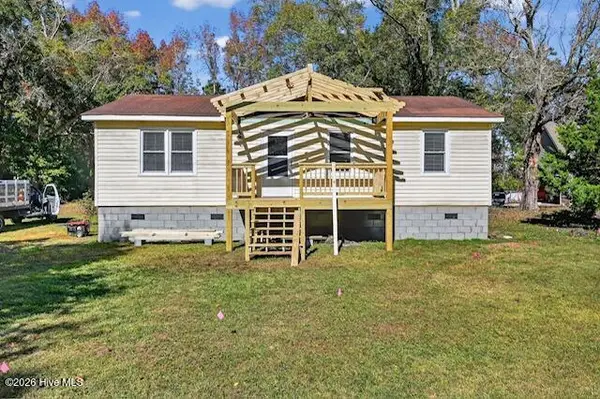- ERA
- North Carolina
- Wilmington
- 504 Sancai Run
504 Sancai Run, Wilmington, NC 28412
Local realty services provided by:ERA Strother Real Estate
504 Sancai Run,Wilmington, NC 28412
$789,880
- 3 Beds
- 4 Baths
- 2,646 sq. ft.
- Single family
- Pending
Listed by: robin l campbell
Office: clark family realty
MLS#:100521777
Source:NC_CCAR
Price summary
- Price:$789,880
- Price per sq. ft.:$298.52
About this home
Welcome to Riverlights and the stunning Wells Home Plan! The Wells in the Traditional elevation boasts 2646 sq. ft. with 3 bedrooms, 3.5 baths, a study and a 2nd floor recreation room with a covered porch. Structural options and upgrades abound with an optional owners bath graced with an oversized, zero entry shower, a large mudroom with storage bench, a powder room, 8' center meet slider in the great room to the screened porch, base cabinets with upper shelving on each side of the fireplace, prestige kitchen layout with gas cooktop, tray ceiling with coffer in owner's bedroom, coffered ceiling in study, craftsman trim package throughout and stained floating fireplace mantle with tile surround.
Contact an agent
Home facts
- Year built:2025
- Listing ID #:100521777
- Added:197 day(s) ago
- Updated:February 10, 2026 at 08:53 AM
Rooms and interior
- Bedrooms:3
- Total bathrooms:4
- Full bathrooms:3
- Half bathrooms:1
- Living area:2,646 sq. ft.
Heating and cooling
- Cooling:Central Air
- Heating:Electric, Heat Pump, Heating
Structure and exterior
- Roof:Architectural Shingle
- Year built:2025
- Building area:2,646 sq. ft.
- Lot area:0.18 Acres
Schools
- High school:Ashley
- Middle school:Myrtle Grove
- Elementary school:Williams
Finances and disclosures
- Price:$789,880
- Price per sq. ft.:$298.52
New listings near 504 Sancai Run
- New
 $519,000Active4 beds 4 baths2,722 sq. ft.
$519,000Active4 beds 4 baths2,722 sq. ft.3516 Whispering Pines Court, Wilmington, NC 28409
MLS# 100554037Listed by: FATHOM REALTY NC LLC  $442,500Pending1.21 Acres
$442,500Pending1.21 Acres702 Helmsdale Drive, Wilmington, NC 28405
MLS# 100553995Listed by: THE AGENCY CHARLOTTE- New
 $554,900Active5 beds 3 baths2,747 sq. ft.
$554,900Active5 beds 3 baths2,747 sq. ft.7830 Champlain Drive, Wilmington, NC 28412
MLS# 100553968Listed by: BERKSHIRE HATHAWAY HOMESERVICES CAROLINA PREMIER PROPERTIES - Open Sat, 12 to 2pmNew
 $1,350,000Active6 beds 4 baths3,743 sq. ft.
$1,350,000Active6 beds 4 baths3,743 sq. ft.729 Waterstone Drive, Wilmington, NC 28411
MLS# 100553970Listed by: NEST REALTY - New
 $538,900Active3 beds 4 baths2,494 sq. ft.
$538,900Active3 beds 4 baths2,494 sq. ft.112 Flat Clam Drive, Wilmington, NC 28401
MLS# 100553977Listed by: CLARK FAMILY REALTY - New
 $1,199,900Active4 beds 4 baths2,796 sq. ft.
$1,199,900Active4 beds 4 baths2,796 sq. ft.1806 Glen Eagles Lane, Wilmington, NC 28405
MLS# 100553982Listed by: BERKSHIRE HATHAWAY HOMESERVICES CAROLINA PREMIER PROPERTIES - New
 $484,900Active3 beds 2 baths1,921 sq. ft.
$484,900Active3 beds 2 baths1,921 sq. ft.113 Flat Clam Drive, Wilmington, NC 28401
MLS# 100554004Listed by: CLARK FAMILY REALTY - New
 $449,900Active3 beds 3 baths1,723 sq. ft.
$449,900Active3 beds 3 baths1,723 sq. ft.2149 Washington Street, Wilmington, NC 28401
MLS# 100553901Listed by: CENTURY 21 VANGUARD - New
 $885,000Active3 beds 3 baths2,425 sq. ft.
$885,000Active3 beds 3 baths2,425 sq. ft.8344 Vintage Club Circle, Wilmington, NC 28411
MLS# 100553920Listed by: COLDWELL BANKER SEA COAST ADVANTAGE - New
 $210,000Active3 beds 1 baths1,000 sq. ft.
$210,000Active3 beds 1 baths1,000 sq. ft.6701 Murrayville Road, Wilmington, NC 28411
MLS# 100553943Listed by: RE/MAX EXECUTIVE

