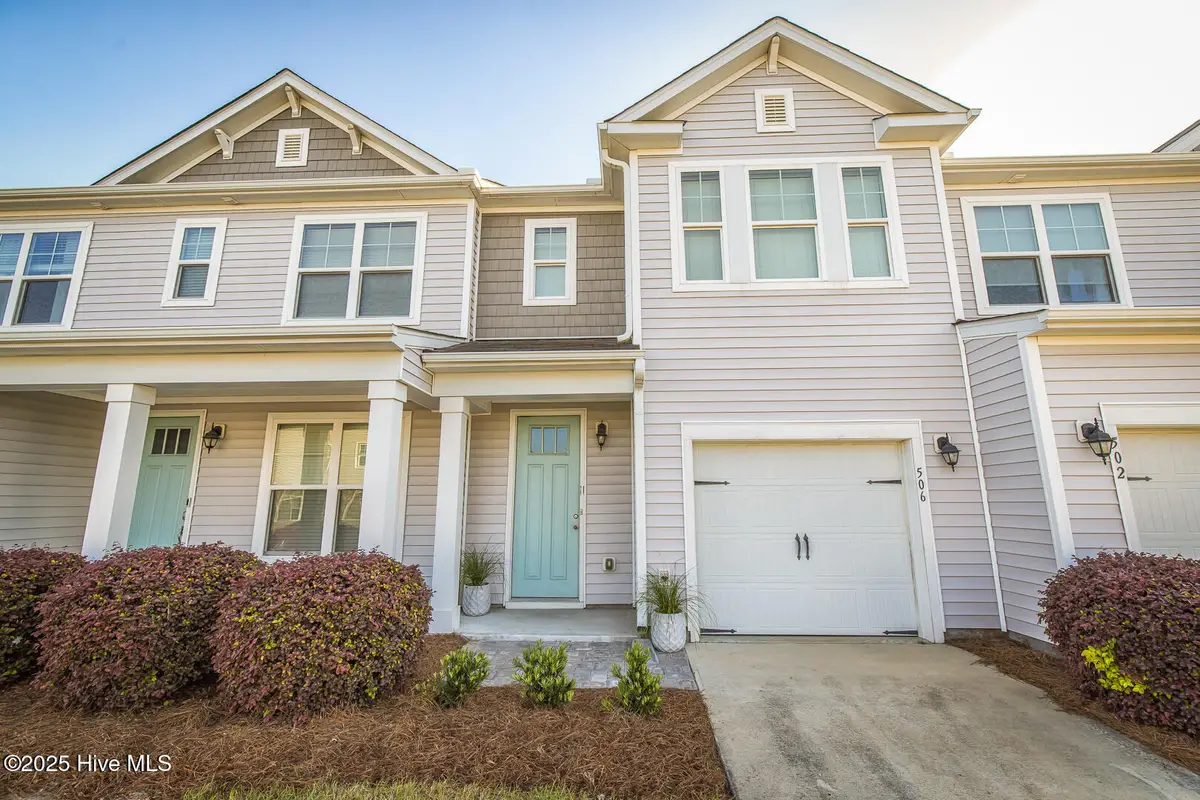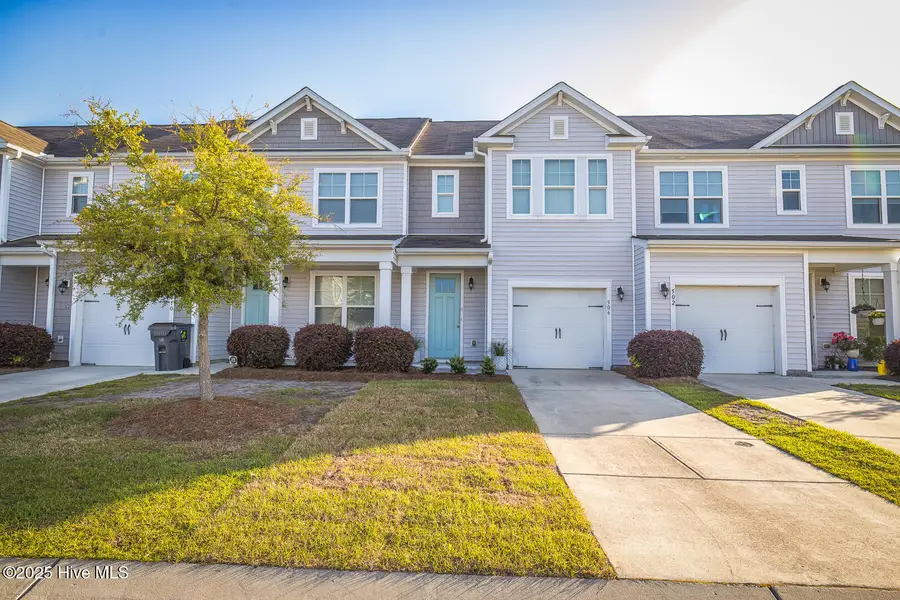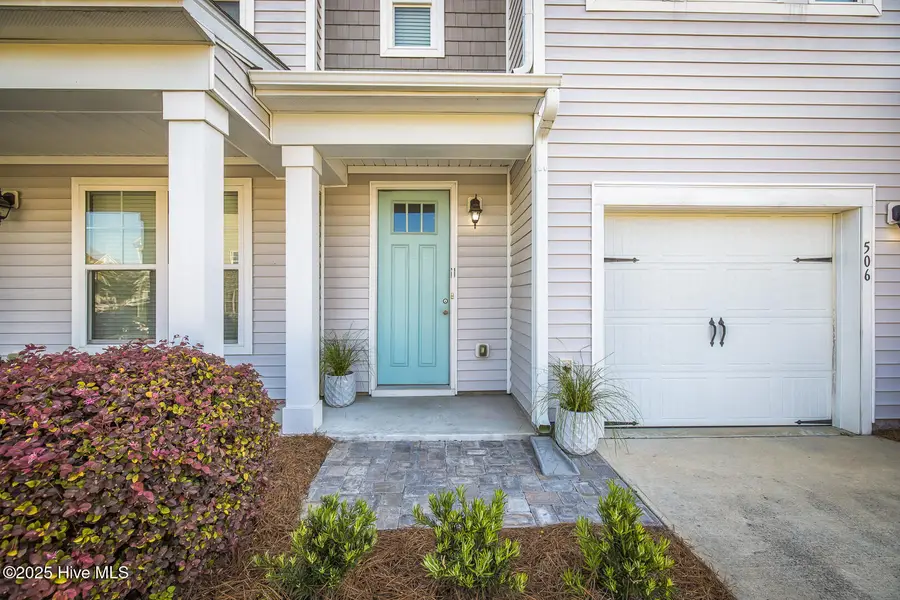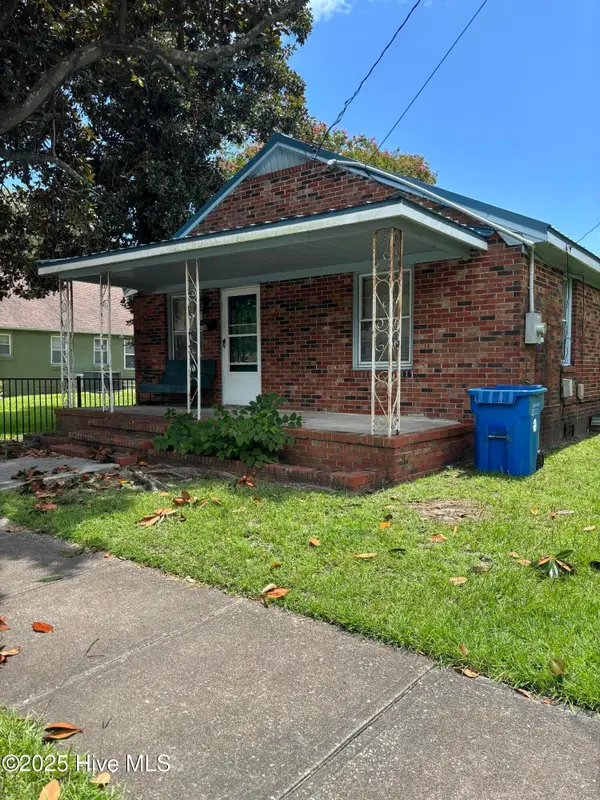506 Orbison Drive, Wilmington, NC 28411
Local realty services provided by:ERA Strother Real Estate



506 Orbison Drive,Wilmington, NC 28411
$330,000
- 3 Beds
- 3 Baths
- 1,543 sq. ft.
- Townhouse
- Active
Listed by:megan l buckland
Office:cadence realty corporation
MLS#:100504392
Source:NC_CCAR
Price summary
- Price:$330,000
- Price per sq. ft.:$213.87
About this home
Welcome to your beautifully updated townhome, perfectly situated just minutes from Wrightsville Beach, UNCW, and the shops and restaurants of Mayfaire! This 3-bedroom, 2.5-bath home offers the ideal blend of comfort, style, and convenience.
Step inside and instantly feel at home in the spacious, light-filled living area. The heart of the home is the stunning kitchen, featuring a show-stopping island that's perfect for entertaining guests or enjoying a cozy night in. Upstairs, you'll find brand new flooring throughout.
Additional upgrades include modern light fixtures, fresh landscaping in both the front and back yard, and a 1-car garage with LVP flooring—making it the perfect spot for a man cave, home gym, or hobby space.
Whether you're a first-time buyer, investor, or just looking for low maintenance living close to everything Wilmington has to offer, this townhome checks all the boxes. Don't miss your chance to make it yours! Owner is the listing agent.
Contact an agent
Home facts
- Year built:2017
- Listing Id #:100504392
- Added:105 day(s) ago
- Updated:August 14, 2025 at 10:14 AM
Rooms and interior
- Bedrooms:3
- Total bathrooms:3
- Full bathrooms:2
- Half bathrooms:1
- Living area:1,543 sq. ft.
Heating and cooling
- Cooling:Central Air
- Heating:Electric, Heat Pump, Heating
Structure and exterior
- Roof:Shingle
- Year built:2017
- Building area:1,543 sq. ft.
- Lot area:0.02 Acres
Schools
- High school:Laney
- Middle school:Holly Shelter
- Elementary school:Porters Neck
Utilities
- Water:Municipal Water Available
Finances and disclosures
- Price:$330,000
- Price per sq. ft.:$213.87
- Tax amount:$1,064 (2024)
New listings near 506 Orbison Drive
- New
 $300,000Active3 beds 1 baths1,308 sq. ft.
$300,000Active3 beds 1 baths1,308 sq. ft.2040 Jefferson Street, Wilmington, NC 28401
MLS# 100524976Listed by: EXP REALTY - New
 $520,290Active5 beds 4 baths3,022 sq. ft.
$520,290Active5 beds 4 baths3,022 sq. ft.68 Legare Street #Lot 176, Wilmington, NC 28411
MLS# 100524978Listed by: D.R. HORTON, INC - New
 $250,000Active2 beds 2 baths1,175 sq. ft.
$250,000Active2 beds 2 baths1,175 sq. ft.1314 Queen Street, Wilmington, NC 28401
MLS# 100524960Listed by: G. FLOWERS REALTY - New
 $437,490Active4 beds 2 baths1,774 sq. ft.
$437,490Active4 beds 2 baths1,774 sq. ft.110 Legare Street #Lot 214, Wilmington, NC 28411
MLS# 100524970Listed by: D.R. HORTON, INC - Open Sat, 11am to 1pmNew
 $389,000Active3 beds 4 baths2,082 sq. ft.
$389,000Active3 beds 4 baths2,082 sq. ft.134 S 29th Street, Wilmington, NC 28403
MLS# 100524925Listed by: INTRACOASTAL REALTY CORPORATION - Open Sat, 2 to 4pmNew
 $775,000Active3 beds 4 baths2,607 sq. ft.
$775,000Active3 beds 4 baths2,607 sq. ft.929 Wild Dunes Circle, Wilmington, NC 28411
MLS# 100524936Listed by: PORTERS NECK REAL ESTATE LLC - New
 $389,000Active3 beds 2 baths1,351 sq. ft.
$389,000Active3 beds 2 baths1,351 sq. ft.1313 Deer Hill Drive, Wilmington, NC 28409
MLS# 100524937Listed by: BLUECOAST REALTY CORPORATION - New
 $399,900Active4 beds 3 baths1,715 sq. ft.
$399,900Active4 beds 3 baths1,715 sq. ft.3538 Wilshire Boulevard, Wilmington, NC 28403
MLS# 100524889Listed by: KELLER WILLIAMS INNOVATE-WILMINGTON - New
 $299,900Active2 beds 1 baths1,106 sq. ft.
$299,900Active2 beds 1 baths1,106 sq. ft.1912 Jefferson Street, Wilmington, NC 28401
MLS# 100524890Listed by: BARBER REALTY GROUP INC. - New
 $675,000Active3 beds 3 baths2,618 sq. ft.
$675,000Active3 beds 3 baths2,618 sq. ft.5455 Efird Road, Wilmington, NC 28409
MLS# 100524883Listed by: COLDWELL BANKER SEA COAST ADVANTAGE

