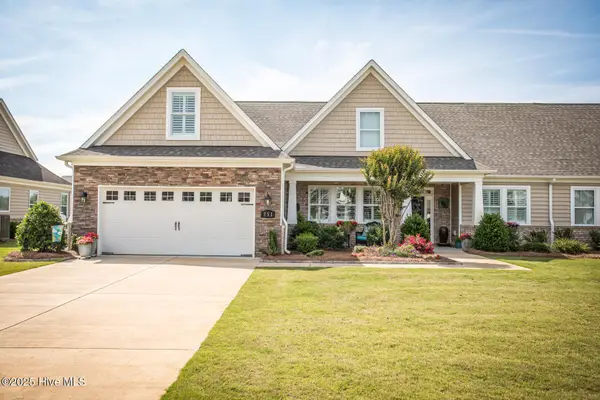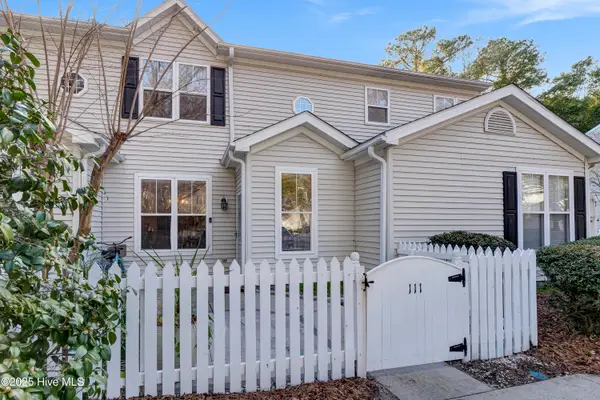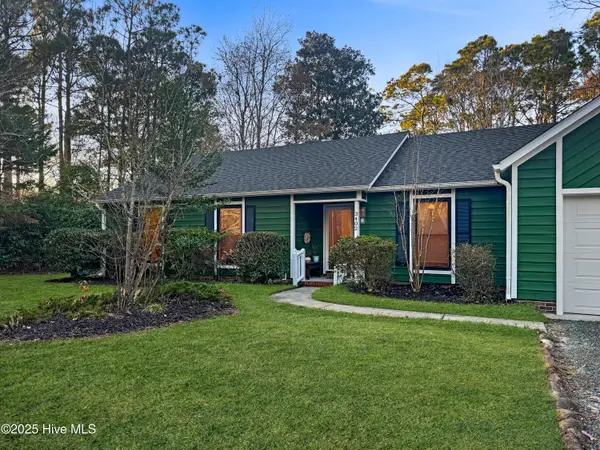5103 Long Pointe Road, Wilmington, NC 28409
Local realty services provided by:ERA Strother Real Estate
5103 Long Pointe Road,Wilmington, NC 28409
$415,500
- 3 Beds
- 2 Baths
- 1,489 sq. ft.
- Single family
- Active
Listed by: caryn c walsh
Office: century 21 collective
MLS#:100529967
Source:NC_CCAR
Price summary
- Price:$415,500
- Price per sq. ft.:$279.05
About this home
Welcome to this charming 3-bedroom, 2-bathroom home featuring a thoughtful split floor plan that provides privacy for the primary suite while keeping guest bedrooms conveniently close. The open layout, vaulted ceilings, and cozy gas logs create a warm, inviting space perfect for relaxing and entertaining alike.
Step outside to your own backyard—a generous fenced-in yard with a sitting area, ideal for evening conversations, weekend barbecues, or letting your pets run freely.
Located in the highly sought-after Masonboro Village neighborhood, this home offers the perfect blend of comfort and lifestyle. Enjoy easy access to nearby schools, serene gardens like Airlie Gardens and the New Hanover County Arboretum, and vibrant downtown Wilmington, where shopping, dining, and riverside walks await. For beach lovers, Pleasure Island's Carolina Beach, Kure Beach, and Fort Fisher are just a short drive away.
Homes in this subdivision rarely come on the market, making this an exceptional opportunity. Whether you're entertaining inside, enjoying your backyard oasis, or exploring the coast, this home gives you the best of Wilmington living.
Contact an agent
Home facts
- Year built:2002
- Listing ID #:100529967
- Added:109 day(s) ago
- Updated:December 29, 2025 at 11:14 AM
Rooms and interior
- Bedrooms:3
- Total bathrooms:2
- Full bathrooms:2
- Living area:1,489 sq. ft.
Heating and cooling
- Cooling:Central Air
- Heating:Electric, Heat Pump, Heating
Structure and exterior
- Roof:Shingle
- Year built:2002
- Building area:1,489 sq. ft.
- Lot area:0.2 Acres
Schools
- High school:Ashley
- Middle school:Myrtle Grove
- Elementary school:Pine Valley
Utilities
- Water:Water Connected
- Sewer:Sewer Connected
Finances and disclosures
- Price:$415,500
- Price per sq. ft.:$279.05
New listings near 5103 Long Pointe Road
- New
 $499,000Active3 beds 2 baths2,228 sq. ft.
$499,000Active3 beds 2 baths2,228 sq. ft.751 Tuscan Way, Wilmington, NC 28411
MLS# 100546730Listed by: KELLER WILLIAMS INNOVATE-WILMINGTON - New
 $380,000Active1 beds 1 baths585 sq. ft.
$380,000Active1 beds 1 baths585 sq. ft.215 S Water Street #Ste 102, Wilmington, NC 28401
MLS# 100546733Listed by: ESSENTIAL RENTAL MANAGEMENT COMPANY - New
 $230,000Active3 beds 2 baths1,386 sq. ft.
$230,000Active3 beds 2 baths1,386 sq. ft.446 Cathay Road, Wilmington, NC 28412
MLS# 100546718Listed by: COLDWELL BANKER SEA COAST ADVANTAGE - New
 $259,000Active2 beds 2 baths884 sq. ft.
$259,000Active2 beds 2 baths884 sq. ft.626 Varsity Drive, Wilmington, NC 28403
MLS# 100546702Listed by: KELLER WILLIAMS INNOVATE-WILMINGTON - New
 $359,000Active2 beds 3 baths1,323 sq. ft.
$359,000Active2 beds 3 baths1,323 sq. ft.5813 Wrightsville Avenue #111, Wilmington, NC 28403
MLS# 100546697Listed by: INTRACOASTAL REALTY - New
 $317,000Active3 beds 2 baths1,075 sq. ft.
$317,000Active3 beds 2 baths1,075 sq. ft.1859 N Kerr Avenue, Wilmington, NC 28405
MLS# 100546691Listed by: UNIQUE REAL ESTATE - New
 $415,000Active3 beds 2 baths1,445 sq. ft.
$415,000Active3 beds 2 baths1,445 sq. ft.3402 Sparrow Hawk Court, Wilmington, NC 28409
MLS# 100546671Listed by: CAROLINA ONE PROPERTIES INC. - New
 $173,500Active2 beds 2 baths882 sq. ft.
$173,500Active2 beds 2 baths882 sq. ft.4177 Spirea Drive, Wilmington, NC 28403
MLS# 100546622Listed by: COLDWELL BANKER SEA COAST ADVANTAGE - JACKSONVILLE - New
 $212,000Active2 beds 2 baths1,133 sq. ft.
$212,000Active2 beds 2 baths1,133 sq. ft.804 Bryce Court #I, Wilmington, NC 28405
MLS# 100546655Listed by: BLOODWORTH REALTY & CO. - New
 $550,000Active2 beds 2 baths1,702 sq. ft.
$550,000Active2 beds 2 baths1,702 sq. ft.1806 Ann Street, Wilmington, NC 28403
MLS# 100546633Listed by: NEST REALTY
