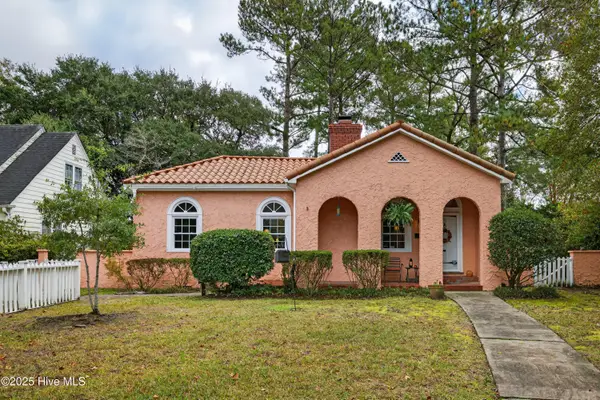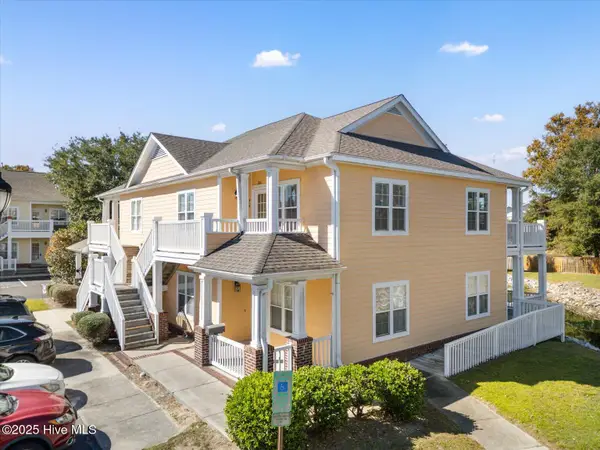5107 Long Pointe Road, Wilmington, NC 28409
Local realty services provided by:ERA Strother Real Estate
5107 Long Pointe Road,Wilmington, NC 28409
$389,000
- 3 Beds
- 2 Baths
- 1,874 sq. ft.
- Single family
- Pending
Listed by: sabourin homes team, jill m sabourin
Office: coldwell banker sea coast advantage
MLS#:100533391
Source:NC_CCAR
Price summary
- Price:$389,000
- Price per sq. ft.:$207.58
About this home
Welcome to Masonboro Village, where this spacious home offers a rare opportunity for buyers seeking value and potential in one of Wilmington's most desirable locations.
This property features 3 bedrooms, 2 full baths, and 1,874 sq. ft. (professionally measured) on a private lot with mature landscaping originally designed by NC State horticulturists. The flexible floor plan includes: A converted den with bay window, built-ins, and French doors overlooking the gardens, an expanded primary suite with an oversized bath offering a jetted tub, walk in shower, an enclosed sunroom with HVAC, perfect as an office, hobby space, or additional living area, a secondary bedroom with private screened porch retreat and a third bedroom with multiple closets.
While the home requires updating, it offers tremendous upside. Notable features include hardwood flooring throughout much of the home, a large kitchen footprint, and multiple indoor/outdoor living areas.
Sold as-is. The property is priced to reflect condition, with no repairs to be made by the Estate. Buyers should verify all additions and modifications; no permits were found for the additions. See offer instructions for additional information regarding this property.
Located minutes from Masonboro Sound, area beaches, and sought-after schools, this property represents a unique chance to customize a home in an established community.
Contact an agent
Home facts
- Year built:1999
- Listing ID #:100533391
- Added:45 day(s) ago
- Updated:November 14, 2025 at 08:56 AM
Rooms and interior
- Bedrooms:3
- Total bathrooms:2
- Full bathrooms:2
- Living area:1,874 sq. ft.
Heating and cooling
- Cooling:Central Air
- Heating:Electric, Heat Pump, Heating
Structure and exterior
- Roof:Shingle
- Year built:1999
- Building area:1,874 sq. ft.
- Lot area:0.22 Acres
Schools
- High school:Ashley
- Middle school:Myrtle Grove
- Elementary school:Pine Valley
Utilities
- Water:Water Connected
- Sewer:Sewer Connected
Finances and disclosures
- Price:$389,000
- Price per sq. ft.:$207.58
New listings near 5107 Long Pointe Road
- New
 $55,000Active0.12 Acres
$55,000Active0.12 Acres1710-A Church Street, Wilmington, NC 28403
MLS# 100540949Listed by: COLDWELL BANKER SEA COAST ADVANTAGE - New
 $765,000Active3 beds 2 baths1,587 sq. ft.
$765,000Active3 beds 2 baths1,587 sq. ft.1411 Hawthorne Road, Wilmington, NC 28403
MLS# 100540787Listed by: COLDWELL BANKER SEA COAST ADVANTAGE - New
 $249,000Active2 beds 2 baths1,100 sq. ft.
$249,000Active2 beds 2 baths1,100 sq. ft.2304 Wrightsville Avenue #Apt 206, Wilmington, NC 28403
MLS# 100540779Listed by: NAVIGATE REALTY - New
 $215,900Active3 beds 2 baths1,352 sq. ft.
$215,900Active3 beds 2 baths1,352 sq. ft.802 Bryce Court #H, Wilmington, NC 28405
MLS# 100540739Listed by: CAPE COTTAGES REALTY LLC - New
 $402,900Active3 beds 2 baths1,528 sq. ft.
$402,900Active3 beds 2 baths1,528 sq. ft.6036 Inland Greens Drive, Wilmington, NC 28405
MLS# 100540761Listed by: INTRACOASTAL REALTY CORP - New
 $2,249,000Active4 beds 4 baths4,006 sq. ft.
$2,249,000Active4 beds 4 baths4,006 sq. ft.2404 Ocean Point Place, Wilmington, NC 28405
MLS# 100540721Listed by: LANDFALL REALTY, LLC - New
 $448,600Active3 beds 3 baths1,573 sq. ft.
$448,600Active3 beds 3 baths1,573 sq. ft.409 Starship Run, Wilmington, NC 28412
MLS# 100540723Listed by: O'SHAUGHNESSY NEW HOMES LLC - New
 $405,000Active2 beds 2 baths1,139 sq. ft.
$405,000Active2 beds 2 baths1,139 sq. ft.709 N 4th Street #Ste 106, Wilmington, NC 28401
MLS# 10132476Listed by: PAVE REALTY - New
 $782,000Active4 beds 3 baths3,057 sq. ft.
$782,000Active4 beds 3 baths3,057 sq. ft.4603 Tall Tree Lane, Wilmington, NC 28409
MLS# 100540711Listed by: INTRACOASTAL REALTY CORP - Open Sun, 1 to 4pmNew
 $352,500Active3 beds 2 baths1,200 sq. ft.
$352,500Active3 beds 2 baths1,200 sq. ft.7300 Farrington Farms Drive, Wilmington, NC 28411
MLS# 100540717Listed by: INTRACOASTAL REALTY CORP
