5110 Sun Coast Drive, Wilmington, NC 28411
Local realty services provided by:ERA Strother Real Estate
Listed by:jane dodd
Office:intracoastal realty corp
MLS#:100528183
Source:NC_CCAR
Price summary
- Price:$399,900
- Price per sq. ft.:$272.78
About this home
Welcome home to this beautifully updated one-level patio home with an inviting open floor plan and soaring ceilings. Fresh interior paint and easy-care LVP flooring run throughout, with tile in the baths. The kitchen shines with hard-surface countertops, stainless appliances (refrigerator included), abundant cabinetry with glass-front accents for your favorite dishware, and a designer tile backsplash, plus a new breakfast bar perfect for casual dining. The living area is anchored by a stylish electric fireplace with shiplap surround, creating a cozy focal point. The spacious primary suite offers two closets, including a walk-in, and a refreshed bath with granite vanity, shower with seat, and linen closet. A split-bedroom design provides two additional bedrooms, one currently used as an office. Outdoor living is so enjoyable with two covered patios and a freshly power washed and sealed fenced yard. Additional features include a two-car garage with pull down attic access, generator plug-in, roof (2018), HVAC (2019), and water heater (2011). Washer and dryer remain. Ideally located on a corner lot just steps from the neighborhood pool, tennis, and a charming little park with a ''little library.'' across the street. Truly move-in ready!
Contact an agent
Home facts
- Year built:1997
- Listing ID #:100528183
- Added:49 day(s) ago
- Updated:October 19, 2025 at 07:48 AM
Rooms and interior
- Bedrooms:3
- Total bathrooms:2
- Full bathrooms:2
- Living area:1,466 sq. ft.
Heating and cooling
- Cooling:Heat Pump
- Heating:Electric, Heat Pump, Heating
Structure and exterior
- Roof:Shingle
- Year built:1997
- Building area:1,466 sq. ft.
- Lot area:0.15 Acres
Schools
- High school:Laney
- Middle school:Trask
- Elementary school:Murrayville
Utilities
- Water:Water Connected
- Sewer:Sewer Connected
Finances and disclosures
- Price:$399,900
- Price per sq. ft.:$272.78
New listings near 5110 Sun Coast Drive
- New
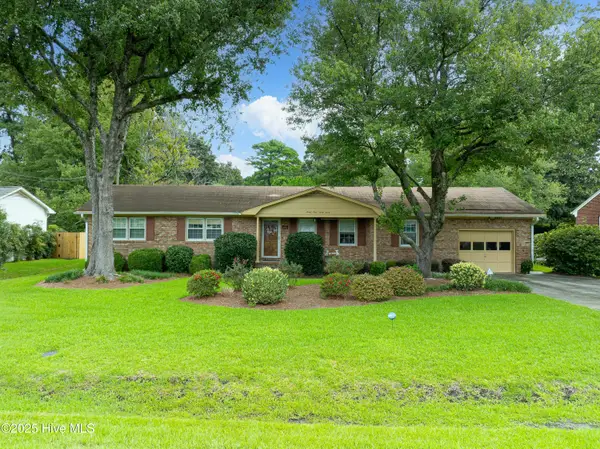 $549,000Active3 beds 2 baths1,735 sq. ft.
$549,000Active3 beds 2 baths1,735 sq. ft.3933 Sweetbriar Road, Wilmington, NC 28403
MLS# 100536869Listed by: DESTINATION REALTY CORPORATION, LLC - New
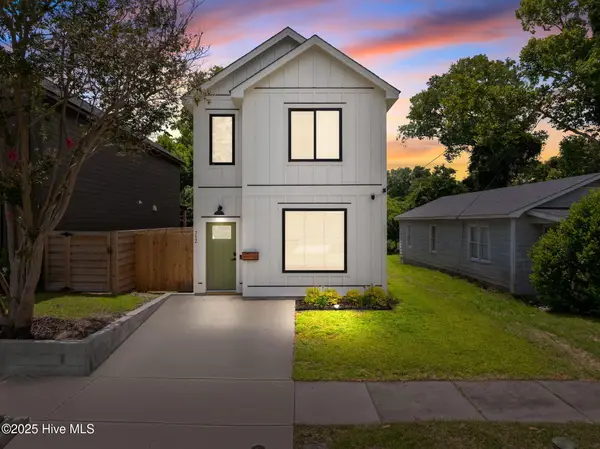 $549,900Active3 beds 3 baths1,714 sq. ft.
$549,900Active3 beds 3 baths1,714 sq. ft.712 S 13th Street, Wilmington, NC 28401
MLS# 100536872Listed by: KELLER WILLIAMS INNOVATE-WILMINGTON - New
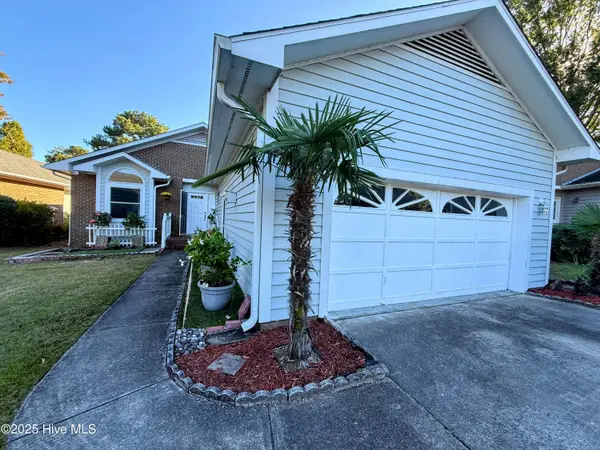 $399,000Active3 beds 3 baths1,721 sq. ft.
$399,000Active3 beds 3 baths1,721 sq. ft.3721 Sand Trap Court, Wilmington, NC 28412
MLS# 100536820Listed by: TREGEMBO & ASSOCIATES REALTY - New
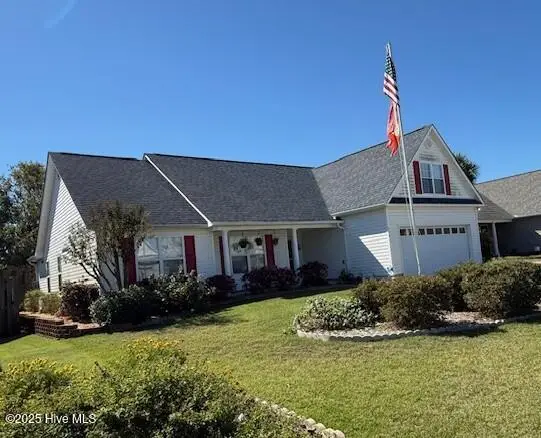 $380,000Active4 beds 2 baths1,784 sq. ft.
$380,000Active4 beds 2 baths1,784 sq. ft.654 Castine Way, Wilmington, NC 28412
MLS# 100536780Listed by: INTRACOASTAL REALTY CORP - New
 $330,000Active3 beds 3 baths1,532 sq. ft.
$330,000Active3 beds 3 baths1,532 sq. ft.7308 Chipley Drive, Wilmington, NC 28411
MLS# 100536789Listed by: COLDWELL BANKER SEA COAST ADVANTAGE-MIDTOWN - New
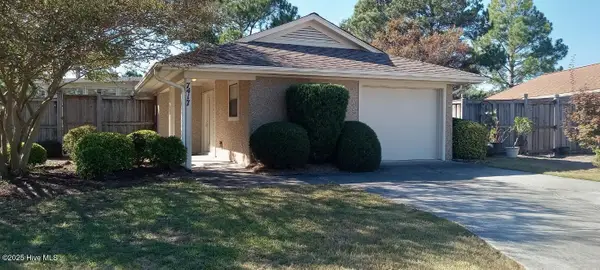 $377,500Active2 beds 2 baths1,352 sq. ft.
$377,500Active2 beds 2 baths1,352 sq. ft.7417 Montfaye Court, Wilmington, NC 28411
MLS# 100536798Listed by: NORTHGROUP REAL ESTATE LLC - New
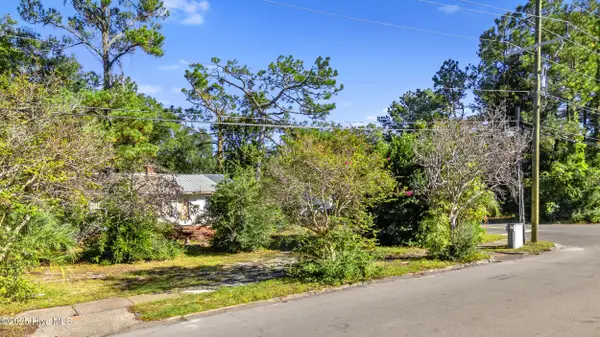 $100,000Active0.3 Acres
$100,000Active0.3 Acres2425 Adams Street, Wilmington, NC 28401
MLS# 100536800Listed by: INTRACOASTAL REALTY CORP - New
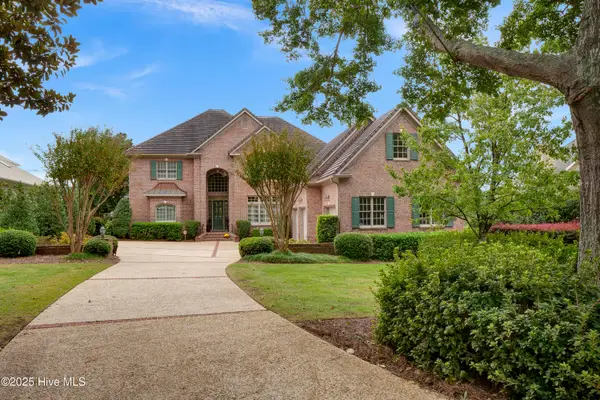 $2,550,000Active5 beds 4 baths5,398 sq. ft.
$2,550,000Active5 beds 4 baths5,398 sq. ft.1132 Turnberry Lane, Wilmington, NC 28405
MLS# 100536764Listed by: INTRACOASTAL REALTY CORP - New
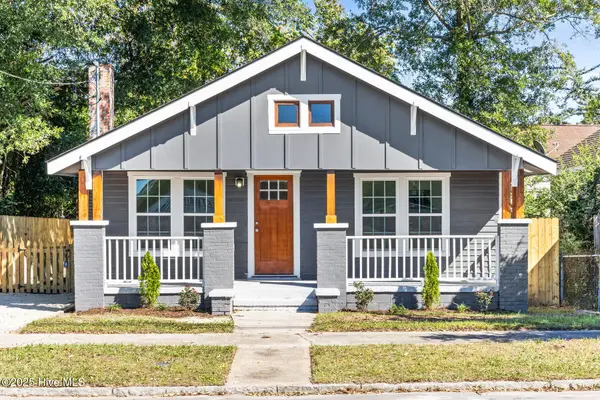 $299,000Active2 beds 2 baths937 sq. ft.
$299,000Active2 beds 2 baths937 sq. ft.513 S 13th Street, Wilmington, NC 28401
MLS# 100536748Listed by: INTRACOASTAL REALTY CORP - Open Sun, 11am to 2pmNew
 $1,349,000Active5 beds 5 baths3,920 sq. ft.
$1,349,000Active5 beds 5 baths3,920 sq. ft.5420 Edisto Drive, Wilmington, NC 28403
MLS# 100536753Listed by: INTRACOASTAL REALTY CORP
