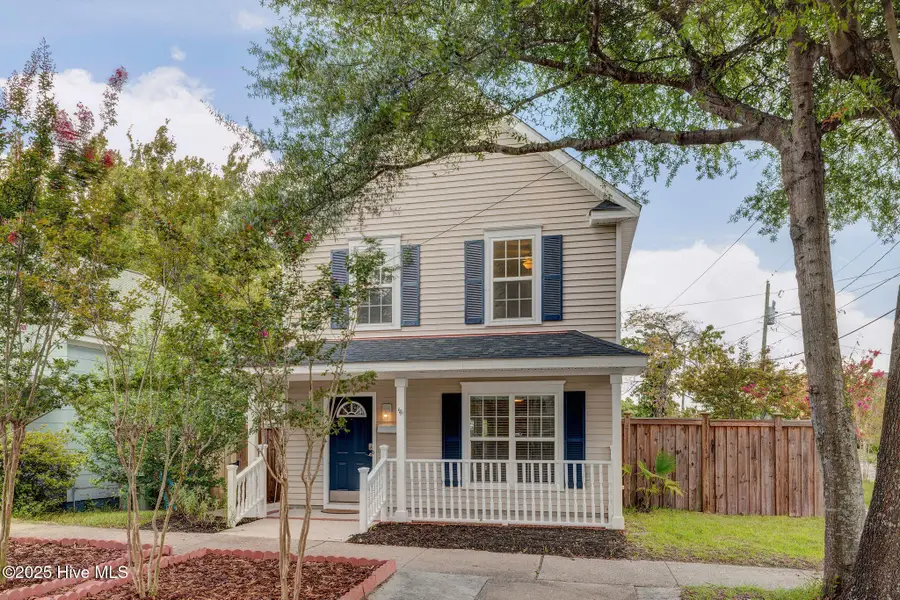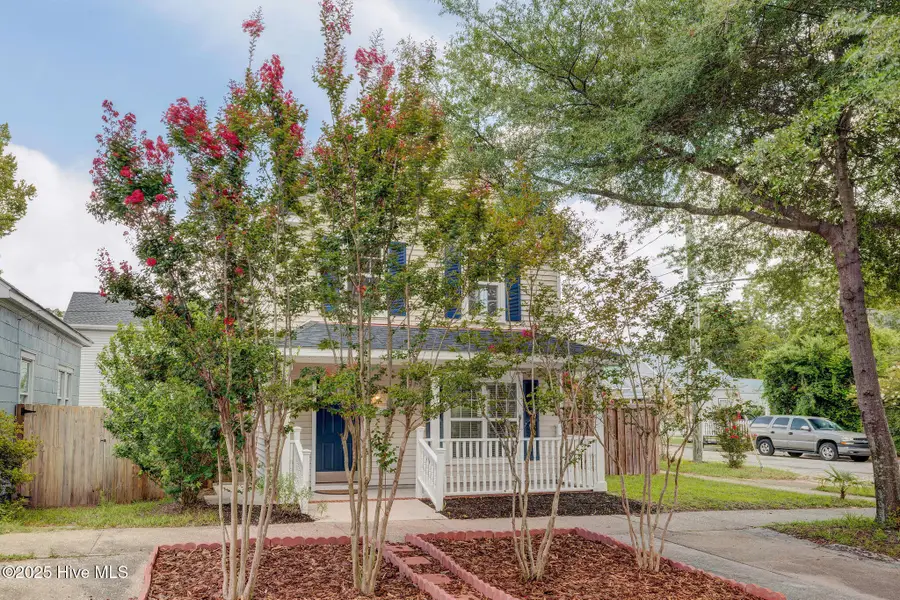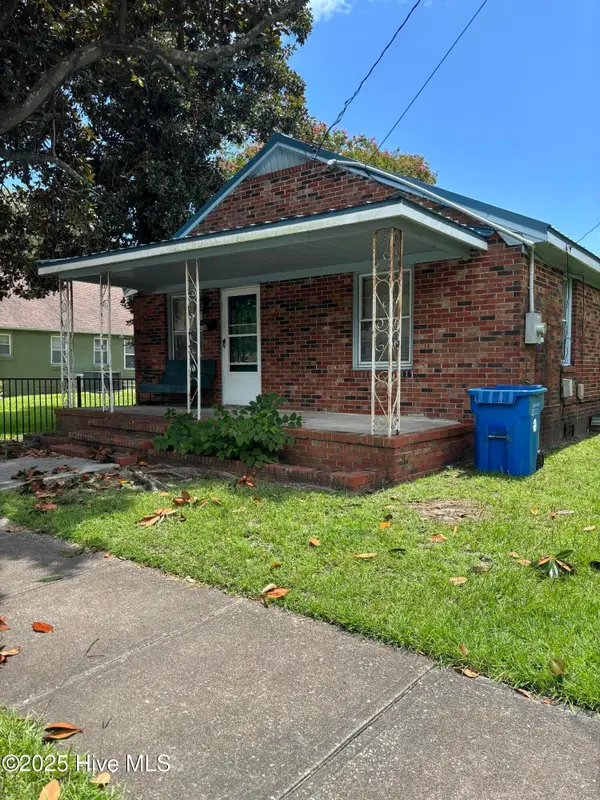519 Brunswick Street, Wilmington, NC 28401
Local realty services provided by:ERA Strother Real Estate



519 Brunswick Street,Wilmington, NC 28401
$365,000
- 3 Beds
- 3 Baths
- 1,302 sq. ft.
- Single family
- Pending
Listed by:jennifer bullock team
Office:re/max executive
MLS#:100519814
Source:NC_CCAR
Price summary
- Price:$365,000
- Price per sq. ft.:$280.34
About this home
Welcome to 519 Brunswick Drive - a stylish, low-maintenance gem nestled on a private corner lot in Wilmington's vibrant Brooklyn Arts District. This move-in ready 3-bedroom, 2.5-bath home boasts modern updates and timeless charm, all within a short distance of downtown hotspots, galleries, and eateries. Inside, you'll find no carpet, just sleek flooring throughout and fresh paint that brightens every room. The kitchen shines with granite countertops, stainless steel appliances, and a functional layout perfect for entertaining. Upstairs, spacious bedrooms provide comfort and convenience, while the primary suite includes a private bath and ample closet space. Outside, the privacy wood fence encloses a peaceful backyard retreat, complete with 2 fruit producing peach trees—ideal for pets, play, or relaxing under the Carolina sky. With its downtown location, updated finishes, and artsy surroundings, this home is the perfect blend of city energy and residential comfort. Don't miss your chance to own a corner of creativity in one of Wilmington's most dynamic neighborhoods!
Contact an agent
Home facts
- Year built:2002
- Listing Id #:100519814
- Added:26 day(s) ago
- Updated:August 11, 2025 at 05:47 PM
Rooms and interior
- Bedrooms:3
- Total bathrooms:3
- Full bathrooms:2
- Half bathrooms:1
- Living area:1,302 sq. ft.
Heating and cooling
- Cooling:Central Air
- Heating:Electric, Heat Pump, Heating
Structure and exterior
- Roof:Architectural Shingle
- Year built:2002
- Building area:1,302 sq. ft.
- Lot area:0.06 Acres
Schools
- High school:New Hanover
- Middle school:Williston
- Elementary school:Snipes
Utilities
- Water:Municipal Water Available, Water Connected
- Sewer:Sewer Connected
Finances and disclosures
- Price:$365,000
- Price per sq. ft.:$280.34
- Tax amount:$1,760 (2024)
New listings near 519 Brunswick Street
- New
 $300,000Active3 beds 1 baths1,308 sq. ft.
$300,000Active3 beds 1 baths1,308 sq. ft.2040 Jefferson Street, Wilmington, NC 28401
MLS# 100524976Listed by: EXP REALTY - New
 $520,290Active5 beds 4 baths3,022 sq. ft.
$520,290Active5 beds 4 baths3,022 sq. ft.68 Legare Street #Lot 176, Wilmington, NC 28411
MLS# 100524978Listed by: D.R. HORTON, INC - New
 $250,000Active2 beds 2 baths1,175 sq. ft.
$250,000Active2 beds 2 baths1,175 sq. ft.1314 Queen Street, Wilmington, NC 28401
MLS# 100524960Listed by: G. FLOWERS REALTY - New
 $437,490Active4 beds 2 baths1,774 sq. ft.
$437,490Active4 beds 2 baths1,774 sq. ft.110 Legare Street #Lot 214, Wilmington, NC 28411
MLS# 100524970Listed by: D.R. HORTON, INC - Open Sat, 11am to 1pmNew
 $389,000Active3 beds 4 baths2,082 sq. ft.
$389,000Active3 beds 4 baths2,082 sq. ft.134 S 29th Street, Wilmington, NC 28403
MLS# 100524925Listed by: INTRACOASTAL REALTY CORPORATION - Open Sat, 2 to 4pmNew
 $775,000Active3 beds 4 baths2,607 sq. ft.
$775,000Active3 beds 4 baths2,607 sq. ft.929 Wild Dunes Circle, Wilmington, NC 28411
MLS# 100524936Listed by: PORTERS NECK REAL ESTATE LLC - New
 $389,000Active3 beds 2 baths1,351 sq. ft.
$389,000Active3 beds 2 baths1,351 sq. ft.1313 Deer Hill Drive, Wilmington, NC 28409
MLS# 100524937Listed by: BLUECOAST REALTY CORPORATION - New
 $399,900Active4 beds 3 baths1,715 sq. ft.
$399,900Active4 beds 3 baths1,715 sq. ft.3538 Wilshire Boulevard, Wilmington, NC 28403
MLS# 100524889Listed by: KELLER WILLIAMS INNOVATE-WILMINGTON - New
 $299,900Active2 beds 1 baths1,106 sq. ft.
$299,900Active2 beds 1 baths1,106 sq. ft.1912 Jefferson Street, Wilmington, NC 28401
MLS# 100524890Listed by: BARBER REALTY GROUP INC. - New
 $675,000Active3 beds 3 baths2,618 sq. ft.
$675,000Active3 beds 3 baths2,618 sq. ft.5455 Efird Road, Wilmington, NC 28409
MLS# 100524883Listed by: COLDWELL BANKER SEA COAST ADVANTAGE

