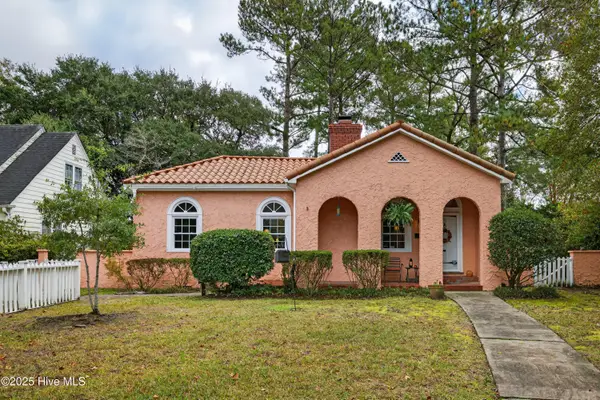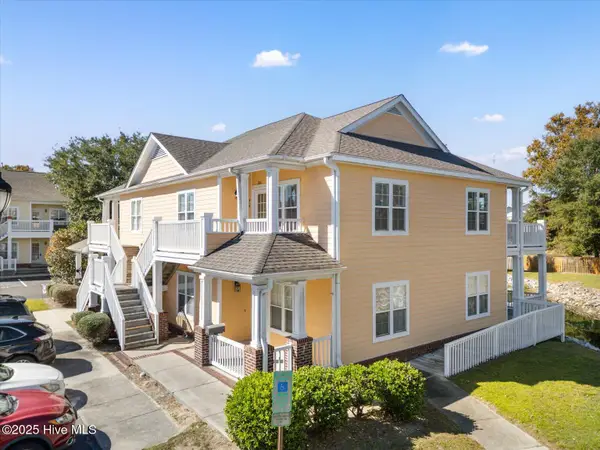5200 Woods Edge Road, Wilmington, NC 28409
Local realty services provided by:ERA Strother Real Estate
5200 Woods Edge Road,Wilmington, NC 28409
$449,900
- 4 Beds
- 2 Baths
- 1,791 sq. ft.
- Single family
- Active
Listed by: libby harriss, the harriss group
Office: keller williams innovate-wilmington
MLS#:100514864
Source:NC_CCAR
Price summary
- Price:$449,900
- Price per sq. ft.:$251.2
About this home
Welcome home to this beautifully updated home in Beacon Woods. 3 bedrooms, plus FROG that could be used as 4th bedroom, 2 fully renovated baths. Thoughtfully designed living space, nestled on a large corner lot. Home offers a perfect blend of modern updates and classic comfort, ideal for family living and entertaining. Walk in the front door to find an open, airy floor plan with luxury vinyl plank flooring throughout, fresh paint and abundant natural light. The completely renovated kitchen is a show stopper with white shaker cabinets, large island with pendant lighting, fantasy brown granite countertops, ss appliances and modern fixtures. The spacious living room, kitchen, breakfast nook and formal dining flow seamlessly, creating the perfect setting for gatherings. Primary suite features a large walk-in closet and a fully renovated bath with double vanity, granite counters and a beautifully tiled walk-in shower. Two additional bedrooms are generously sized with a private upstairs flex space that can serve as a 4th bedroom, home office or bonus room. Large laundry room with a pantry provides extra convenience and storage. Outside enjoy mature landscaping with established trees and shrubs, providing shade, privacy and year-round natural beauty. The spacious yard offers plenty of room for play, gardening or simply relaxing. All of this plus a double car side-entry garage, Low HOA dues & Low County taxes. Family-friendly neighborhood, conveniently located close to top-rated schools only minutes to area beaches, boating, shopping, dining and historic Downtown Wilmington. This home offers the perfect balance of style, function and location in one of Wilmington's most sought-after zip codes. *some photos have been virtually staged*
Contact an agent
Home facts
- Year built:1997
- Listing ID #:100514864
- Added:146 day(s) ago
- Updated:November 14, 2025 at 11:32 AM
Rooms and interior
- Bedrooms:4
- Total bathrooms:2
- Full bathrooms:2
- Living area:1,791 sq. ft.
Heating and cooling
- Cooling:Heat Pump
- Heating:Electric, Forced Air, Heat Pump, Heating
Structure and exterior
- Roof:Architectural Shingle
- Year built:1997
- Building area:1,791 sq. ft.
- Lot area:0.31 Acres
Schools
- High school:Ashley
- Middle school:Myrtle Grove
- Elementary school:Bellamy
Utilities
- Water:Water Connected
- Sewer:Sewer Connected
Finances and disclosures
- Price:$449,900
- Price per sq. ft.:$251.2
New listings near 5200 Woods Edge Road
- New
 $55,000Active0.12 Acres
$55,000Active0.12 Acres1710-A Church Street, Wilmington, NC 28403
MLS# 100540949Listed by: COLDWELL BANKER SEA COAST ADVANTAGE - New
 $765,000Active3 beds 2 baths1,587 sq. ft.
$765,000Active3 beds 2 baths1,587 sq. ft.1411 Hawthorne Road, Wilmington, NC 28403
MLS# 100540787Listed by: COLDWELL BANKER SEA COAST ADVANTAGE - New
 $249,000Active2 beds 2 baths1,100 sq. ft.
$249,000Active2 beds 2 baths1,100 sq. ft.2304 Wrightsville Avenue #Apt 206, Wilmington, NC 28403
MLS# 100540779Listed by: NAVIGATE REALTY - New
 $215,900Active3 beds 2 baths1,352 sq. ft.
$215,900Active3 beds 2 baths1,352 sq. ft.802 Bryce Court #H, Wilmington, NC 28405
MLS# 100540739Listed by: CAPE COTTAGES REALTY LLC - New
 $402,900Active3 beds 2 baths1,528 sq. ft.
$402,900Active3 beds 2 baths1,528 sq. ft.6036 Inland Greens Drive, Wilmington, NC 28405
MLS# 100540761Listed by: INTRACOASTAL REALTY CORP - New
 $2,249,000Active4 beds 4 baths4,006 sq. ft.
$2,249,000Active4 beds 4 baths4,006 sq. ft.2404 Ocean Point Place, Wilmington, NC 28405
MLS# 100540721Listed by: LANDFALL REALTY, LLC - New
 $448,600Active3 beds 3 baths1,573 sq. ft.
$448,600Active3 beds 3 baths1,573 sq. ft.409 Starship Run, Wilmington, NC 28412
MLS# 100540723Listed by: O'SHAUGHNESSY NEW HOMES LLC - New
 $405,000Active2 beds 2 baths1,139 sq. ft.
$405,000Active2 beds 2 baths1,139 sq. ft.709 N 4th Street #Ste 106, Wilmington, NC 28401
MLS# 10132476Listed by: PAVE REALTY - New
 $782,000Active4 beds 3 baths3,057 sq. ft.
$782,000Active4 beds 3 baths3,057 sq. ft.4603 Tall Tree Lane, Wilmington, NC 28409
MLS# 100540711Listed by: INTRACOASTAL REALTY CORP - Open Sun, 1 to 4pmNew
 $352,500Active3 beds 2 baths1,200 sq. ft.
$352,500Active3 beds 2 baths1,200 sq. ft.7300 Farrington Farms Drive, Wilmington, NC 28411
MLS# 100540717Listed by: INTRACOASTAL REALTY CORP
