521 Airlie Road #Park Shore Plan, Wilmington, NC 28403
Local realty services provided by:ERA Strother Real Estate
521 Airlie Road #Park Shore Plan,Wilmington, NC 28403
$3,942,174
- 3 Beds
- 4 Baths
- 4,002 sq. ft.
- Single family
- Active
Listed by: joy yascone, faith h yascone
Office: ivester jackson christie's
MLS#:100514349
Source:NC_CCAR
Price summary
- Price:$3,942,174
- Price per sq. ft.:$985.05
About this home
Offered by nationally acclaimed, award-winning AR Homes, this custom-built coastal estate presents an exceptional opportunity to own a one-of-a-kind residence in Wilmington's most prestigious coastal enclave. Just a short stroll from the iconic Airlie Gardens and less than one mile from the shores of Wrightsville Beach, this nearly three-quarter-acre homesite offers an extraordinary blend of privacy, elegance, and location with no HOA restrictions.
Expertly designed around AR Homes' signature Park Shore plan, this single-level estate offers approximately 4,000 square feet of thoughtfully curated living space. Inside, soaring ceilings and natural light enhance a dramatic great room, a chef's kitchen with designer finishes, a private study, and a luxurious primary suite with spa-inspired details. The primary retreat opens directly to the outdoor living area, offering a seamless transition between refined interiors and elevated outdoor living.
Created for effortless, year-round enjoyment, the outdoor living experience includes a custom sun-shelf pool, a covered cabana with fireplace and summer kitchen, and a detached Casita ideal for hosting guests or multi-generational living. Expansive lanais create a harmonious flow between refined interiors and a private outdoor oasis, transforming the residence into a true resort at home. With effortless proximity to the Intracoastal Waterway, fine dining, and world-class boating, this custom estate offers not just a home but a lifestyle defined by craftsmanship, coastal beauty, and timeless elegance. Proposed Park Shore Floorplan to be built as a new construction home. Photos are representational of potential design options on to be built luxury home.
*THIS IS ON THE SAME PROPERTY LISTED UNDER MLS#100468590 FOR $1,429,000*
Contact an agent
Home facts
- Year built:2025
- Listing ID #:100514349
- Added:246 day(s) ago
- Updated:February 20, 2026 at 11:19 AM
Rooms and interior
- Bedrooms:3
- Total bathrooms:4
- Full bathrooms:4
- Living area:4,002 sq. ft.
Heating and cooling
- Cooling:Central Air
- Heating:Electric, Forced Air, Heating
Structure and exterior
- Roof:Architectural Shingle
- Year built:2025
- Building area:4,002 sq. ft.
- Lot area:0.67 Acres
Schools
- High school:Hoggard
- Middle school:Noble
- Elementary school:Wrightsville Beach
Utilities
- Water:Water Connected
- Sewer:Sewer Connected
Finances and disclosures
- Price:$3,942,174
- Price per sq. ft.:$985.05
New listings near 521 Airlie Road #Park Shore Plan
- New
 $250,000Active2 beds 2 baths1,840 sq. ft.
$250,000Active2 beds 2 baths1,840 sq. ft.220 Patalanda Road, Wilmington, NC 28409
MLS# 100552522Listed by: BERKSHIRE HATHAWAY HOMESERVICES CAROLINA PREMIER PROPERTIES - New
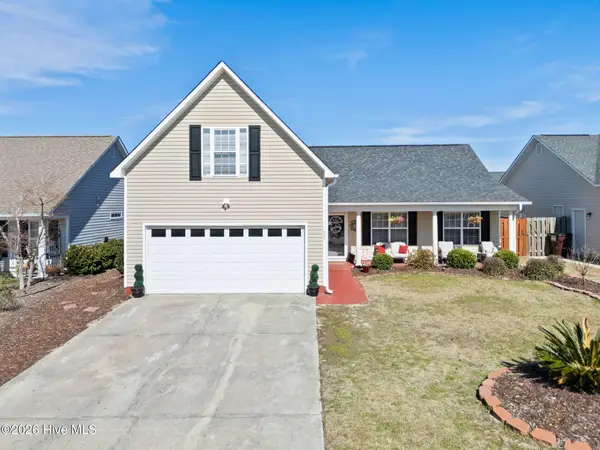 $425,000Active4 beds 3 baths2,025 sq. ft.
$425,000Active4 beds 3 baths2,025 sq. ft.607 Laveen Way, Wilmington, NC 28412
MLS# 100554747Listed by: COLDWELL BANKER SEA COAST ADVANTAGE-CB - New
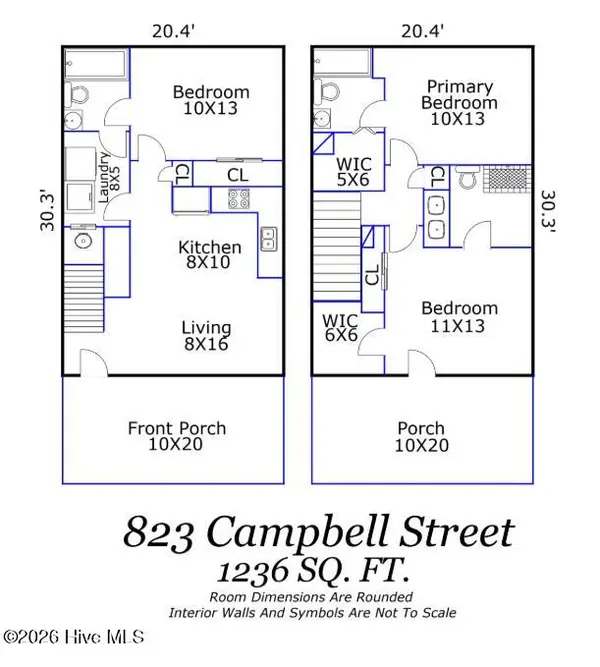 $399,000Active3 beds 3 baths1,236 sq. ft.
$399,000Active3 beds 3 baths1,236 sq. ft.823 Campbell Street, Wilmington, NC 28401
MLS# 100554994Listed by: BERKSHIRE HATHAWAY HOMESERVICES CAROLINA PREMIER PROPERTIES - New
 $735,000Active4 beds 3 baths2,954 sq. ft.
$735,000Active4 beds 3 baths2,954 sq. ft.7900 Greythorne Court, Wilmington, NC 28411
MLS# 100555649Listed by: MARITIME REALTY CORPORATION - New
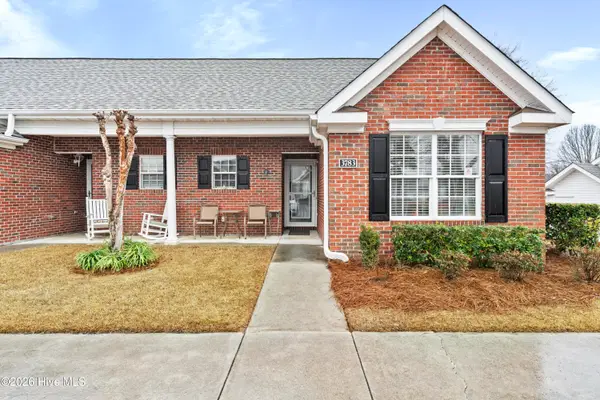 $285,000Active2 beds 2 baths948 sq. ft.
$285,000Active2 beds 2 baths948 sq. ft.3783 Merestone Drive, Wilmington, NC 28412
MLS# 100555625Listed by: COLDWELL BANKER SEA COAST ADVANTAGE-CB - New
 $295,000Active3 beds 2 baths1,093 sq. ft.
$295,000Active3 beds 2 baths1,093 sq. ft.5012 Ferndale Drive, Wilmington, NC 28411
MLS# 100555588Listed by: COLDWELL BANKER SEA COAST ADVANTAGE - New
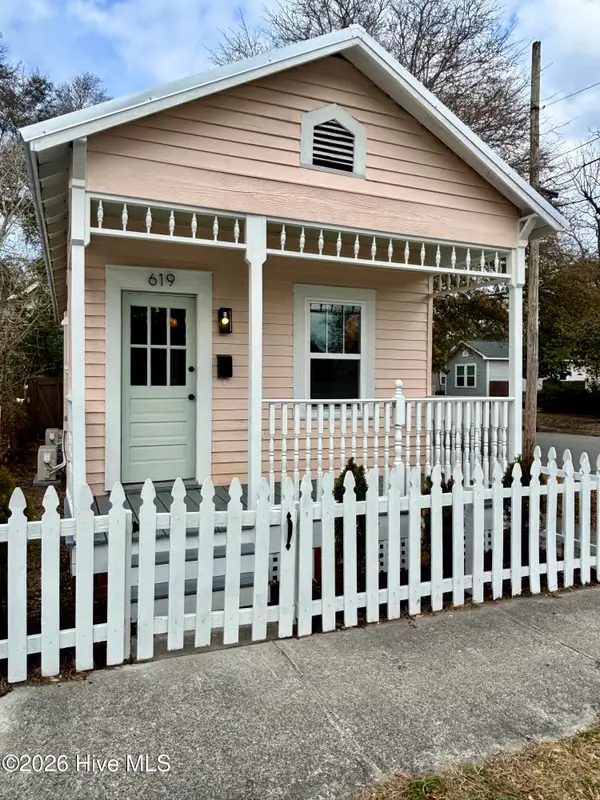 $275,000Active1 beds 1 baths604 sq. ft.
$275,000Active1 beds 1 baths604 sq. ft.619 Bladen Street, Wilmington, NC 28401
MLS# 100555560Listed by: KELLER WILLIAMS INNOVATE-WILMINGTON - New
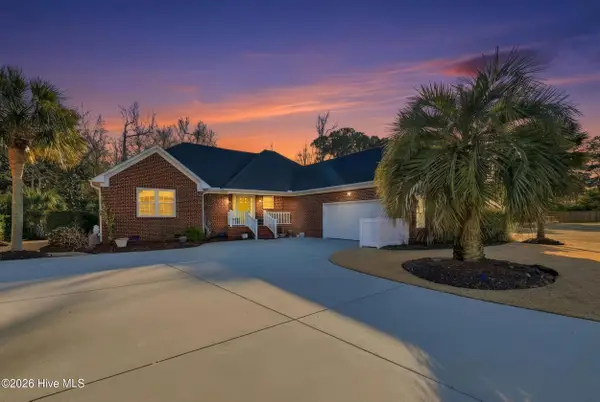 $850,000Active4 beds 3 baths2,657 sq. ft.
$850,000Active4 beds 3 baths2,657 sq. ft.824 Berwyn Road, Wilmington, NC 28409
MLS# 100555561Listed by: TERRA REALTY GROUP INC - Open Sat, 11am to 1pmNew
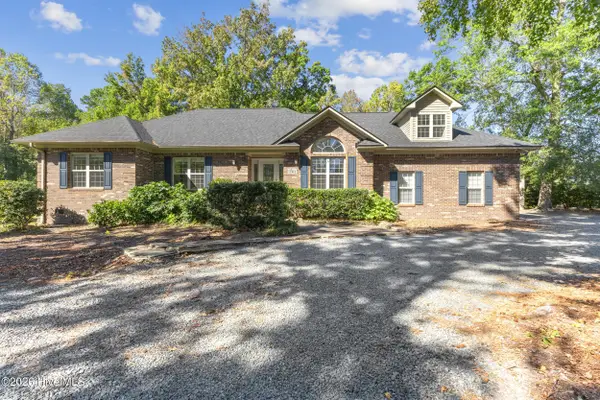 $619,000Active3 beds 3 baths2,352 sq. ft.
$619,000Active3 beds 3 baths2,352 sq. ft.741 Scorpion Drive, Wilmington, NC 28411
MLS# 100555563Listed by: INTRACOASTAL REALTY CORP - New
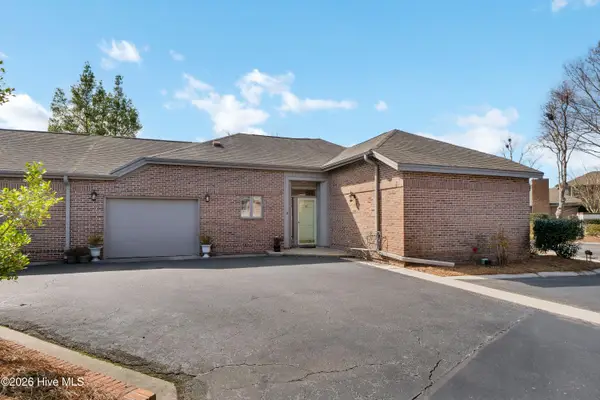 $495,000Active2 beds 2 baths1,457 sq. ft.
$495,000Active2 beds 2 baths1,457 sq. ft.3709 Reston Court #D, Wilmington, NC 28403
MLS# 100555584Listed by: INTRACOASTAL REALTY CORP

