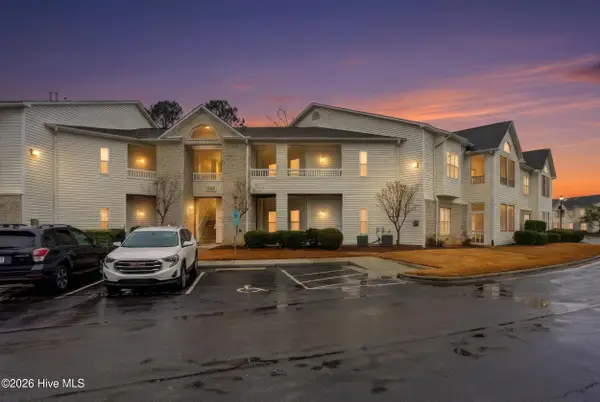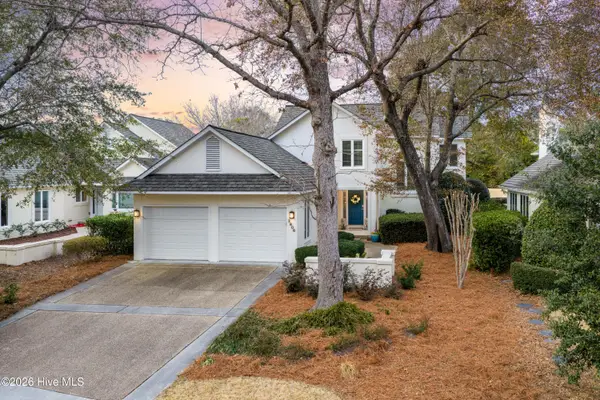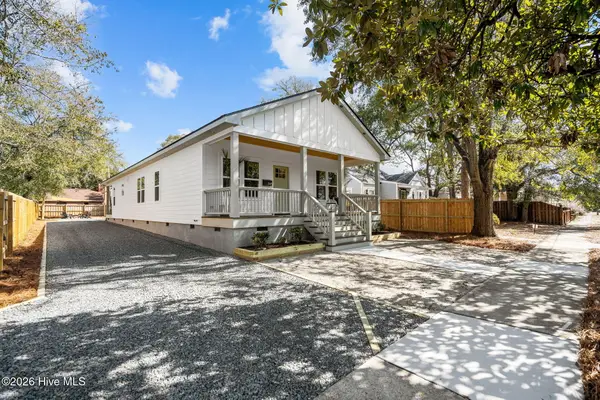521 Airlie Road #Valand Plan, Wilmington, NC 28403
Local realty services provided by:ERA Strother Real Estate
521 Airlie Road #Valand Plan,Wilmington, NC 28403
$4,331,973
- 4 Beds
- 6 Baths
- 5,950 sq. ft.
- Single family
- Active
Listed by: joy yascone, faith h yascone
Office: ivester jackson christie's
MLS#:100514729
Source:NC_CCAR
Price summary
- Price:$4,331,973
- Price per sq. ft.:$728.06
About this home
Discover timeless coastal elegance with the Valand by nationally acclaimed AR Homes, a refined, fully customizable residence offering sophisticated indoor-outdoor living in one of Wilmington's most exclusive neighborhoods.
Set on a generous 0.67-acre estate lot in Wrightsville Sound, this new construction opportunity offers rare privacy and prestige just a five-minute stroll from Airlie Gardens and less than a mile from Wrightsville Beach and the Intracoastal Waterway. Waterfront dining, marinas, and boutique shopping are all within close proximity, placing the best of coastal living at your doorstep.
With nearly 6,000 square feet of luxury interiors and over 8,000 square feet under roof, the Valand features soaring ceilings, a dramatic two-story great room, an upstairs clubroom with balcony, a chef's kitchen, and 4 bedrooms with 5.5 baths—all fully customizable through AR Homes' award-winning design process.
The estate also includes a two-bedroom, two-bath Casita, offering complete flexibility for multigenerational living, long-term guests, or use as a high-end rental suite. Both the main residence and Casita are thoughtfully designed around a resort-style pool and spa terrace, creating a private and elegant retreat.
Thanks to the depth of the lot, the home can be fully set back from the road, allowing for a gated entry and grand approach—enhancing privacy and creating an impressive sense of arrival.
With no HOA restrictions and generous street frontage in one of Wilmington's most desirable enclaves, this is a rare opportunity to create a signature coastal estate tailored entirely to you.
The Valand at Wrightsville Sound — design your legacy where elegance meets the coast.
*THIS IS ON THE SAME PROPERTY LISTED UNDER MLS#100468590 FOR $1,429,000*
Contact an agent
Home facts
- Year built:2025
- Listing ID #:100514729
- Added:237 day(s) ago
- Updated:February 13, 2026 at 11:20 AM
Rooms and interior
- Bedrooms:4
- Total bathrooms:6
- Full bathrooms:5
- Half bathrooms:1
- Living area:5,950 sq. ft.
Heating and cooling
- Cooling:Central Air
- Heating:Electric, Forced Air, Heating
Structure and exterior
- Roof:Architectural Shingle
- Year built:2025
- Building area:5,950 sq. ft.
- Lot area:0.67 Acres
Schools
- High school:Hoggard
- Middle school:Noble
- Elementary school:Wrightsville Beach
Utilities
- Water:Water Connected
- Sewer:Sewer Connected
Finances and disclosures
- Price:$4,331,973
- Price per sq. ft.:$728.06
New listings near 521 Airlie Road #Valand Plan
- New
 $275,000Active2 beds 2 baths1,330 sq. ft.
$275,000Active2 beds 2 baths1,330 sq. ft.3902 Botsford Court #Unit 204, Wilmington, NC 28412
MLS# 100554334Listed by: KELLER WILLIAMS INNOVATE-WILMINGTON - New
 $325,000Active3 beds 2 baths1,374 sq. ft.
$325,000Active3 beds 2 baths1,374 sq. ft.2441 Jefferson Street, Wilmington, NC 28401
MLS# 100554317Listed by: BLUECOAST REALTY CORPORATION - New
 $519,000Active4 beds 4 baths2,722 sq. ft.
$519,000Active4 beds 4 baths2,722 sq. ft.3516 Whispering Pines Court, Wilmington, NC 28409
MLS# 100554037Listed by: FATHOM REALTY NC LLC  $442,500Pending1.21 Acres
$442,500Pending1.21 Acres702 Helmsdale Drive, Wilmington, NC 28405
MLS# 100553995Listed by: THE AGENCY CHARLOTTE- Open Sat, 10am to 12pmNew
 $554,900Active5 beds 3 baths2,747 sq. ft.
$554,900Active5 beds 3 baths2,747 sq. ft.7830 Champlain Drive, Wilmington, NC 28412
MLS# 100553968Listed by: BERKSHIRE HATHAWAY HOMESERVICES CAROLINA PREMIER PROPERTIES - Open Sat, 12 to 2pmNew
 $1,350,000Active6 beds 4 baths3,743 sq. ft.
$1,350,000Active6 beds 4 baths3,743 sq. ft.729 Waterstone Drive, Wilmington, NC 28411
MLS# 100553970Listed by: NEST REALTY - New
 $538,900Active3 beds 4 baths2,494 sq. ft.
$538,900Active3 beds 4 baths2,494 sq. ft.112 Flat Clam Drive, Wilmington, NC 28401
MLS# 100553977Listed by: CLARK FAMILY REALTY - New
 $1,199,900Active4 beds 4 baths2,796 sq. ft.
$1,199,900Active4 beds 4 baths2,796 sq. ft.1806 Glen Eagles Lane, Wilmington, NC 28405
MLS# 100553982Listed by: BERKSHIRE HATHAWAY HOMESERVICES CAROLINA PREMIER PROPERTIES - New
 $484,900Active3 beds 2 baths1,921 sq. ft.
$484,900Active3 beds 2 baths1,921 sq. ft.113 Flat Clam Drive, Wilmington, NC 28401
MLS# 100554004Listed by: CLARK FAMILY REALTY - New
 $449,900Active3 beds 3 baths1,723 sq. ft.
$449,900Active3 beds 3 baths1,723 sq. ft.2149 Washington Street, Wilmington, NC 28401
MLS# 100553901Listed by: CENTURY 21 VANGUARD

